608 W Pine St, Florence, SC 29501
Local realty services provided by:ERA Wilder Realty
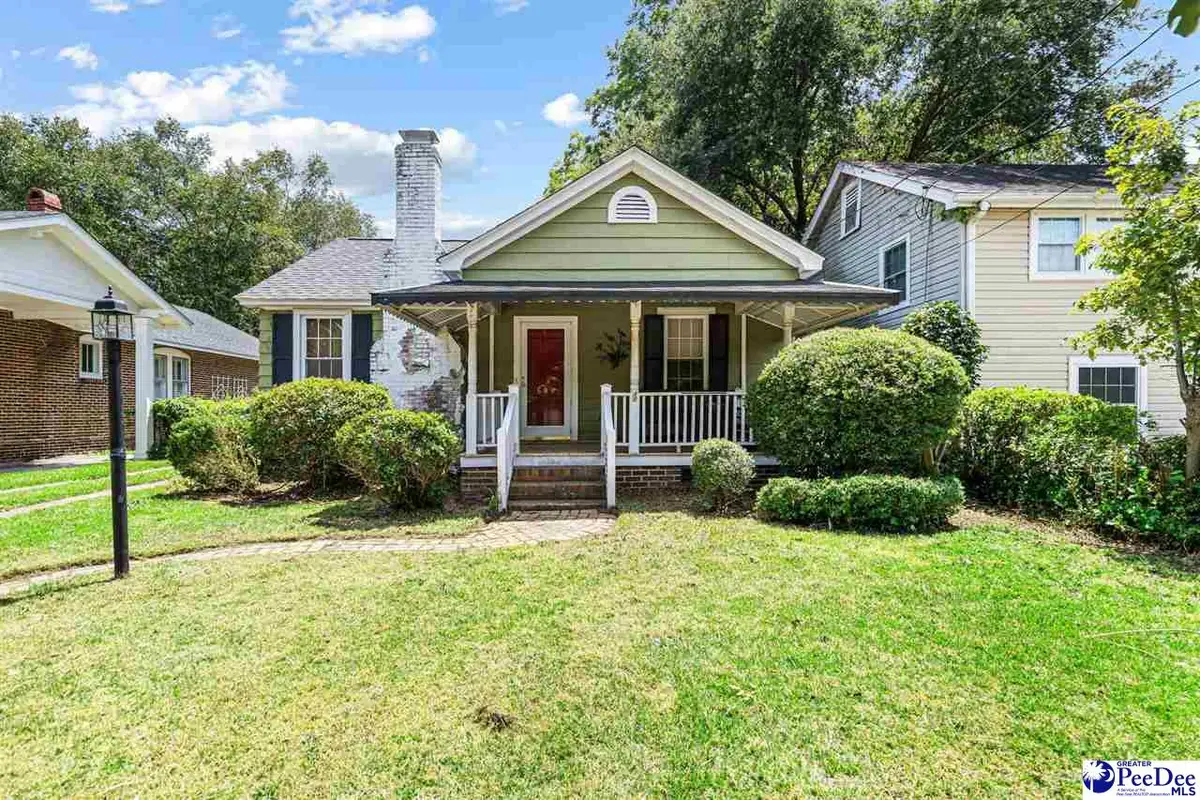
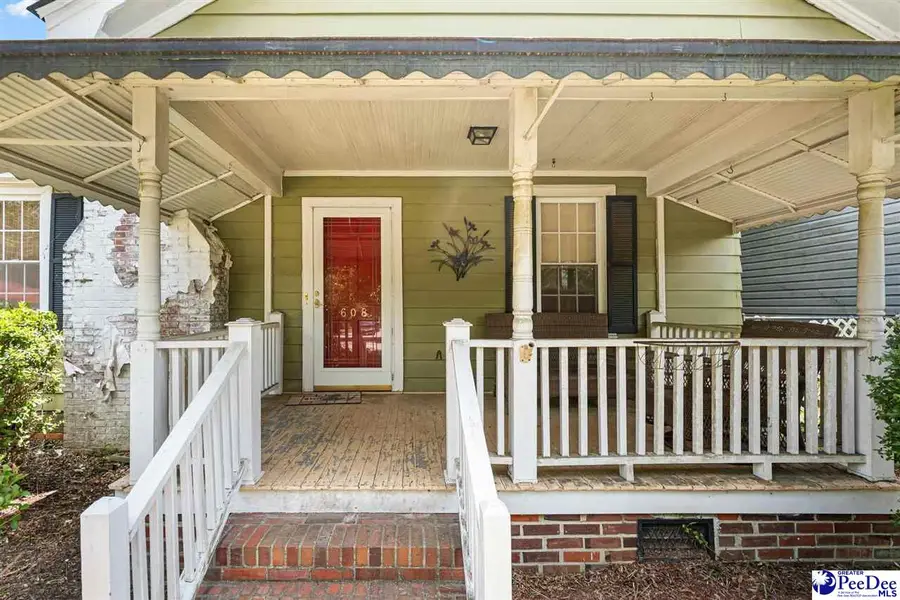
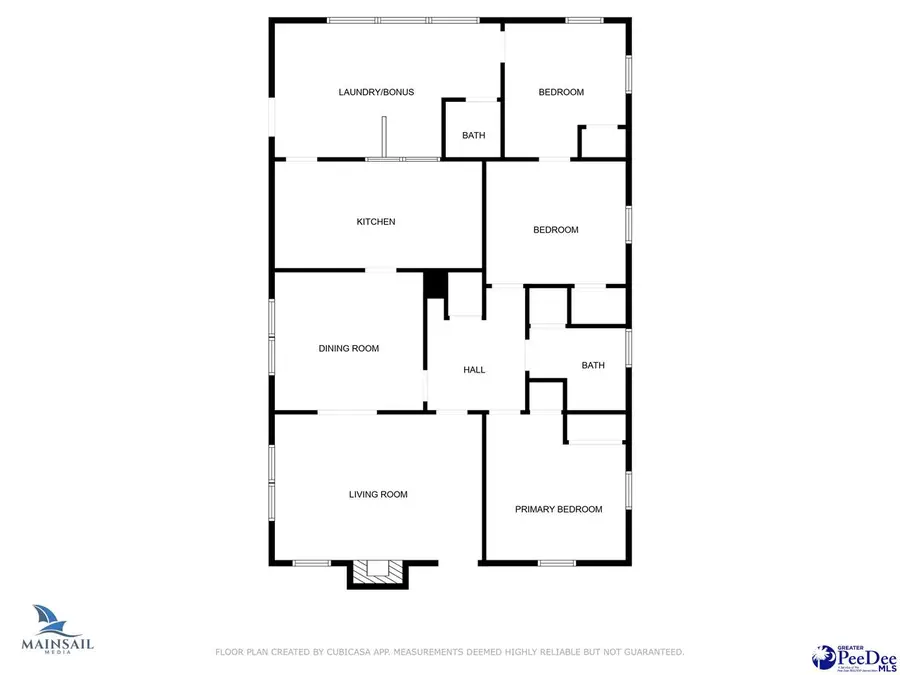
608 W Pine St,Florence, SC 29501
$159,000
- 3 Beds
- 2 Baths
- 1,426 sq. ft.
- Single family
- Pending
Listed by:sean p austin
Office:re/max professionals
MLS#:20252709
Source:SC_RAGPD
Price summary
- Price:$159,000
- Price per sq. ft.:$111.5
About this home
Charming Three-Bedroom Home in the Heart of Florence. Welcome to this well-located three-bedroom, one-bathroom home offering one thousand four hundred twenty-six square feet of comfortable living space in the heart of Florence, South Carolina. Just minutes from shopping, dining, entertainment, and schools, this home blends convenience with classic charm. Inside, you’ll find hardwood floors throughout much of the home, along with picture frame and crown molding that add timeless character. The layout includes a front living room, a dedicated dining room, and a flexible bonus room—ideal for a home office, playroom, or guest space. All appliances shown convey including the washing machine and dryer. Step outside and enjoy a cozy front porch, fenced-in yard, and a detached carport. A wired storage building or workshop adds even more function to the property. The roof was replaced in two thousand twenty-one, offering peace of mind for the years ahead. This home has been priced with its current condition in mind and offers great potential for those looking to make it their own. With a few personal touches, this could become a truly special place to live. Contact a Realtor for more information.
Contact an agent
Home facts
- Year built:1944
- Listing Id #:20252709
- Added:14 day(s) ago
- Updated:August 03, 2025 at 07:11 AM
Rooms and interior
- Bedrooms:3
- Total bathrooms:2
- Full bathrooms:1
- Living area:1,426 sq. ft.
Heating and cooling
- Cooling:Central Air, Heat Pump
- Heating:Central, Heat Pump
Structure and exterior
- Roof:Architectural Shingle
- Year built:1944
- Building area:1,426 sq. ft.
- Lot area:0.27 Acres
Schools
- High school:Wilson
- Middle school:Williams
- Elementary school:Briggs
Utilities
- Water:Public
- Sewer:Septic Tank
Finances and disclosures
- Price:$159,000
- Price per sq. ft.:$111.5
- Tax amount:$619
New listings near 608 W Pine St
- New
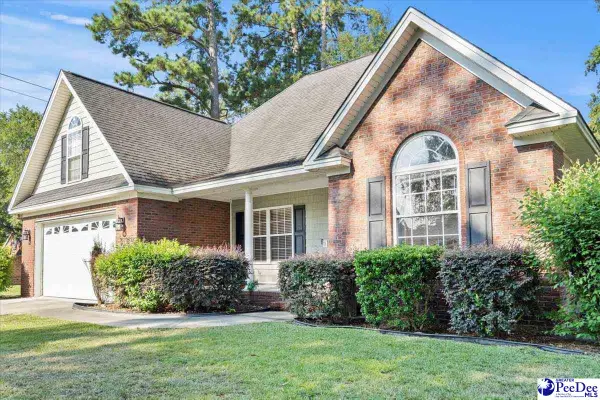 $289,000Active3 beds 2 baths1,825 sq. ft.
$289,000Active3 beds 2 baths1,825 sq. ft.211 S Calhoun Street, Florence, SC 29501-4264
MLS# 20252910Listed by: EXP REALTY GREYFEATHER GROUP - New
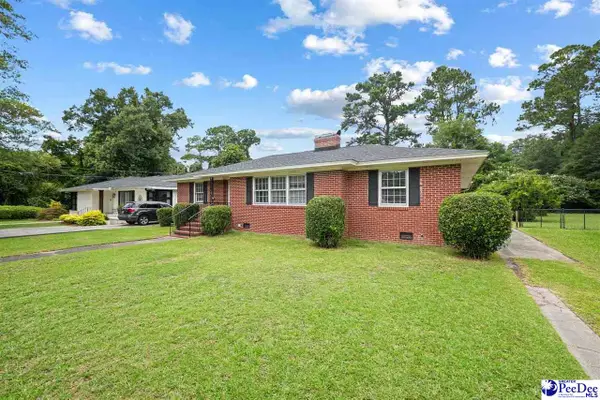 $234,900Active3 beds 2 baths1,700 sq. ft.
$234,900Active3 beds 2 baths1,700 sq. ft.1215 Madison Avenue, Florence, SC 29501
MLS# 20252908Listed by: RE/MAX PROFESSIONALS - New
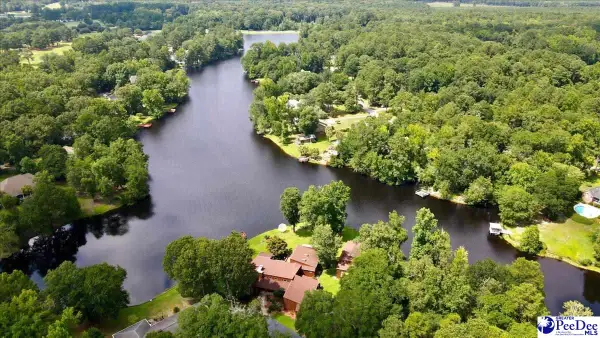 $109,000Active0.6 Acres
$109,000Active0.6 Acres2110 Heyward Court, Florence, SC 29501
MLS# 20252907Listed by: RE/MAX PROFESSIONALS - New
 $150,000Active2 beds 2 baths1,320 sq. ft.
$150,000Active2 beds 2 baths1,320 sq. ft.700 S Cashua Unit 22d, Florence, SC 29501-5489
MLS# 20252905Listed by: COLDWELL BANKER MCMILLAN AND ASSOCIATES - New
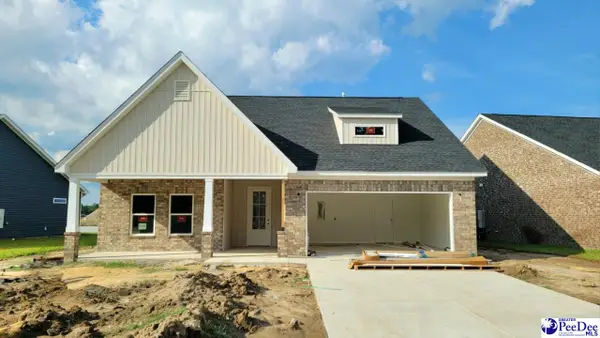 $282,000Active3 beds 2 baths1,406 sq. ft.
$282,000Active3 beds 2 baths1,406 sq. ft.1039 Wessex, Florence, SC 29501
MLS# 20252903Listed by: COLDWELL BANKER MCMILLAN AND ASSOCIATES - New
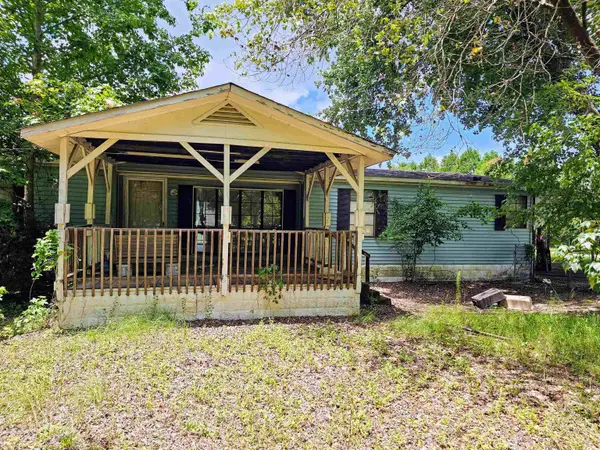 $94,000Active3 beds 2 baths1,575 sq. ft.
$94,000Active3 beds 2 baths1,575 sq. ft.827 1/2 N Firetower Rd., Florence, SC 29506
MLS# 2518781Listed by: THE LITCHFIELD COMPANY RE-MB - New
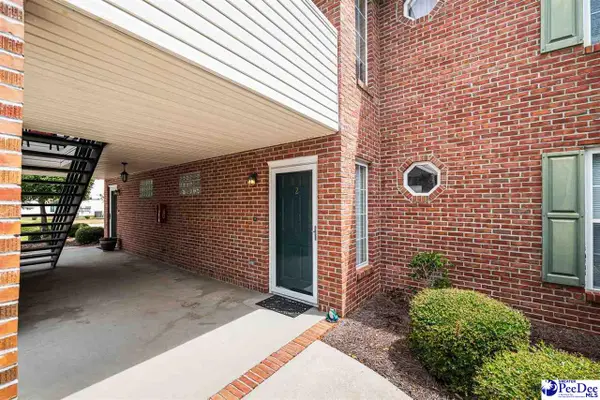 $164,500Active2 beds 2 baths1,440 sq. ft.
$164,500Active2 beds 2 baths1,440 sq. ft.1246 Strada Amore #u-2, Florence, SC 29501-0216
MLS# 20252900Listed by: HOME SALES OF FLORENCE - Open Sat, 10am to 3pmNew
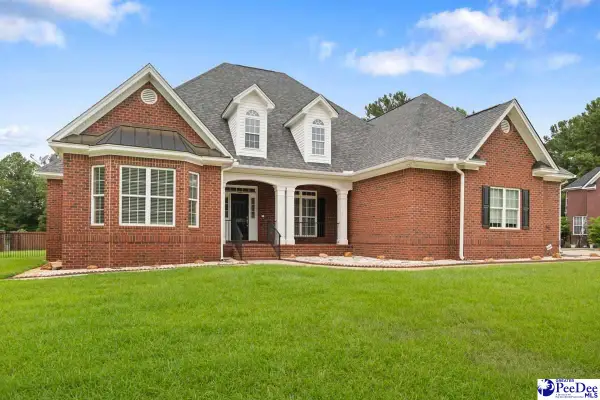 $479,000Active4 beds 4 baths2,916 sq. ft.
$479,000Active4 beds 4 baths2,916 sq. ft.1871 Jason Dr, Florence, SC 29505-3220
MLS# 20252898Listed by: EXP REALTY GREYFEATHER GROUP - New
 $355,000Active53.53 Acres
$355,000Active53.53 Acres53 Acres Old River Rd, Florence, SC 29505
MLS# 20252897Listed by: GREYSTONE PROPERTIES, LLC - New
 $279,000Active3 beds 2 baths1,617 sq. ft.
$279,000Active3 beds 2 baths1,617 sq. ft.2321 Queen Ann Road, Florence, SC 29501
MLS# 20252895Listed by: EXP REALTY LLC
