634 N Beaverdam Drive, Florence, SC 29501
Local realty services provided by:ERA Leatherman Realty, Inc.
Listed by:laraine stevens
Office:drayton realty group
MLS#:20250852
Source:SC_RAGPD
Price summary
- Price:$625,000
- Price per sq. ft.:$189.39
- Monthly HOA dues:$5.83
About this home
This custom traditional home with quaint front porch on over a half acre and situated in a beautiful setting in Grove Park subdivision feels brand new with an amazing floor plan and a light and airy contemporary feel. Kitchen has beautiful quartz countertops, stainless steel appliances including a wine cooler and two ovens and a wonderful and spacious breakfast room that looks out onto the backyard. Living room has a marble fireplace and lots of shelving and cabinetry. Beautiful use of tile and flooring inside and on the back porch imported and handmade from both Italy and Cuba. The spacious dining room has amazing coffered ceilings. Upon entering the backyard you will love the back porch, the patio and the outdoor brick covered building with full kitchen including a huge grill and decorative hood, bar, fireplace, half bath and storage room, a fabulous feature of this home to host great outdoor parties for friends and family. Fenced in yard and wooded lot next door and across the road provides additional privacy. The home has a transitional floor plan as the bonus room can be easily used as a fifth bedroom. There is also a home office off of the bonus room. A must see in West Florence close to schools, shopping, restaurants and the interstate.
Contact an agent
Home facts
- Year built:2017
- Listing ID #:20250852
- Added:196 day(s) ago
- Updated:September 22, 2025 at 07:12 AM
Rooms and interior
- Bedrooms:5
- Total bathrooms:4
- Full bathrooms:3
- Living area:3,300 sq. ft.
Heating and cooling
- Cooling:Central Air
- Heating:Central
Structure and exterior
- Roof:Architectural Shingle
- Year built:2017
- Building area:3,300 sq. ft.
- Lot area:0.56 Acres
Schools
- High school:West Florence
- Middle school:Sneed
- Elementary school:Carver/Moore
Utilities
- Water:Public
- Sewer:Septic Tank
Finances and disclosures
- Price:$625,000
- Price per sq. ft.:$189.39
New listings near 634 N Beaverdam Drive
- New
 $434,990Active4 beds 3 baths2,328 sq. ft.
$434,990Active4 beds 3 baths2,328 sq. ft.920 Bromley Hall, Florence, SC 29501
MLS# 20253642Listed by: RE/MAX PROFESSIONALS - New
 $163,000Active3 beds 2 baths1,871 sq. ft.
$163,000Active3 beds 2 baths1,871 sq. ft.2614 Kingston Dr, Florence, SC 29505
MLS# 20253639Listed by: CAROLINA PINES REALTY OFFICE B - New
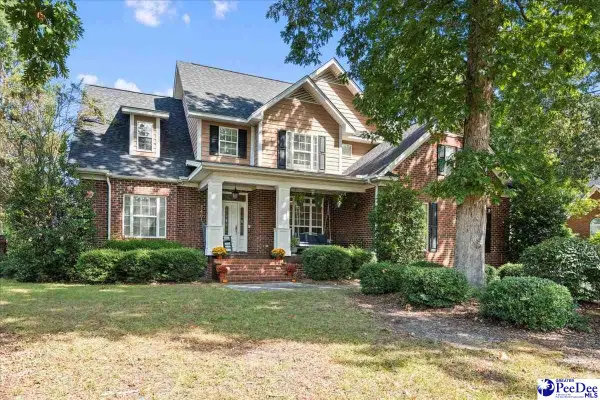 $470,000Active4 beds 4 baths2,908 sq. ft.
$470,000Active4 beds 4 baths2,908 sq. ft.3401 Tennyson Dr, Florence, SC 29501
MLS# 20253636Listed by: RE/MAX PROFESSIONALS - New
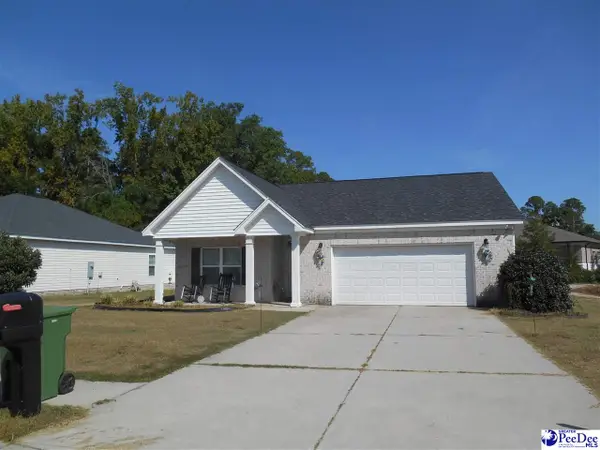 $260,000Active3 beds 2 baths1,515 sq. ft.
$260,000Active3 beds 2 baths1,515 sq. ft.1849 Sloane Lane, Florence, SC 29501
MLS# 20253635Listed by: JEBAILY PROPERTIES - New
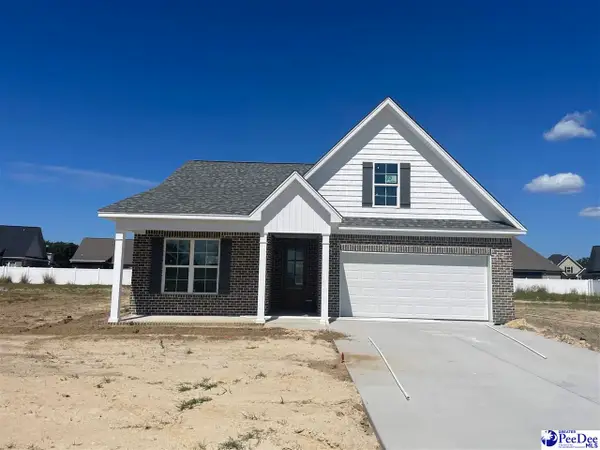 $335,900Active4 beds 3 baths1,950 sq. ft.
$335,900Active4 beds 3 baths1,950 sq. ft.4050 Crest Cove, Florence, SC 29501
MLS# 20253629Listed by: GREYSTONE PROPERTIES, LLC - New
 $182,000Active3 beds 2 baths1,396 sq. ft.
$182,000Active3 beds 2 baths1,396 sq. ft.1356 Virginia Acres, Florence, SC 29505
MLS# 20253613Listed by: DRAYTON REALTY GROUP - New
 $264,000Active3 beds 2 baths1,464 sq. ft.
$264,000Active3 beds 2 baths1,464 sq. ft.4022 Milan Road, Florence, SC 29506
MLS# 20253608Listed by: EXP REALTY LLC - New
 $115,000Active2 beds 2 baths1,144 sq. ft.
$115,000Active2 beds 2 baths1,144 sq. ft.2220 Woodridge Lane Unit M, Florence, SC 29501
MLS# 20253606Listed by: BRAND NAME REAL ESTATE 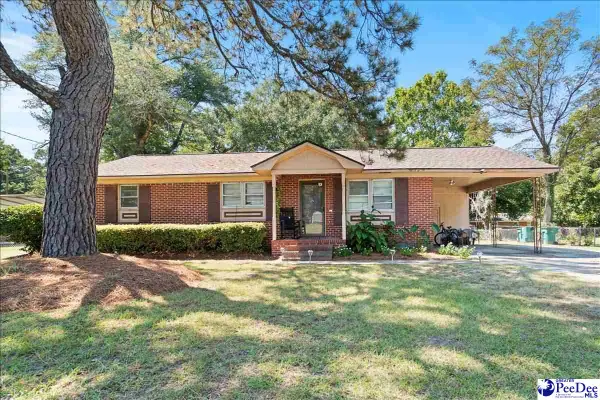 $115,000Pending3 beds 2 baths1,113 sq. ft.
$115,000Pending3 beds 2 baths1,113 sq. ft.311 S 3rd. St., Florence, SC 29506
MLS# 20253603Listed by: GREYSTONE PROPERTIES, LLC- New
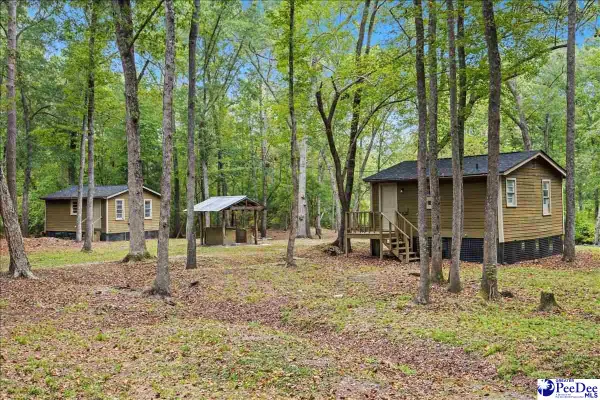 $99,900Active1.27 Acres
$99,900Active1.27 Acres649 Seminole River Dr., Florence, SC 29501
MLS# 20253602Listed by: EXP REALTY LLC
