654 N Beaverdam Dr, Florence, SC 29501
Local realty services provided by:ERA Real Estate Modo
654 N Beaverdam Dr,Florence, SC 29501
$545,000
- 4 Beds
- 4 Baths
- 4,783 sq. ft.
- Single family
- Active
Listed by:antynasha gibson
Office:re/max professionals
MLS#:20251982
Source:SC_RAGPD
Price summary
- Price:$545,000
- Price per sq. ft.:$113.95
- Monthly HOA dues:$6.67
About this home
Welcome to 654 N Beaverdam Drive a beautifully maintained 4-bedroom, 3.5-bathroom home with bonus room and fully finished basement with kitchenette and private entrance. This home offers over 4,100 sq ft of elegant living space in one of Florence’s most desirable neighborhoods. From the moment you enter the grand foyer, you’ll be greeted by an open-concept layout, abundant natural light, and refined finishes throughout. The gourmet kitchen boasts granite countertops, stainless steel appliances, and a spacious breakfast nook perfect for daily living and entertaining. The owner’s suite has a private entry door with access to the pool a true retreat, with a spa-style bath, a soaking tub, and a separate walk-in shower. The huge unfinished attic offers excellent potential for future expansion. Additional highlights include formal dining, versatile bonus room and a beautifully landscaped backyard featuring a private in-ground swimming pool fully fenced for privacy and relaxation. Situated just minutes from shopping, dining this property blends comfort, space, and convenience. Don’t miss the chance to own this exceptional home in a prime Florence location!
Contact an agent
Home facts
- Year built:2009
- Listing ID #:20251982
- Added:123 day(s) ago
- Updated:September 22, 2025 at 02:26 PM
Rooms and interior
- Bedrooms:4
- Total bathrooms:4
- Full bathrooms:3
- Living area:4,783 sq. ft.
Heating and cooling
- Cooling:Central Air
- Heating:Central
Structure and exterior
- Roof:Architectural Shingle
- Year built:2009
- Building area:4,783 sq. ft.
- Lot area:0.6 Acres
Schools
- High school:West Florence
- Middle school:Sneed
- Elementary school:Delmae/Moore
Utilities
- Water:Public
- Sewer:Public Sewer
Finances and disclosures
- Price:$545,000
- Price per sq. ft.:$113.95
- Tax amount:$1,847
New listings near 654 N Beaverdam Dr
- New
 $163,000Active3 beds 2 baths1,871 sq. ft.
$163,000Active3 beds 2 baths1,871 sq. ft.2614 Kingston Dr, Florence, SC 29505
MLS# 20253639Listed by: CAROLINA PINES REALTY OFFICE B - New
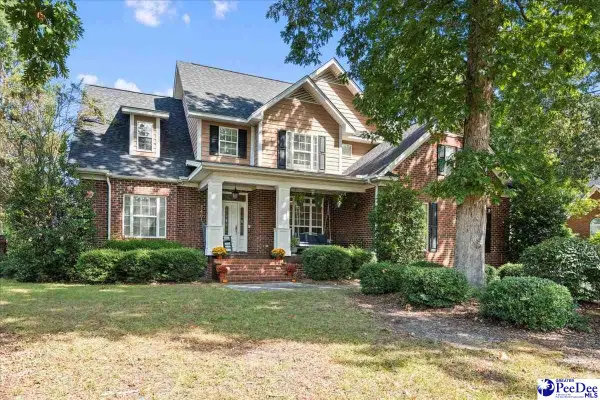 $470,000Active4 beds 4 baths2,908 sq. ft.
$470,000Active4 beds 4 baths2,908 sq. ft.3401 Tennyson Dr, Florence, SC 29501
MLS# 20253636Listed by: RE/MAX PROFESSIONALS - New
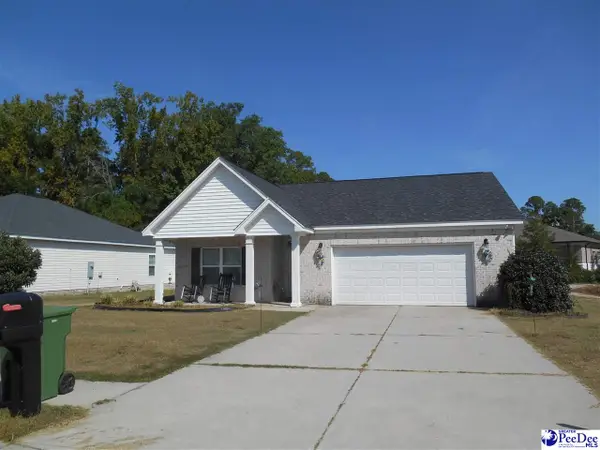 $260,000Active3 beds 2 baths1,515 sq. ft.
$260,000Active3 beds 2 baths1,515 sq. ft.1849 Sloane Lane, Florence, SC 29501
MLS# 20253635Listed by: JEBAILY PROPERTIES - New
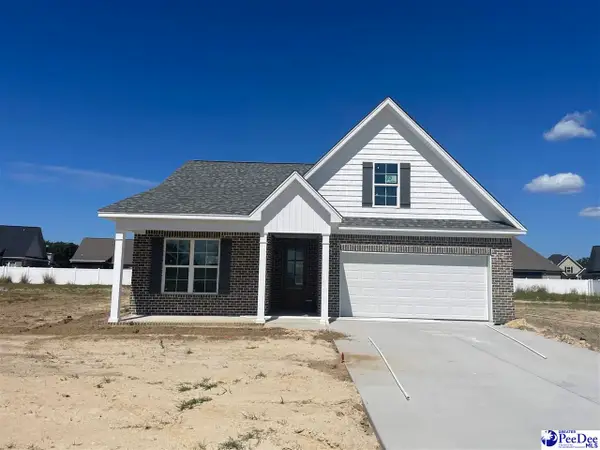 $335,900Active4 beds 3 baths1,950 sq. ft.
$335,900Active4 beds 3 baths1,950 sq. ft.4050 Crest Cove, Florence, SC 29501
MLS# 20253629Listed by: GREYSTONE PROPERTIES, LLC - New
 $182,000Active3 beds 2 baths1,396 sq. ft.
$182,000Active3 beds 2 baths1,396 sq. ft.1356 Virginia Acres, Florence, SC 29505
MLS# 20253613Listed by: DRAYTON REALTY GROUP - New
 $264,000Active3 beds 2 baths1,464 sq. ft.
$264,000Active3 beds 2 baths1,464 sq. ft.4022 Milan Road, Florence, SC 29506
MLS# 20253608Listed by: EXP REALTY LLC - New
 $115,000Active2 beds 2 baths1,144 sq. ft.
$115,000Active2 beds 2 baths1,144 sq. ft.2220 Woodridge Lane Unit M, Florence, SC 29501
MLS# 20253606Listed by: BRAND NAME REAL ESTATE 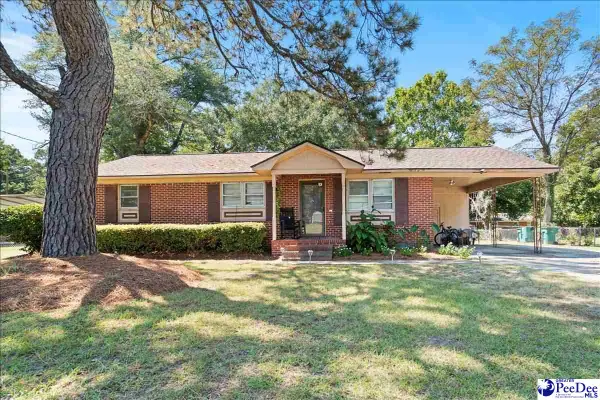 $115,000Pending3 beds 2 baths1,113 sq. ft.
$115,000Pending3 beds 2 baths1,113 sq. ft.311 S 3rd. St., Florence, SC 29506
MLS# 20253603Listed by: GREYSTONE PROPERTIES, LLC- New
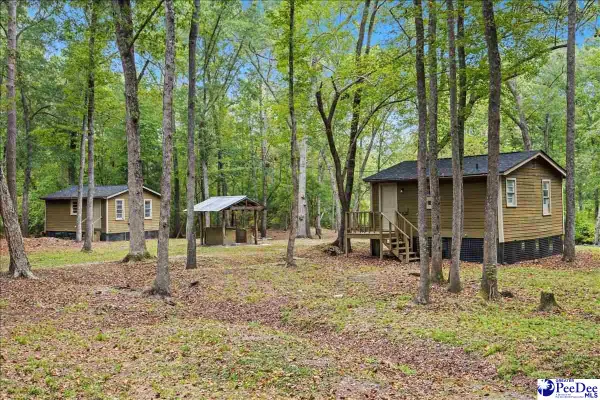 $99,900Active1.27 Acres
$99,900Active1.27 Acres649 Seminole River Dr., Florence, SC 29501
MLS# 20253602Listed by: EXP REALTY LLC  $245,000Pending3 beds 3 baths2,349 sq. ft.
$245,000Pending3 beds 3 baths2,349 sq. ft.910 Cherokee Rd, Florence, SC 29501-4662
MLS# 20253598Listed by: COLDWELL BANKER MCMILLAN AND ASSOCIATES
