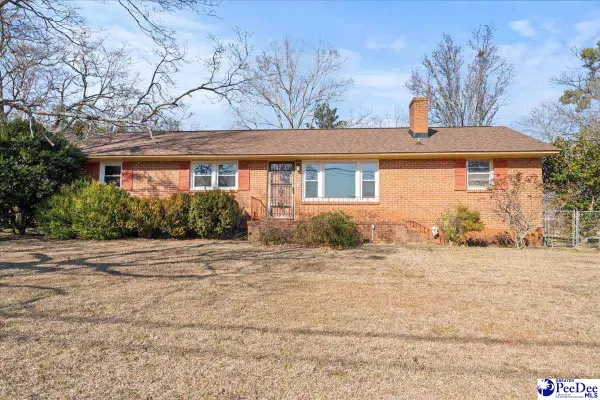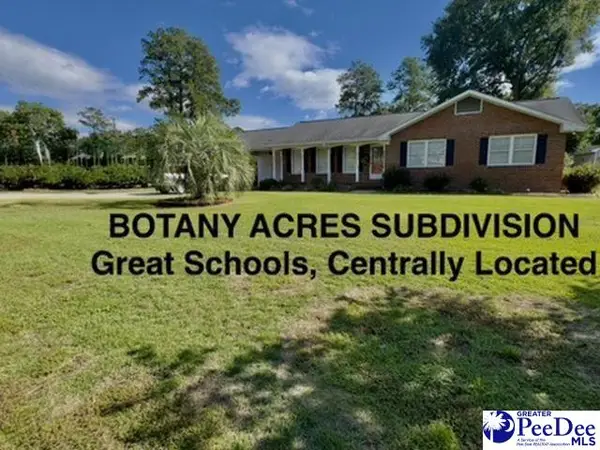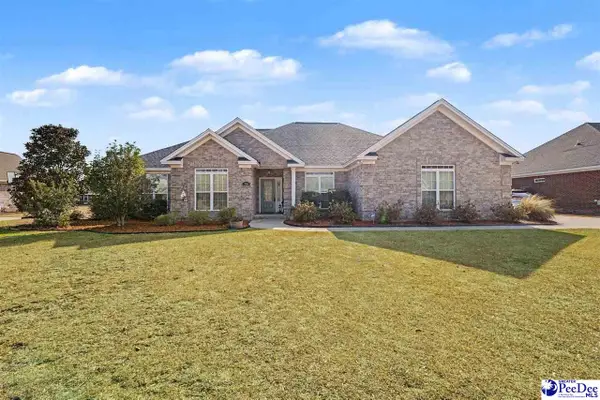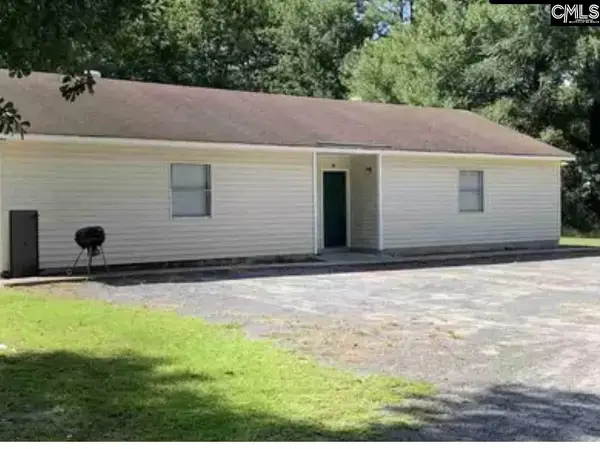7417 E National Cemetery Road, Florence, SC 29506
Local realty services provided by:ERA Real Estate Modo
Listed by: dorothy a corriero
Office: era leatherman realty, inc.
MLS#:20244436
Source:SC_RAGPD
Price summary
- Price:$319,500
- Price per sq. ft.:$184.68
About this home
Majestic Comfort Meets Modern Design. Step into this beautifully crafted 3-bedroom home featuring a split floor plan designed for privacy and functionality. The Owner’s Suite earns its “Majestic” title with generous proportions, a spacious walk-in closet, dual vanities, and a luxurious 5-foot walk-in shower insert. Interior Highlights: No carpet—Luxury Vinyl Plank flooring flows throughout. Inviting foyer opens to a cozy living space with sliding glass doors and built-in blinds. Recessed lighting and granite countertops elevate the kitchen, complete with pantry and stainless-steel appliances (microwave, dishwasher, smooth top range). Bay window in the dining nook floods the space with natural light Ceiling fans in all bedrooms and living room, plus an exterior fan on the screened porch. Laundry room conveniently located off the kitchen. Linen closets in both guest hallway and Owner’s bath. Outdoor Appeal: Generous .88-acre lot, Screened porch perfect for relaxing evenings. Gutters installed for convenience. Sodded front, sides, and patio perimeter; rear yard to be graded and seeded. This home blends thoughtful design with everyday comfort—ideal for those seeking style, space, and serenity. Liberty Manor is located 4.5 miles from Francis Marion University.6.3 miles from the intersection of Freedom Blvd & Palmetto Street. 11 miles from I-95 exit 170 (327) - Amazon newest location. 8 miles from the AESC electric battery plant on327. Liberty Manor is located in front of Fair Oaks neighborhood. McGowan law Firm represents seller in all transactions. EM held by McGowan law firm. Convenient location to Downtown entertainment & restaurants, hospitals, medical mall, FMU Athletic complex & FMU campus, Touchstone Energy commerce City, Senior Center, Freedom Park & shopping.
Contact an agent
Home facts
- Year built:2024
- Listing ID #:20244436
- Added:445 day(s) ago
- Updated:February 11, 2026 at 03:25 PM
Rooms and interior
- Bedrooms:3
- Total bathrooms:2
- Full bathrooms:2
- Living area:1,730 sq. ft.
Heating and cooling
- Cooling:Central Air, Heat Pump
- Heating:Central, Heat Pump
Structure and exterior
- Roof:Architectural Shingle
- Year built:2024
- Building area:1,730 sq. ft.
- Lot area:0.88 Acres
Schools
- High school:Wilson
- Middle school:Williams
- Elementary school:Wallace Gregg
Utilities
- Water:Public
- Sewer:Septic Tank
Finances and disclosures
- Price:$319,500
- Price per sq. ft.:$184.68
- Tax amount:$1,200
New listings near 7417 E National Cemetery Road
- New
 $219,900Active3 beds 2 baths2,028 sq. ft.
$219,900Active3 beds 2 baths2,028 sq. ft.2101 W Mccowan Street, Florence, SC 29501
MLS# 2600542Listed by: RE/MAX PROFESSIONALS - New
 $235,000Active3 beds 2 baths1,495 sq. ft.
$235,000Active3 beds 2 baths1,495 sq. ft.2806 Boxwood Avenue, Florence, SC 29501
MLS# 2600537Listed by: C/B MCMILLAN AND ASSOC. - New
 $279,000Active3 beds 2 baths1,600 sq. ft.
$279,000Active3 beds 2 baths1,600 sq. ft.2718 Ivywood Rd, Florence, SC 29501
MLS# 2600531Listed by: REAL BROKER, LLC - New
 $457,000Active4 beds 3 baths2,440 sq. ft.
$457,000Active4 beds 3 baths2,440 sq. ft.700 Middleberg Way, Florence, SC 29505
MLS# 2600533Listed by: C/B MCMILLAN AND ASSOC. - New
 $229,000Active2 beds 2 baths1,411 sq. ft.
$229,000Active2 beds 2 baths1,411 sq. ft.3211 Strada Gianna, Florence, SC 29501-6251
MLS# 2600529Listed by: DRAYTON REALTY GROUP - New
 $224,900Active3 beds 2 baths1,473 sq. ft.
$224,900Active3 beds 2 baths1,473 sq. ft.2155 Kentwood Drive, Florence, SC 29505
MLS# 2600524Listed by: GATEWAY REALTY GROUP - New
 $145,000Active3 beds 2 baths1,304 sq. ft.
$145,000Active3 beds 2 baths1,304 sq. ft.533 Third Loop, Unit A, Florence, SC 29505
MLS# 2600514Listed by: UNITED COUNTRY REAL ESTATE THE MICHAEL GROUP - New
 $209,900Active3 beds 2 baths1,154 sq. ft.
$209,900Active3 beds 2 baths1,154 sq. ft.2109 Eaton Cir, Florence, SC 29501
MLS# 2600509Listed by: LISTWITHFREEDOM.COM - New
 $409,900Active4 beds 3 baths3,086 sq. ft.
$409,900Active4 beds 3 baths3,086 sq. ft.1671 Lake Wateree Drive, Florence, SC 29501
MLS# 2600511Listed by: C/B MCMILLAN AND ASSOC. - New
 $1,544,000Active-- beds 5 baths14,576 sq. ft.
$1,544,000Active-- beds 5 baths14,576 sq. ft.200 Hudson Drive, Florence, SC 29506
MLS# 626554Listed by: SM REALTY & ASSOCIATES LLC

