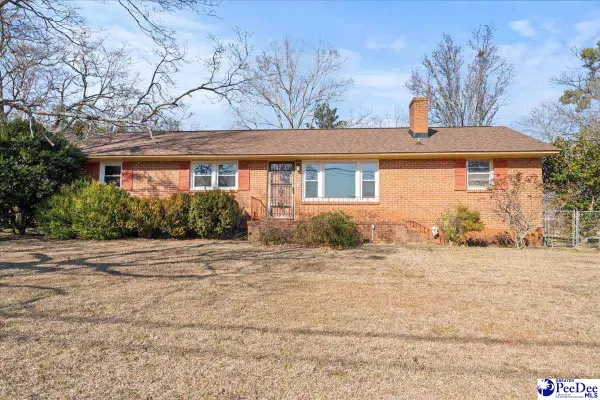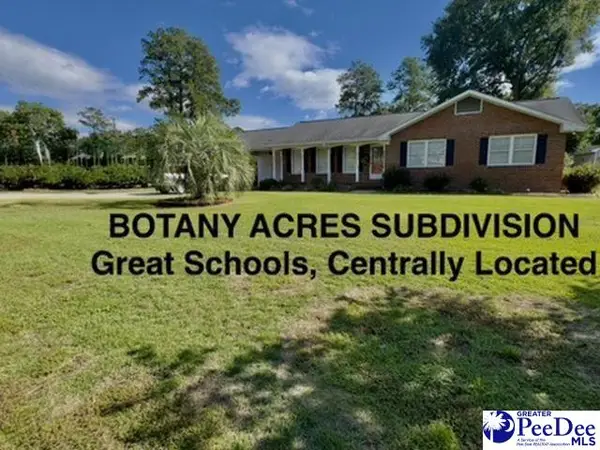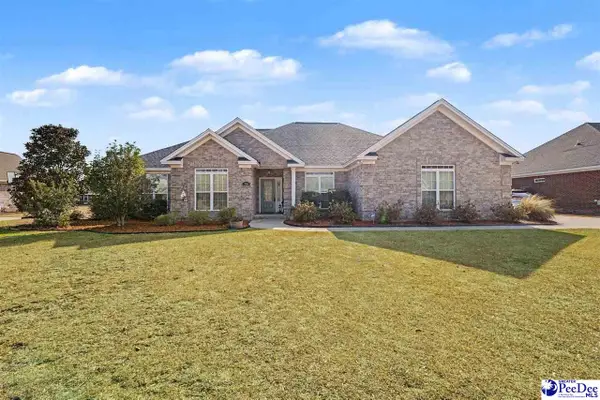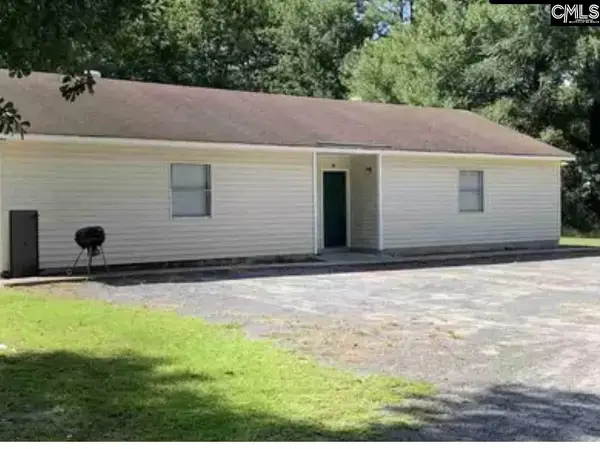920 Charlestowne Blvd., Florence, SC 29505
Local realty services provided by:ERA Leatherman Realty, Inc.
920 Charlestowne Blvd.,Florence, SC 29505
$315,000
- 4 Beds
- 3 Baths
- 2,200 sq. ft.
- Single family
- Active
Listed by: natalie taflinger
Office: exp realty llc.
MLS#:20253879
Source:SC_RAGPD
Price summary
- Price:$315,000
- Price per sq. ft.:$143.18
- Monthly HOA dues:$25
About this home
Welcome to 920 Charlestowne Blvd in Wentworth Hall! Step into classic Southern charm with this beautiful Charleston-style home—a one-owner property that’s been lovingly and meticulously maintained. With 4 bedrooms, 2.5 bathrooms, and approximately 2,200 square feet, this home offers both comfort and timeless appeal in the sought-after Wentworth Hall neighborhood. The main floor features a spacious owners suite, gorgeous hardwood floors, a cozy gas fireplace, and surround sound in the living room and kitchen. The kitchen boasts granite counters, stainless steel appliances (new range and microwave in 2023), a pantry, and updated flooring (2022). Upstairs, you’ll find three additional bedrooms and a versatile loft area—perfect for a home office, sitting space, or playroom. One of the upstairs bedrooms includes access to a private balcony, adding a touch of Charleston character and charm. Enjoy outdoor living with a welcoming front porch, detached two-car garage, and a large driveway with extra parking and patio space. The front and back yards feature a sprinkler system, and the landscaping includes a delightful variety of fruit trees—pear, apple, peach, plum, and even a beautiful pecan tree. An additional outside storage area provides space for tools and equipment. Major updates include a new roof (2025), HVAC unit (approx. 5 years old), and a tankless water heater, ensuring peace of mind and energy efficiency. This home offers the perfect blend of traditional Southern elegance, modern updates, and true pride of ownership—all in the desirable Wentworth Hall community.
Contact an agent
Home facts
- Year built:2004
- Listing ID #:20253879
- Added:121 day(s) ago
- Updated:February 11, 2026 at 03:25 PM
Rooms and interior
- Bedrooms:4
- Total bathrooms:3
- Full bathrooms:2
- Living area:2,200 sq. ft.
Heating and cooling
- Cooling:Central Air, Heat Pump
- Heating:Central, Gas Pack
Structure and exterior
- Roof:Architectural Shingle
- Year built:2004
- Building area:2,200 sq. ft.
- Lot area:0.29 Acres
Schools
- High school:South Florence
- Middle school:Southside
- Elementary school:Mclaurin/Lester
Utilities
- Water:Public
- Sewer:Public Sewer
Finances and disclosures
- Price:$315,000
- Price per sq. ft.:$143.18
- Tax amount:$968
New listings near 920 Charlestowne Blvd.
- New
 $219,900Active3 beds 2 baths2,028 sq. ft.
$219,900Active3 beds 2 baths2,028 sq. ft.2101 W Mccowan Street, Florence, SC 29501
MLS# 2600542Listed by: RE/MAX PROFESSIONALS - New
 $235,000Active3 beds 2 baths1,495 sq. ft.
$235,000Active3 beds 2 baths1,495 sq. ft.2806 Boxwood Avenue, Florence, SC 29501
MLS# 2600537Listed by: C/B MCMILLAN AND ASSOC. - New
 $279,000Active3 beds 2 baths1,600 sq. ft.
$279,000Active3 beds 2 baths1,600 sq. ft.2718 Ivywood Rd, Florence, SC 29501
MLS# 2600531Listed by: REAL BROKER, LLC - New
 $457,000Active4 beds 3 baths2,440 sq. ft.
$457,000Active4 beds 3 baths2,440 sq. ft.700 Middleberg Way, Florence, SC 29505
MLS# 2600533Listed by: C/B MCMILLAN AND ASSOC. - New
 $229,000Active2 beds 2 baths1,411 sq. ft.
$229,000Active2 beds 2 baths1,411 sq. ft.3211 Strada Gianna, Florence, SC 29501-6251
MLS# 2600529Listed by: DRAYTON REALTY GROUP - New
 $224,900Active3 beds 2 baths1,473 sq. ft.
$224,900Active3 beds 2 baths1,473 sq. ft.2155 Kentwood Drive, Florence, SC 29505
MLS# 2600524Listed by: GATEWAY REALTY GROUP - New
 $145,000Active3 beds 2 baths1,304 sq. ft.
$145,000Active3 beds 2 baths1,304 sq. ft.533 Third Loop, Unit A, Florence, SC 29505
MLS# 2600514Listed by: UNITED COUNTRY REAL ESTATE THE MICHAEL GROUP - New
 $209,900Active3 beds 2 baths1,154 sq. ft.
$209,900Active3 beds 2 baths1,154 sq. ft.2109 Eaton Cir, Florence, SC 29501
MLS# 2600509Listed by: LISTWITHFREEDOM.COM - New
 $409,900Active4 beds 3 baths3,086 sq. ft.
$409,900Active4 beds 3 baths3,086 sq. ft.1671 Lake Wateree Drive, Florence, SC 29501
MLS# 2600511Listed by: C/B MCMILLAN AND ASSOC. - New
 $1,544,000Active-- beds 5 baths14,576 sq. ft.
$1,544,000Active-- beds 5 baths14,576 sq. ft.200 Hudson Drive, Florence, SC 29506
MLS# 626554Listed by: SM REALTY & ASSOCIATES LLC

