924 Barclay Dr., Florence, SC 29501
Local realty services provided by:ERA Real Estate Modo
924 Barclay Dr.,Florence, SC 29501
$919,900
- 5 Beds
- 5 Baths
- 4,354 sq. ft.
- Single family
- Active
Listed by: crystal a white stroud
Office: my real estate group,llc
MLS#:20252084
Source:SC_RAGPD
Price summary
- Price:$919,900
- Price per sq. ft.:$211.28
- Monthly HOA dues:$25
About this home
Stunning New Construction Home – Your Dream Awaits! Welcome to your exquisite new home where luxury meets comfort! This brand-new construction boasts 5 spacious bedrooms and 5 elegant bathrooms, offering an impressive 4,272 sq ft of thoughtfully designed living space on a .94-acre lot. Living Areas: Be prepared to be blown away at the tall cathedral ceilings in the center of the home with view from the front door to the back yard. As you walk through the front door you have a large dining room with nook for a buffet or China cabinet. Across from the dining room is a large bedroom with on suite bath that many like to use as a home office. Just beyond the dining room and bedroom/home office is everyone's jaw dropping moment when you reach the vaulted grand room. This room lives up to its name with a soaring high ceiling and large windows overlooking the backyard. All living areas downstairs will have hardwood flooring and tile in the bathroom and laundry areas. Owner’s Suite Retreat downstairs: Nestled on the first floor, the owner’s suite is a true sanctuary featuring his and hers closets, a gorgeous, tiled shower, a relaxing soaking tub, dual vanities, and heated bathroom floors for ultimate comfort. The bedroom is extra-large with access to the back porch to enjoy and unwind. Chef’s Kitchen Prepare to be inspired in the gourmet kitchen. Equipped with 2 large islands, quartz countertops, large pantry, and an eat-in breakfast area. Enjoy high-end Thor stainless steel appliances, including a gas range, refrigerator, dishwasher, microwave, and a convenient under-counter beverage refrigerator. Perfect for entertaining or family gatherings! Upstairs Oasis: Upstairs the attention to detail and amenities do not end. There is a full 2nd floor primary suite with a large, customized walk-in closet, a primary bathroom with double vanities, tiled shower, free standing soaking tub, and linen closet. Across the hall is another bedroom with its own dedicated full bathroom. Down the hall are 2 additional oversized bedrooms with walk-in closets that share a jack and jill bathroom. Quality Finishes Throughout: This exquisite home features hardwood flooring throughout all living areas and the owner’s suite, while bathrooms and laundry areas are beautifully tiled. Enjoy the elegance of solid core interior doors, kitchen cabinets that go to the ceiling, 7-inch crown moulding downstairs and 5-inch crown moulding upstairs. The robust landscaping comes with sod in the front and side yards and seed in the backyard. The property also includes a sprinkler system for easy maintenance of flower beds and the front yard. Three-Car Garage With a spacious three-car garage, you’ll have plenty of room for vehicles, storage, or a workshop. This property sits on a large .94-acre lot on a cul-de sac in Vintage Place. Don’t miss out on this exceptional home where no corners have been cut and no expenses spared. Schedule your private tour today and step into a lifestyle of luxury and comfort! Picture is from a similar build and is subject to modifications. Estimated completion date of December 2025. The exterior has white brick with black arched high-end windows and black shutters and trim. Hurry to choose your own colors.
Contact an agent
Home facts
- Year built:2026
- Listing ID #:20252084
- Added:226 day(s) ago
- Updated:January 14, 2026 at 03:58 PM
Rooms and interior
- Bedrooms:5
- Total bathrooms:5
- Full bathrooms:5
- Living area:4,354 sq. ft.
Heating and cooling
- Cooling:Central Air
- Heating:Ceiling Electric
Structure and exterior
- Roof:Architectural Shingle
- Year built:2026
- Building area:4,354 sq. ft.
- Lot area:0.94 Acres
Schools
- High school:West Florence
- Middle school:John W Moore Middle
- Elementary school:Lucy T. Davis/Moore
Utilities
- Water:Public
- Sewer:Public Sewer
Finances and disclosures
- Price:$919,900
- Price per sq. ft.:$211.28
New listings near 924 Barclay Dr.
- New
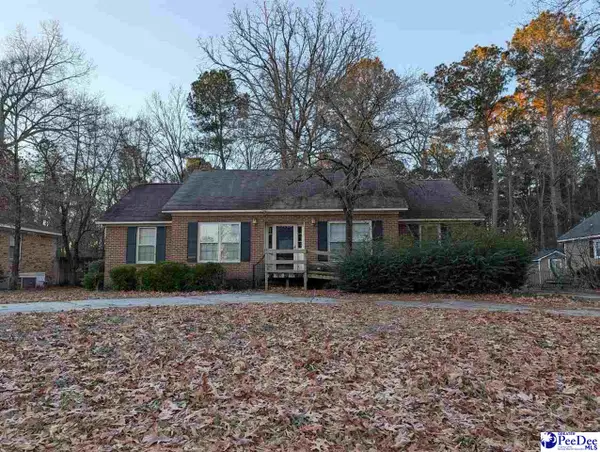 $150,000Active3 beds 2 baths1,514 sq. ft.
$150,000Active3 beds 2 baths1,514 sq. ft.3225 Beechwood Dr, Florence, SC 29501
MLS# 2600200Listed by: RE/MAX PROFESSIONALS - New
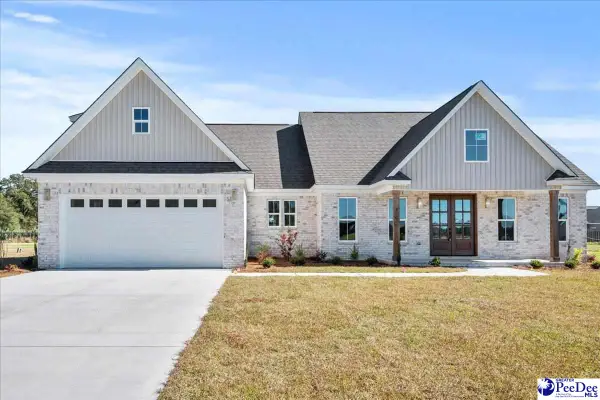 $589,000Active5 beds 5 baths3,320 sq. ft.
$589,000Active5 beds 5 baths3,320 sq. ft.2161 Bonnie Dr., Florence, SC 29501
MLS# 2600182Listed by: EXP REALTY LLC - New
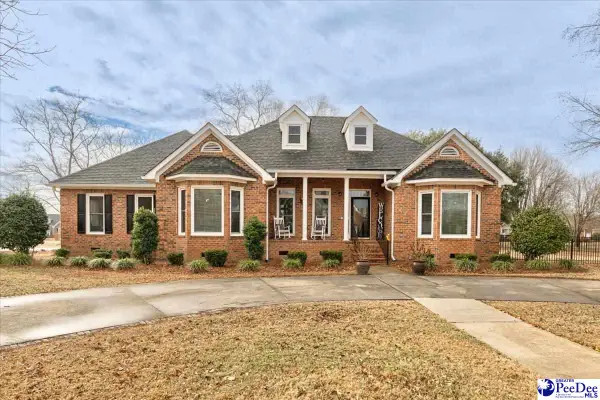 $449,900Active3 beds 3 baths2,665 sq. ft.
$449,900Active3 beds 3 baths2,665 sq. ft.3013 Teal Lane, Florence, SC 29501
MLS# 2600185Listed by: HOUSE OF REAL ESTATE - New
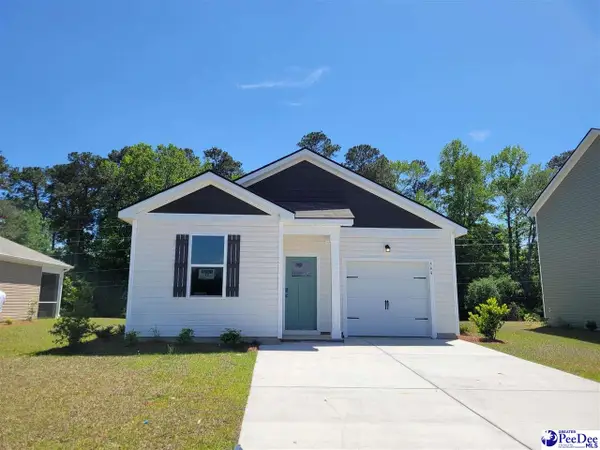 $260,075Active3 beds 2 baths1,281 sq. ft.
$260,075Active3 beds 2 baths1,281 sq. ft.549 Bluff View Lane, Florence, SC 29505
MLS# 2600176Listed by: DR HORTON - New
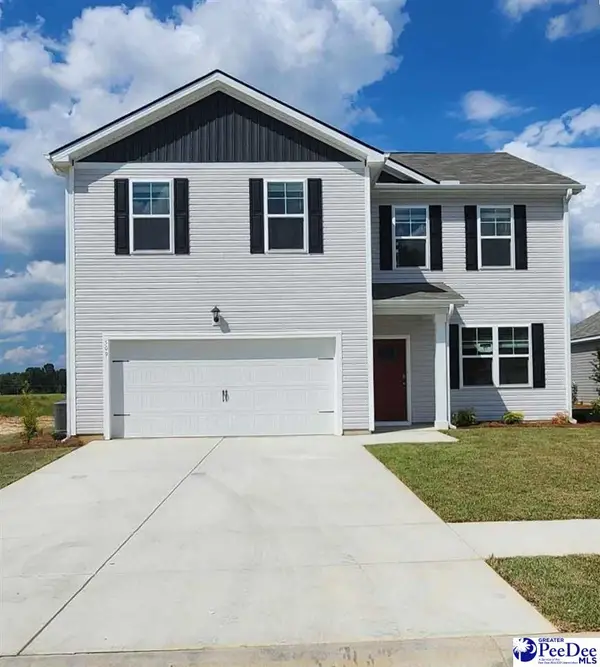 $316,298Active4 beds 3 baths2,340 sq. ft.
$316,298Active4 beds 3 baths2,340 sq. ft.544 Bluff View Lane, Florence, SC 29505
MLS# 2600178Listed by: DR HORTON - New
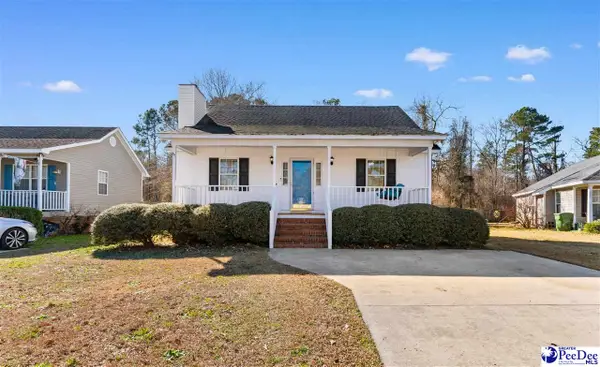 $209,900Active3 beds 2 baths1,222 sq. ft.
$209,900Active3 beds 2 baths1,222 sq. ft.643 Red Tip Cir., Florence, SC 29505
MLS# 2600173Listed by: DRAYTON REALTY GROUP - New
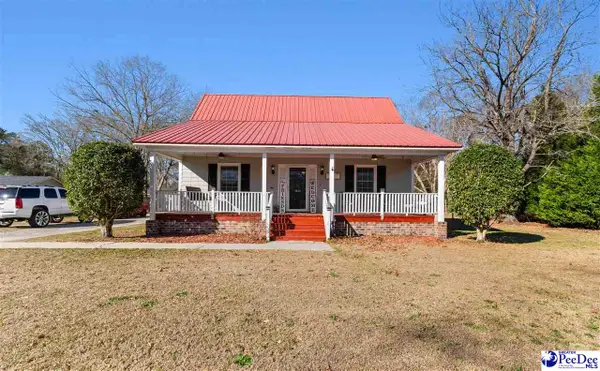 $259,900Active3 beds 2 baths1,826 sq. ft.
$259,900Active3 beds 2 baths1,826 sq. ft.3820 Breckridge, Florence, SC 29505
MLS# 2600174Listed by: DRAYTON REALTY GROUP - New
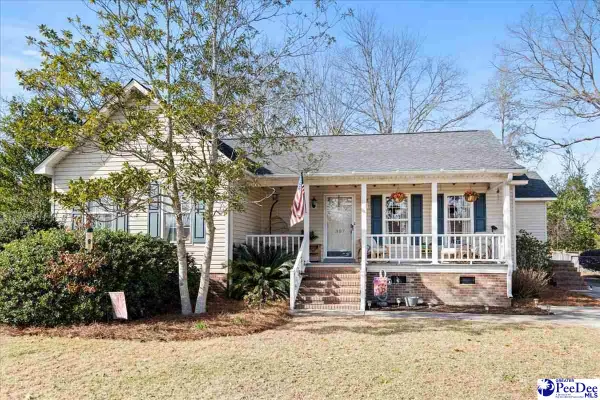 $249,000Active3 beds 2 baths1,458 sq. ft.
$249,000Active3 beds 2 baths1,458 sq. ft.307 Fairhaven Street, Florence, SC 29501
MLS# 2600169Listed by: REAL BROKER, LLC - New
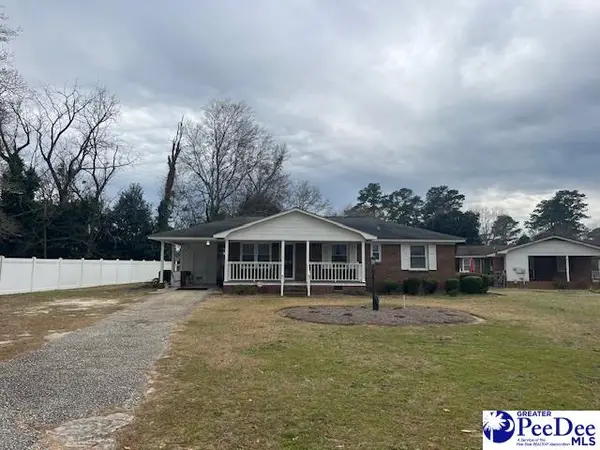 $169,900Active3 beds 2 baths1,576 sq. ft.
$169,900Active3 beds 2 baths1,576 sq. ft.1950 Cypress Road, Florence, SC 29505
MLS# 2600166Listed by: RE/MAX PROFESSIONALS - New
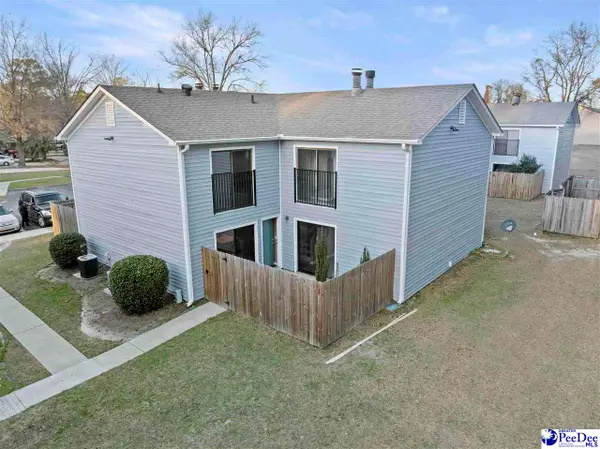 $119,000Active2 beds 2 baths
$119,000Active2 beds 2 baths2220 Woodridge Ln, Unit L, Florence, SC 29501
MLS# 2600149Listed by: VYLLA HOME, INC
