928 Barclay Dr., Florence, SC 29501
Local realty services provided by:ERA Real Estate Modo
928 Barclay Dr.,Florence, SC 29501
$819,900
- 5 Beds
- 4 Baths
- 3,883 sq. ft.
- Single family
- Active
Listed by: crystal a white stroud
Office: my real estate group,llc
MLS#:20252083
Source:SC_RAGPD
Price summary
- Price:$819,900
- Price per sq. ft.:$211.15
- Monthly HOA dues:$25
About this home
Luxury New Construction on 1.06 Acres! Experience the perfect blend of elegance and space in this stunning new construction brick home nestled on over an acre. Boasting 5 large bedrooms, 3 full bathrooms, and a convenient half bath, this residence offers luxurious living at its finest. The gourmet eat-in kitchen features a spacious island, stainless steel appliances, and quartz countertops — ideal for entertaining. Soaring ceilings throughout create an open, airy atmosphere, with all hardwood floors and tile on the first level adding a touch of sophistication. The expansive primary suite offers a private retreat with a beautiful bathroom that includes a large tile shower, freestanding tub, double vanities, and an oversized walk-in closet with a customized closet. Upstairs, you'll find three oversized bedrooms, two full bathrooms, and a generous bonus room perfect for a home office, gym, or media room. Every detail is finished with high-end materials, ensuring quality and luxury throughout. From solid core interior doors, prewiring for smart home features, upgraded lighting package, 7-inch crown moulding downstairs, and 5-inch crown moulding upstairs. The exterior will have plush landscaping, sod in the front and side yards, irrigation system, and covered back porch. Don’t miss this exceptional opportunity — schedule your showing today. Estimated completion date of December 2025. Hurry to choose your own colors.
Contact an agent
Home facts
- Year built:2025
- Listing ID #:20252083
- Added:227 day(s) ago
- Updated:January 14, 2026 at 03:58 PM
Rooms and interior
- Bedrooms:5
- Total bathrooms:4
- Full bathrooms:3
- Living area:3,883 sq. ft.
Heating and cooling
- Cooling:Central Air
- Heating:Central
Structure and exterior
- Roof:Architectural Shingle
- Year built:2025
- Building area:3,883 sq. ft.
- Lot area:1.06 Acres
Schools
- High school:West Florence
- Middle school:John W Moore Middle
- Elementary school:Lucy T. Davis/Moore
Utilities
- Water:Public
- Sewer:Public Sewer
Finances and disclosures
- Price:$819,900
- Price per sq. ft.:$211.15
New listings near 928 Barclay Dr.
- New
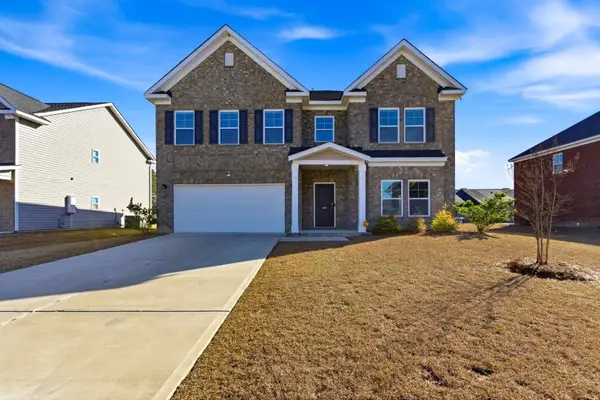 $449,900Active4 beds 4 baths3,916 sq. ft.
$449,900Active4 beds 4 baths3,916 sq. ft.1681 Lake Wateree Dr., Florence, SC 29501
MLS# 2601412Listed by: CENTURY 21 MCALPINE ASSOCIATES - New
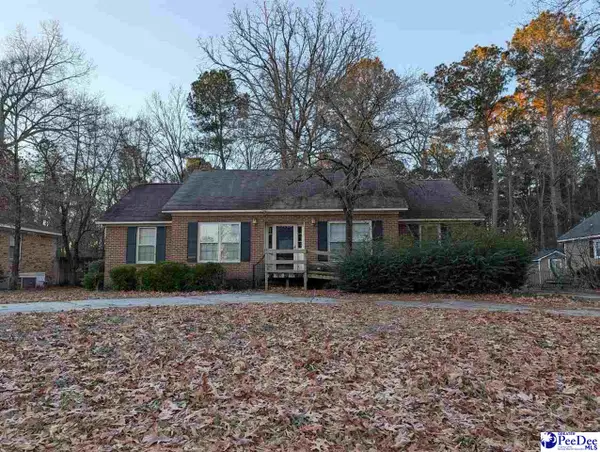 $150,000Active3 beds 2 baths1,514 sq. ft.
$150,000Active3 beds 2 baths1,514 sq. ft.3225 Beechwood Dr, Florence, SC 29501
MLS# 2600200Listed by: RE/MAX PROFESSIONALS - New
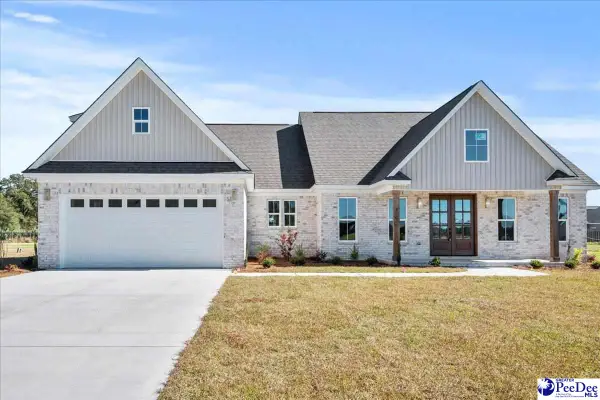 $589,000Active5 beds 5 baths3,320 sq. ft.
$589,000Active5 beds 5 baths3,320 sq. ft.2161 Bonnie Dr., Florence, SC 29501
MLS# 2600182Listed by: EXP REALTY LLC - New
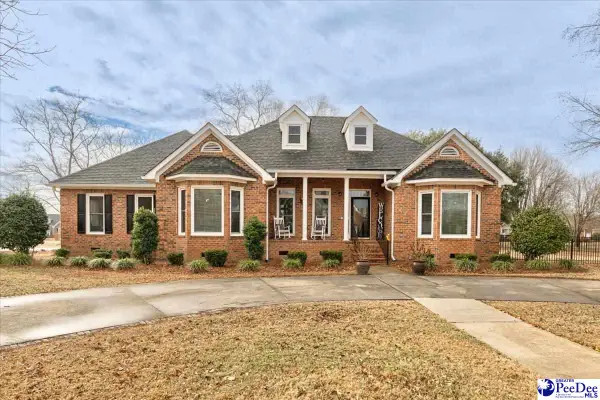 $449,900Active3 beds 3 baths2,665 sq. ft.
$449,900Active3 beds 3 baths2,665 sq. ft.3013 Teal Lane, Florence, SC 29501
MLS# 2600185Listed by: HOUSE OF REAL ESTATE - New
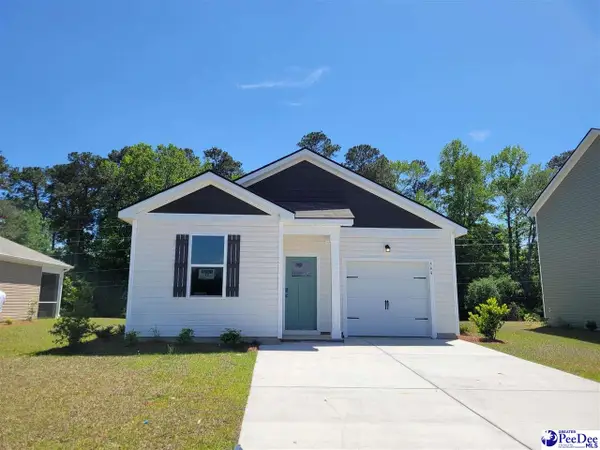 $260,075Active3 beds 2 baths1,281 sq. ft.
$260,075Active3 beds 2 baths1,281 sq. ft.549 Bluff View Lane, Florence, SC 29505
MLS# 2600176Listed by: DR HORTON - New
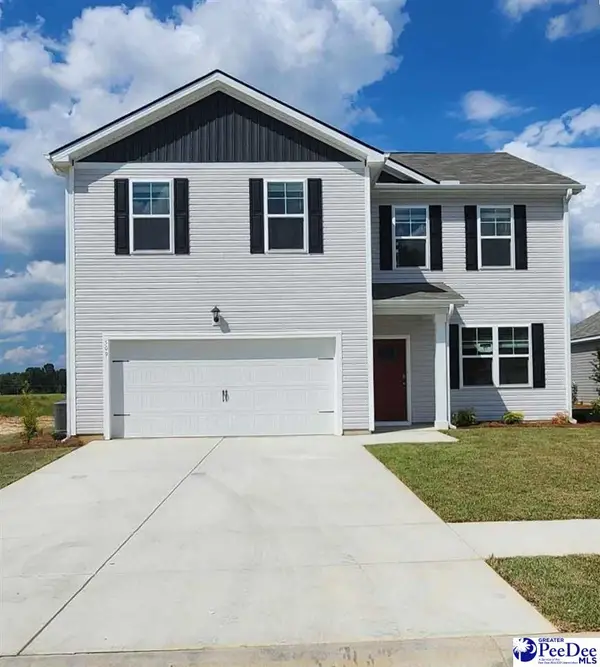 $316,298Active4 beds 3 baths2,340 sq. ft.
$316,298Active4 beds 3 baths2,340 sq. ft.544 Bluff View Lane, Florence, SC 29505
MLS# 2600178Listed by: DR HORTON - New
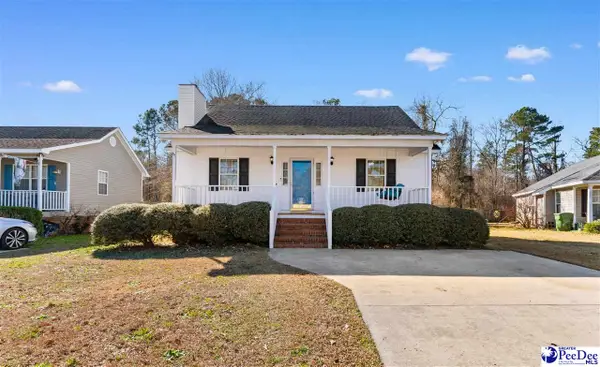 $209,900Active3 beds 2 baths1,222 sq. ft.
$209,900Active3 beds 2 baths1,222 sq. ft.643 Red Tip Cir., Florence, SC 29505
MLS# 2600173Listed by: DRAYTON REALTY GROUP - New
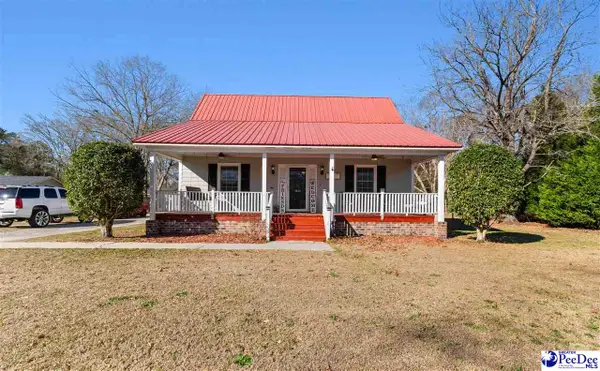 $259,900Active3 beds 2 baths1,826 sq. ft.
$259,900Active3 beds 2 baths1,826 sq. ft.3820 Breckridge, Florence, SC 29505
MLS# 2600174Listed by: DRAYTON REALTY GROUP - New
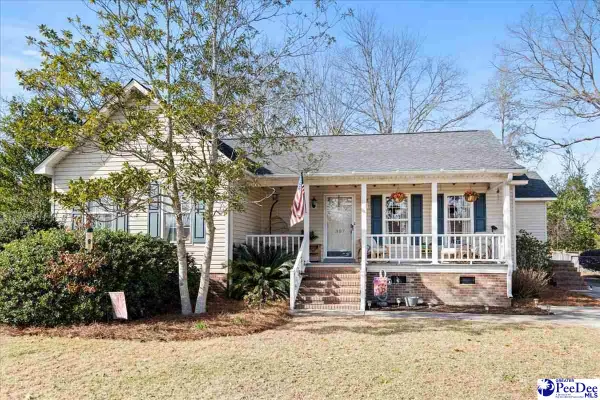 $249,000Active3 beds 2 baths1,458 sq. ft.
$249,000Active3 beds 2 baths1,458 sq. ft.307 Fairhaven Street, Florence, SC 29501
MLS# 2600169Listed by: REAL BROKER, LLC - New
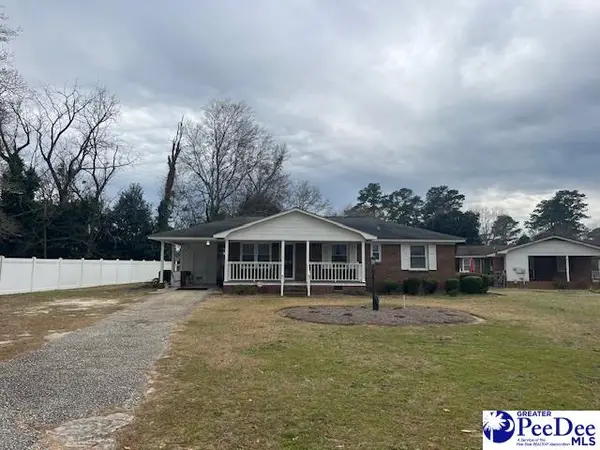 $169,900Active3 beds 2 baths1,576 sq. ft.
$169,900Active3 beds 2 baths1,576 sq. ft.1950 Cypress Road, Florence, SC 29505
MLS# 2600166Listed by: RE/MAX PROFESSIONALS
