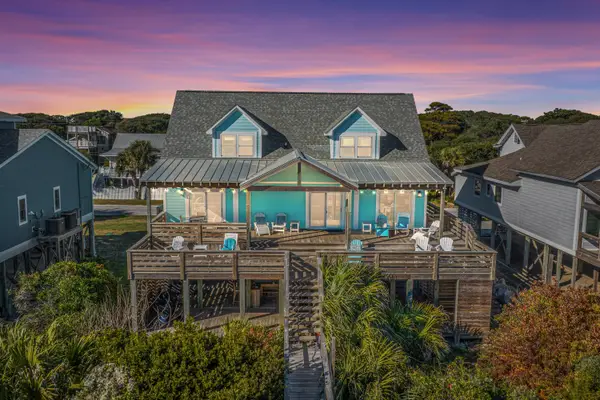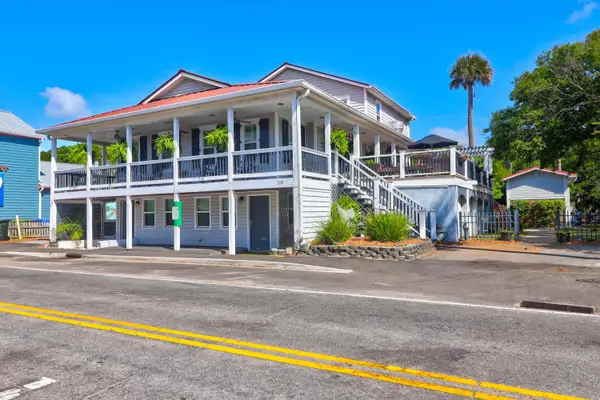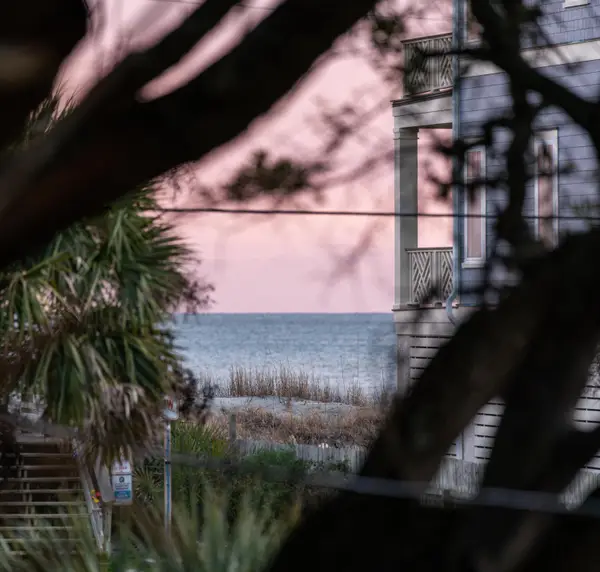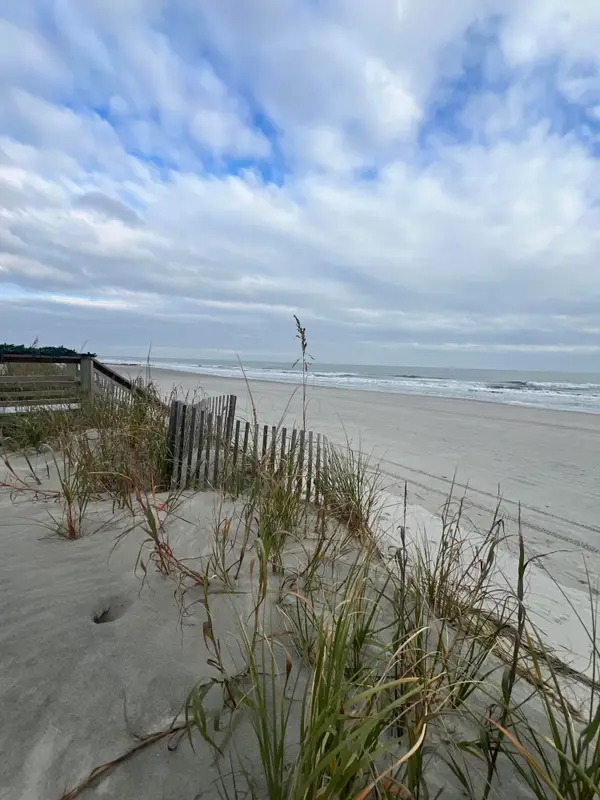1012 E Erie Avenue, Folly Beach, SC 29439
Local realty services provided by:ERA Wilder Realty
Listed by: charlsi kelley, sarah kozlik
Office: the boulevard company
MLS#:25030876
Source:SC_CTAR
1012 E Erie Avenue,Folly Beach, SC 29439
$1,775,000
- 4 Beds
- 3 Baths
- 2,566 sq. ft.
- Single family
- Active
Price summary
- Price:$1,775,000
- Price per sq. ft.:$691.74
About this home
With an acceptable offer, a builder design credit is now available for the buyer to use -- whether that's a screen porch addition, a boat slip, or the custom upgrades that matter most to you. Set on a quiet residential street three blocks from the ocean and ~20 minutes to Historic Downtown Charleston, 1012 E Erie blends tranquility, privacy, and elevated design. With 2,566 SF, 4 bedrooms, and 3 full baths on a .24-acre lot backing to a peaceful tidal creek, this is everyday coastal living--morning coffee on the porch, golden-hour light, and none of the beach-traffic buzz that affects other blocks. Crafted by local boutique builder Kines Home Design, every material was intentionally chosen:solid white oak flooring, Brazilian Ipe entry stairs and cladding, cedar porch posts, plus interiors layered with custom handmade tile and a designer fixtures. The European-style kitchen is equal parts function and soul: a reclaimed antique pine work table anchors the space and Taj Mahal quartzite counters provide warmth and elegance. The Café white stainless appliances, walnut pulls, and a custom bar with maple butcher block and built-in beverage fridge elevate the space.
Off the kitchen, a spacious hallway leads to three generous and light-filled guest bedrooms. Each of the bathrooms has its own personality, highlighted by designer curated tile and handcrafted fixtures by Brooklyn artist Virginia Sin.
Tucked at the rear of the home, the primary retreat overlooks the scenic tidal creek and features dual closets plus a spa-inspired bath with a Japanese soaking tub. The perfect place to relax and unwind.
When it comes to outdoor living, this home delivers. Take a short three-block stroll to the beach for sand and surf, or simply stay home and soak in the views.
Contact an agent
Home facts
- Year built:2025
- Listing ID #:25030876
- Added:88 day(s) ago
- Updated:December 20, 2025 at 05:10 PM
Rooms and interior
- Bedrooms:4
- Total bathrooms:3
- Full bathrooms:3
- Living area:2,566 sq. ft.
Heating and cooling
- Cooling:Central Air
Structure and exterior
- Year built:2025
- Building area:2,566 sq. ft.
- Lot area:0.24 Acres
Schools
- High school:James Island Charter
- Middle school:Camp Road
- Elementary school:James Island
Utilities
- Water:Public
- Sewer:Septic Tank
Finances and disclosures
- Price:$1,775,000
- Price per sq. ft.:$691.74
New listings near 1012 E Erie Avenue
- New
 $3,175,000Active4 beds 3 baths2,390 sq. ft.
$3,175,000Active4 beds 3 baths2,390 sq. ft.909 E Arctic Avenue, Folly Beach, SC 29439
MLS# 25032683Listed by: BEACH RESIDENTIAL  $2,695,000Pending9 beds 5 baths5,233 sq. ft.
$2,695,000Pending9 beds 5 baths5,233 sq. ft.118 E Ashley And 110 E Cooper Ave Avenue, Folly Beach, SC 29439
MLS# 25032027Listed by: DUNES PROPERTIES OF CHAS INC $1,475,000Active3 beds 3 baths1,904 sq. ft.
$1,475,000Active3 beds 3 baths1,904 sq. ft.520 West Ashley Avenue, Folly Beach, SC 29439
MLS# 25031876Listed by: TIFT PROPERTIES $10,000Pending0.06 Acres
$10,000Pending0.06 Acres0 E Ashley East Avenue, Folly Beach, SC 29439
MLS# 25031655Listed by: AGENTOWNED REALTY CHARLESTON GROUP $1,325,000Active3 beds 3 baths1,288 sq. ft.
$1,325,000Active3 beds 3 baths1,288 sq. ft.31 W 9th Street, Folly Beach, SC 29439
MLS# 25031474Listed by: CAROLINA ONE REAL ESTATE FOLLY BEACH $535,000Active2 beds 2 baths938 sq. ft.
$535,000Active2 beds 2 baths938 sq. ft.213 Little Oak Island Drive, Folly Beach, SC 29439
MLS# 25031351Listed by: DUNES PROPERTIES OF CHAS INC $2,779,000Active5 beds 5 baths3,586 sq. ft.
$2,779,000Active5 beds 5 baths3,586 sq. ft.616 E Erie Avenue, Folly Beach, SC 29439
MLS# 25031336Listed by: CENTURY 21 PROPERTIES PLUS $590,000Active2 beds 2 baths1,369 sq. ft.
$590,000Active2 beds 2 baths1,369 sq. ft.13 W Mariners Cay Drive, Folly Beach, SC 29439
MLS# 25030912Listed by: CAROLINA ONE REAL ESTATE $1,100,000Active4 beds 4 baths2,226 sq. ft.
$1,100,000Active4 beds 4 baths2,226 sq. ft.2135 Tides End Road, Charleston, SC 29412
MLS# 25030185Listed by: RE/MAX EXECUTIVE $528,500Active2 beds 2 baths1,064 sq. ft.
$528,500Active2 beds 2 baths1,064 sq. ft.134 Marsh View Villas, Folly Beach, SC 29439
MLS# 25030112Listed by: CAROLINA ONE REAL ESTATE FOLLY BEACH
