1138 Blossom Terrace, Fort Mill, SC 29715
Local realty services provided by:ERA Live Moore
Listed by:lisa edwards
Office:1 percent lists advantage
MLS#:4300199
Source:CH
1138 Blossom Terrace,Fort Mill, SC 29715
$559,000
- 3 Beds
- 2 Baths
- 1,919 sq. ft.
- Single family
- Pending
Price summary
- Price:$559,000
- Price per sq. ft.:$291.3
- Monthly HOA dues:$4.17
About this home
This home, located in sought after Old Orchard, just might be the one that makes your heart sing - it does ours! Oozing character inside and out this home, at almost 2000 square feet, offers 3 bedrooms, 2 updated bathrooms, gorgeous hardwood floors, fresh paint, vaulted great room with stone fireplace, vaulted sunroom, bright kitchen with stainless steel appliances, butcher block countertops, dining area and screened porch. This beauty offers a spacious primary ensuite with walk in closet, two secondary bedrooms; drenched in natural light throughout. The oversized 2-car, side load garage offers coated flooring and built in's. Outside boasts expansive, tiered decking, in-ground swimming pool flanked by greenery; providing amazing privacy. The private brick patio, the garden fire pit and a classic "man cave" (or she shed), the expansive patio, two additional storage sheds, and an outdoor shower just beyond the gate finish out this beautiful property! Energy efficient windows installed in 2014. Easy access to Fort Mill Aquatic Center (FMAC), the ASC Greenway, award winning schools, minutes from I-77, Ballantyne & all that historic Fort Mill has to offer. The location, location, location - in the heart of Fort Mill - is hard to beat.
Contact an agent
Home facts
- Year built:1981
- Listing ID #:4300199
- Updated:September 16, 2025 at 06:58 PM
Rooms and interior
- Bedrooms:3
- Total bathrooms:2
- Full bathrooms:2
- Living area:1,919 sq. ft.
Heating and cooling
- Cooling:Central Air
Structure and exterior
- Year built:1981
- Building area:1,919 sq. ft.
- Lot area:0.51 Acres
Schools
- High school:Catawba Ridge
- Elementary school:Riverview
Utilities
- Sewer:Public Sewer
Finances and disclosures
- Price:$559,000
- Price per sq. ft.:$291.3
New listings near 1138 Blossom Terrace
- Coming Soon
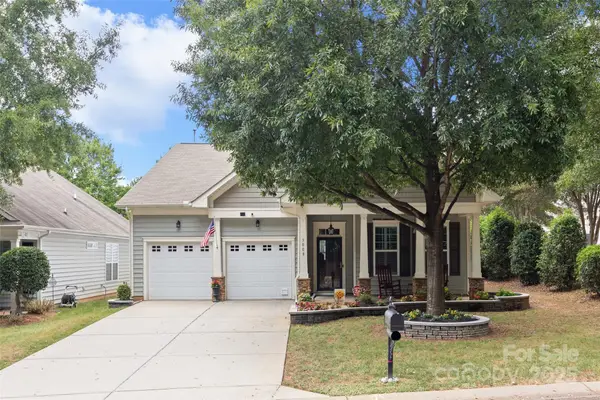 $500,000Coming Soon3 beds 2 baths
$500,000Coming Soon3 beds 2 baths3008 Streamhaven Drive, Fort Mill, SC 29707
MLS# 4302615Listed by: EXP REALTY LLC ROCK HILL - Coming Soon
 $215,000Coming Soon2 beds 2 baths
$215,000Coming Soon2 beds 2 baths304 Heritage Parkway, Fort Mill, SC 29715
MLS# 4302348Listed by: CAROLINA HOMES CONNECTION, LLC - Coming Soon
 $800,000Coming Soon3 beds 3 baths
$800,000Coming Soon3 beds 3 baths1486 Carolina Orchards Boulevard, Fort Mill, SC 29715
MLS# 4302625Listed by: PREMIER SOUTH - New
 $564,000Active3 beds 2 baths2,113 sq. ft.
$564,000Active3 beds 2 baths2,113 sq. ft.2337 Talon Point Circle, Fort Mill, SC 29715
MLS# 4302773Listed by: 1 PERCENT LISTS ADVANTAGE - Coming Soon
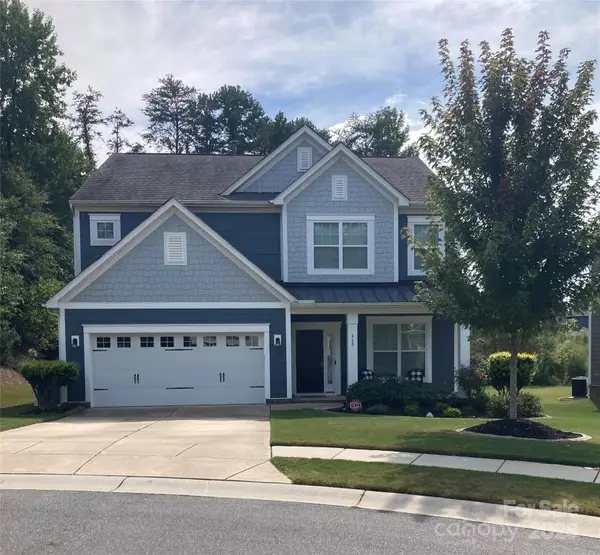 $649,999Coming Soon4 beds 3 baths
$649,999Coming Soon4 beds 3 baths660 Brookhaven Drive, Fort Mill, SC 29708
MLS# 4299993Listed by: PREMIER SOUTH - New
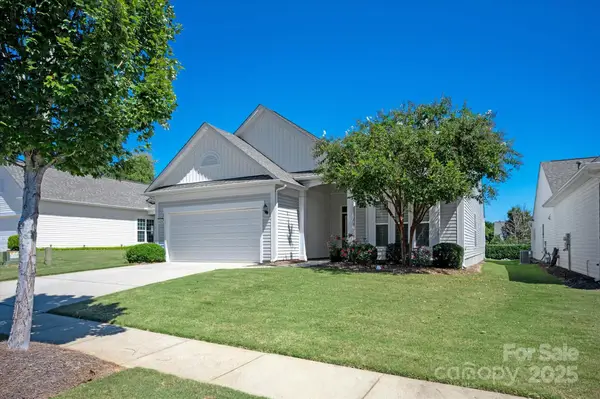 $539,000Active2 beds 2 baths2,184 sq. ft.
$539,000Active2 beds 2 baths2,184 sq. ft.3043 Santee Court, Fort Mill, SC 29707
MLS# 4300816Listed by: COMPASS - Coming Soon
 $615,000Coming Soon3 beds 3 baths
$615,000Coming Soon3 beds 3 baths753 Woburn Abbey Drive, Fort Mill, SC 29715
MLS# 4293817Listed by: KELLER WILLIAMS CONNECTED - New
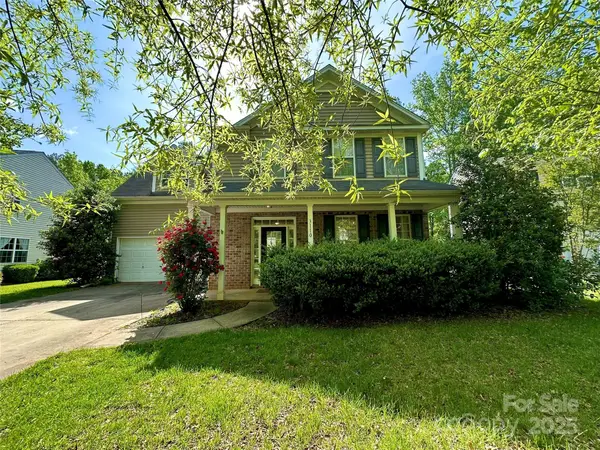 $415,000Active4 beds 3 baths2,159 sq. ft.
$415,000Active4 beds 3 baths2,159 sq. ft.3110 S Legacy Park Boulevard, Fort Mill, SC 29707
MLS# 4302657Listed by: EXP REALTY LLC - New
 $345,000Active3 beds 3 baths1,622 sq. ft.
$345,000Active3 beds 3 baths1,622 sq. ft.508 Tayberry Lane, Fort Mill, SC 29715
MLS# 4302760Listed by: BETTER HOMES AND GARDENS REAL ESTATE PARACLE - Coming Soon
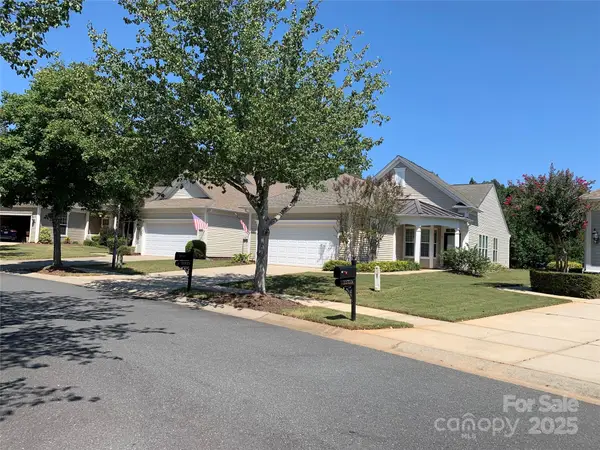 $457,500Coming Soon3 beds 2 baths
$457,500Coming Soon3 beds 2 baths22125 E Tern Court, Fort Mill, SC 29707
MLS# 4298358Listed by: PREMIER SOUTH
