139 Nims Spring Drive, Fort Mill, SC 29715
Local realty services provided by:ERA Live Moore
Listed by: pamela love orsburn, clifford orsburn
Office: howard hanna allen tate charlotte south
MLS#:4322338
Source:CH
139 Nims Spring Drive,Fort Mill, SC 29715
$635,000
- 5 Beds
- 3 Baths
- 2,558 sq. ft.
- Single family
- Active
Price summary
- Price:$635,000
- Price per sq. ft.:$248.24
- Monthly HOA dues:$33.33
About this home
If you are looking for that move-in ready home in a lovely community setting with all the major updates completed, your search is over! From new plumbing and windows, to flooring, furnaces and tankless water heater w/filtration system, these meticulous owners have done it all! Original owners, who have taken pride in their home from day one, are now moving on and ready for someone else to love it as they have. Complete with a fabulous backyard oasis that includes a free-form in ground pool, fully fenced backyard, garden beds, large patio and beautiful landscape lighting, you and your two and four-legged friends will have endless days of enjoyment. Located in the renowned Fort Mill School District, the community offers convenient access to Springfield Parkway and I-77 and is minutes to Doby's Bridge Rd. and the Ballantyne and Indian Land areas. A list of extensive upgrades and updates is uploaded in attachments. Current appraisal on file. 5th bedroom is a large bonus room with closet.
Contact an agent
Home facts
- Year built:1999
- Listing ID #:4322338
- Updated:January 02, 2026 at 02:15 PM
Rooms and interior
- Bedrooms:5
- Total bathrooms:3
- Full bathrooms:2
- Half bathrooms:1
- Living area:2,558 sq. ft.
Heating and cooling
- Cooling:Central Air
- Heating:Forced Air, Natural Gas
Structure and exterior
- Year built:1999
- Building area:2,558 sq. ft.
- Lot area:0.43 Acres
Schools
- High school:Catawba Ridge
- Elementary school:River Trail
Utilities
- Sewer:Public Sewer
Finances and disclosures
- Price:$635,000
- Price per sq. ft.:$248.24
New listings near 139 Nims Spring Drive
- New
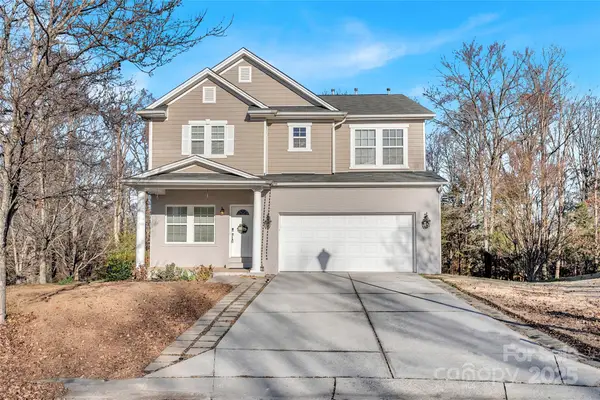 $600,000Active5 beds 4 baths4,302 sq. ft.
$600,000Active5 beds 4 baths4,302 sq. ft.524 Buttercup Way, Fort Mill, SC 29715
MLS# 4332463Listed by: KELLER WILLIAMS BALLANTYNE AREA - Coming Soon
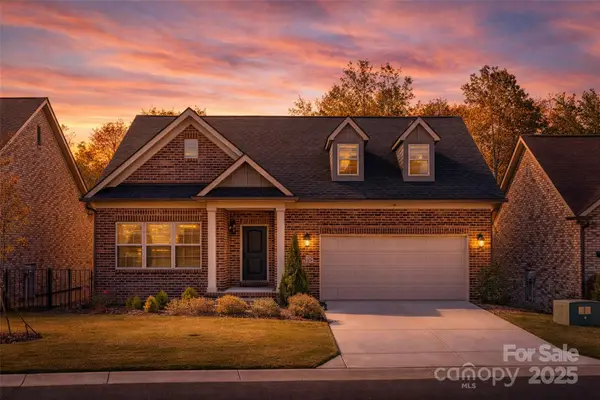 $650,000Coming Soon3 beds 3 baths
$650,000Coming Soon3 beds 3 baths2031 Newstyle Way, Fort Mill, SC 29708
MLS# 4316154Listed by: KELLER WILLIAMS CONNECTED - New
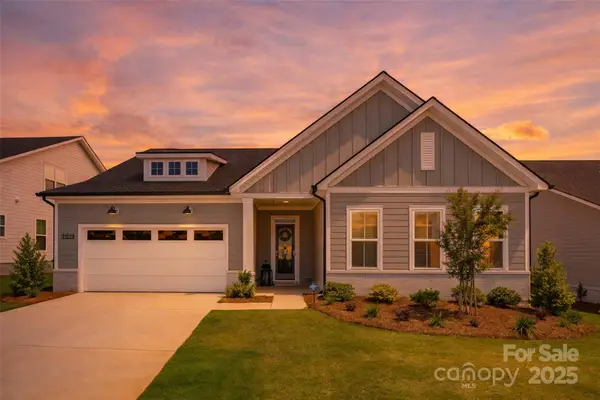 $715,000Active4 beds 4 baths2,916 sq. ft.
$715,000Active4 beds 4 baths2,916 sq. ft.2370 Whitebark Drive, Fort Mill, SC 29707
MLS# 4331718Listed by: KELLER WILLIAMS CONNECTED - New
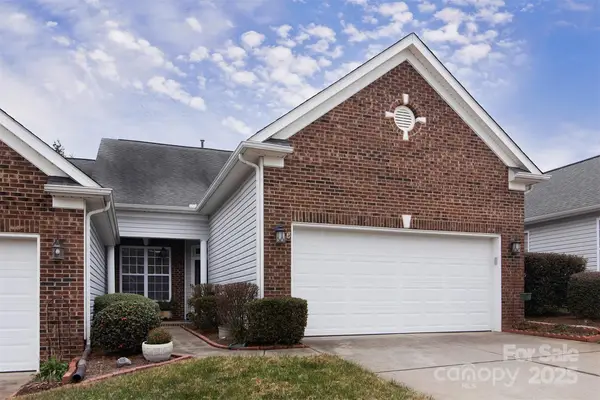 $369,900Active2 beds 2 baths1,386 sq. ft.
$369,900Active2 beds 2 baths1,386 sq. ft.215 Garnet Court, Fort Mill, SC 29708
MLS# 4331825Listed by: J W REALTY - New
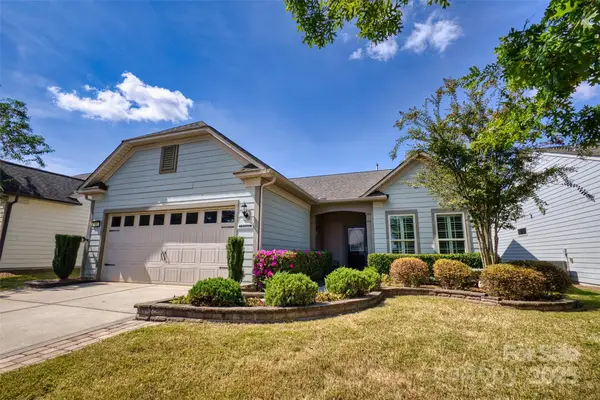 $589,900Active2 beds 2 baths2,000 sq. ft.
$589,900Active2 beds 2 baths2,000 sq. ft.353 Harvest Valley Lane, Fort Mill, SC 29715
MLS# 4331705Listed by: KELLER WILLIAMS CONNECTED - Coming SoonOpen Sat, 12 to 2pm
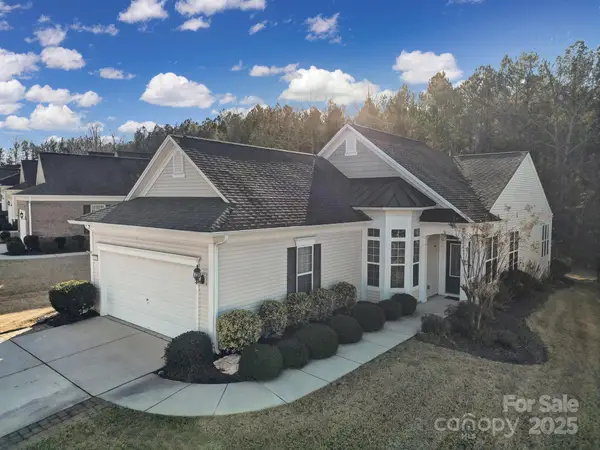 $430,000Coming Soon3 beds 2 baths
$430,000Coming Soon3 beds 2 baths1488 River Bend Boulevard, Fort Mill, SC 29707
MLS# 4329801Listed by: EXP REALTY LLC BALLANTYNE - Coming SoonOpen Sat, 12 to 2pm
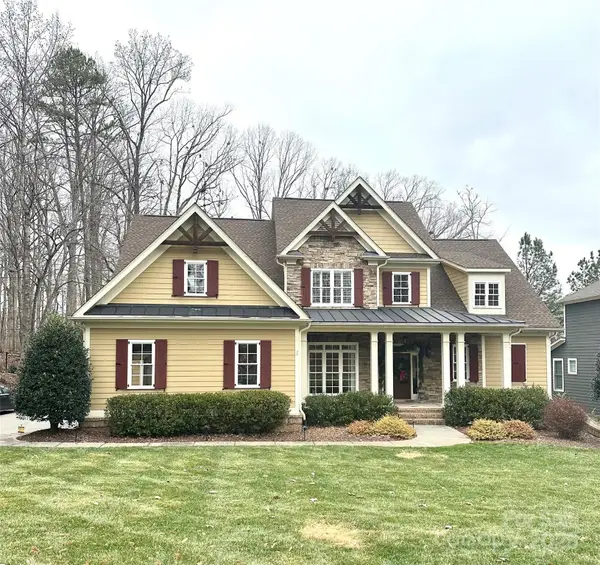 $1,850,000Coming Soon5 beds 6 baths
$1,850,000Coming Soon5 beds 6 baths292 Horton Grove Road, Fort Mill, SC 29715
MLS# 4331525Listed by: COSTELLO REAL ESTATE AND INVESTMENTS LLC - Coming Soon
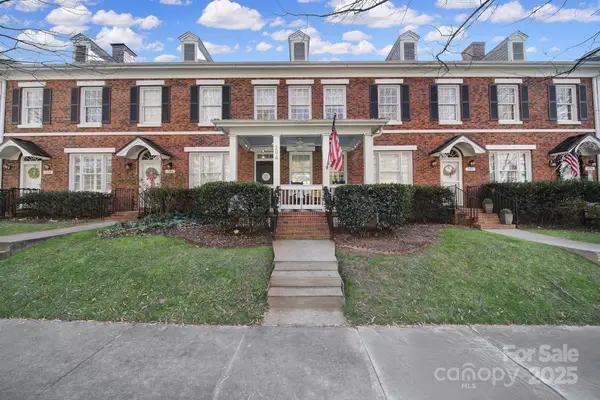 $409,900Coming Soon2 beds 3 baths
$409,900Coming Soon2 beds 3 baths294 Elis Way, Fort Mill, SC 29708
MLS# 4330778Listed by: ASSIST2SELL BUYERS & SELLERS 1ST CHOICE LLC - New
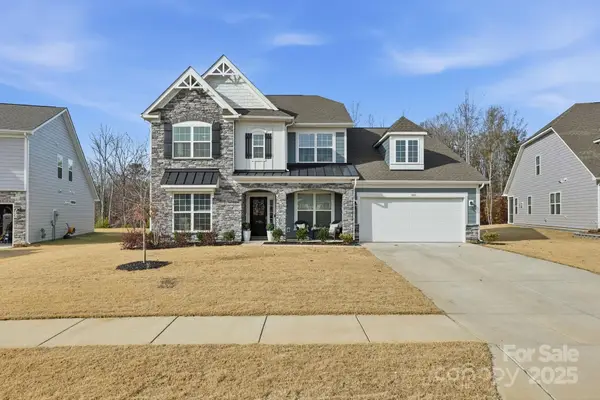 $699,900Active5 beds 5 baths3,770 sq. ft.
$699,900Active5 beds 5 baths3,770 sq. ft.3911 Horsham Street, Fort Mill, SC 29707
MLS# 4331514Listed by: EPIQUE INC. - Coming Soon
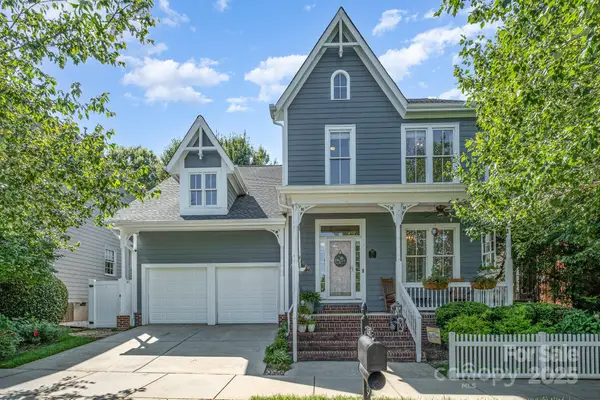 $685,000Coming Soon4 beds 3 baths
$685,000Coming Soon4 beds 3 baths138 Blandina Court, Fort Mill, SC 29708
MLS# 4331452Listed by: BETTER HOMES AND GARDEN REAL ESTATE PARACLE
