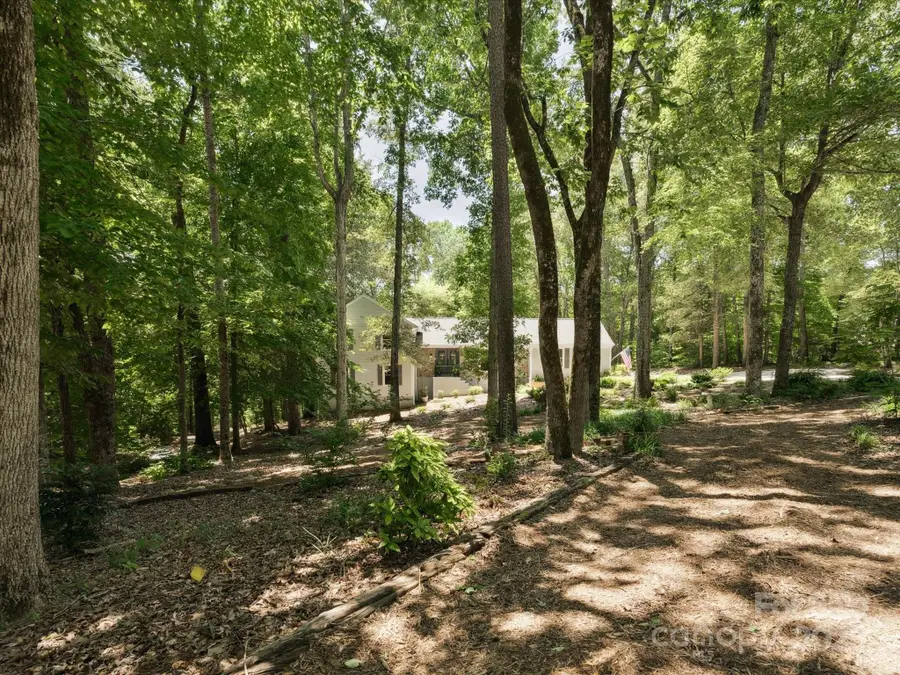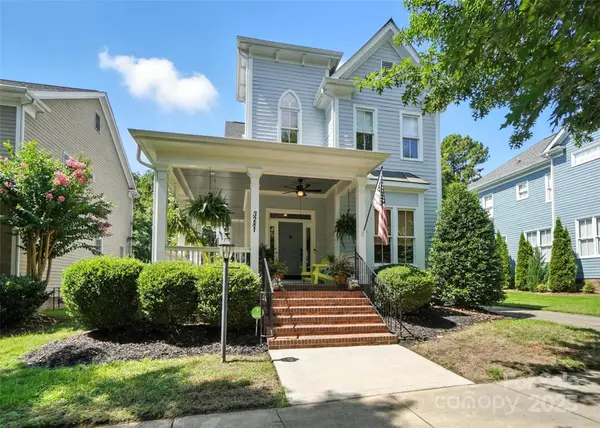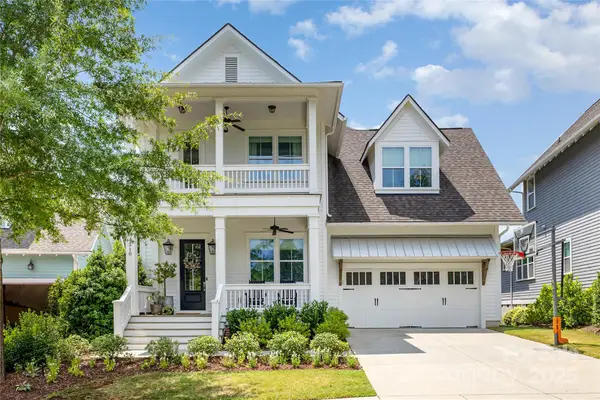1711 Apple Tree Lane #28, Fort Mill, SC 29715
Local realty services provided by:ERA Sunburst Realty



Listed by:ginny williams
Office:keller williams ballantyne area
MLS#:4273858
Source:CH
1711 Apple Tree Lane #28,Fort Mill, SC 29715
$735,000
- 5 Beds
- 4 Baths
- 2,876 sq. ft.
- Single family
- Pending
Price summary
- Price:$735,000
- Price per sq. ft.:$255.56
About this home
Rare find just outside the city limits of the Town of Fort Mill! Be prepared to be WOWED by this amazing home! Nestled amongst a canopy of mature hardwood trees & built in a park-like setting, this 5 bedroom, 3-1/2 bath, 2 car garage on almost 2 acres awaits your most descriminating buyers! Upon entering the double doored entry, you can feel the warmth & quality of this classic, modern, multi-leveled home. The open floorplan w/ large dining area, modern kitchen and family room with a vaulted ceiling & large windows basks in natural sunlight. The gas fireplace w/glass, flanked w/built-in bookshelves provides that modern vibe. Chefs kitchen w/ S/S appliances, gas cooktop, & abundance of counter space. Hardwood floors throughout the entire home (less tiled bathrooms), updated bathrooms, light fixtures, paint & more. The grounds of this amazing property makes you feel like you're in the mountains. The expansive, multi-tiered deck overlooks the impressive and peaceful rear yard.
Contact an agent
Home facts
- Year built:2015
- Listing Id #:4273858
- Updated:July 18, 2025 at 07:09 AM
Rooms and interior
- Bedrooms:5
- Total bathrooms:4
- Full bathrooms:3
- Half bathrooms:1
- Living area:2,876 sq. ft.
Heating and cooling
- Cooling:Central Air, Heat Pump
- Heating:Heat Pump
Structure and exterior
- Roof:Shingle
- Year built:2015
- Building area:2,876 sq. ft.
- Lot area:2 Acres
Schools
- High school:Catawba Ridge
- Elementary school:Fort Mill
Utilities
- Water:Well
- Sewer:Septic (At Site)
Finances and disclosures
- Price:$735,000
- Price per sq. ft.:$255.56
New listings near 1711 Apple Tree Lane #28
- New
 $240,000Active2 beds 2 baths1,193 sq. ft.
$240,000Active2 beds 2 baths1,193 sq. ft.115 David Court, Fort Mill, SC 29715
MLS# 4286643Listed by: MARK SPAIN REAL ESTATE - Open Sun, 1 to 3pmNew
 $950,000Active5 beds 5 baths4,462 sq. ft.
$950,000Active5 beds 5 baths4,462 sq. ft.7028 Highland Street, Fort Mill, SC 29707
MLS# 4281041Listed by: FATHOM REALTY - Coming Soon
 $595,000Coming Soon3 beds 3 baths
$595,000Coming Soon3 beds 3 baths3281 Richards Crossing, Fort Mill, SC 29708
MLS# 4286113Listed by: EXP REALTY LLC MARKET ST - New
 $365,000Active3 beds 3 baths1,483 sq. ft.
$365,000Active3 beds 3 baths1,483 sq. ft.831 Gerard Bay Drive, Fort Mill, SC 29715
MLS# 4276968Listed by: KELLER WILLIAMS CONNECTED - Coming Soon
 $850,000Coming Soon5 beds 4 baths
$850,000Coming Soon5 beds 4 baths210 June Bug Lane, Fort Mill, SC 29708
MLS# 4287224Listed by: REALTY ONE GROUP REVOLUTION - New
 $824,900Active4 beds 3 baths3,320 sq. ft.
$824,900Active4 beds 3 baths3,320 sq. ft.501 Fairway Drive, Fort Mill, SC 29715
MLS# 4286093Listed by: COMPASS - Coming Soon
 $400,000Coming Soon2 beds 2 baths
$400,000Coming Soon2 beds 2 baths19224 Mallard Drive, Fort Mill, SC 29707
MLS# 4286876Listed by: KELLER WILLIAMS CONNECTED - Open Sat, 1 to 3pmNew
 $410,000Active3 beds 3 baths2,268 sq. ft.
$410,000Active3 beds 3 baths2,268 sq. ft.421 Tayberry Lane, Fort Mill, SC 29715
MLS# 4286500Listed by: KELLER WILLIAMS CONNECTED - Coming Soon
 $525,000Coming Soon4 beds 3 baths
$525,000Coming Soon4 beds 3 baths4012 Bainbridge Place, Fort Mill, SC 29707
MLS# 4282310Listed by: AUSTIN-BARNETT REALTY LLC - Open Fri, 5 to 7pmNew
 $2,500,000Active5 beds 7 baths6,626 sq. ft.
$2,500,000Active5 beds 7 baths6,626 sq. ft.2010 Bessbrook Road, Fort Mill, SC 29708
MLS# 4284508Listed by: KELLER WILLIAMS CONNECTED
