1728 Catherine Lothie Way, Fort Mill, SC 29708
Local realty services provided by:ERA Sunburst Realty
Listed by:amy stacy
Office:compass
MLS#:4294651
Source:CH
1728 Catherine Lothie Way,Fort Mill, SC 29708
$899,000
- 4 Beds
- 3 Baths
- 2,791 sq. ft.
- Single family
- Active
Price summary
- Price:$899,000
- Price per sq. ft.:$322.11
- Monthly HOA dues:$91.67
About this home
Opt'l 5th BR on main lvl. Updated & charming home in quaint cul-de-sac w/ .32 acre lot backing to trees! Welcoming front porch w/rocking chairs & oversized porch swing. Wide plank, white oak flooring on upper & lower lvls. 10' ceilings & natural light flood the tradt'l & open style floorplan. Formal dining room, & flex room w/ access to full BA, can double as BR. Full BA w/ marble & cermaic tile. Kit/dining is open layout w/gas fireplace & built-in sound system. Gourmet kit w/ SS appliances, cabinets galore, & oversized island w/ storage on both sides. Wine fridge incl. Windowed bfast nook surrounded by trees & privacy. Backyard has patio & gas grill. Upstairs has 9' ceilings, 4 BR & bonus room w/ laundry room tucked inside. Primary BR incl french doors & tray ceiling, & views of trees. Ensuite incl marble tile floors, soaking tub, double vanity & walk-in closet. BR's incl recessed lighting, custom moulding. 2 hallway closets, & full BA w/ double sink & combo shower/tub. Golf cart sold sep. Agent is owner.
Contact an agent
Home facts
- Year built:2002
- Listing ID #:4294651
- Updated:October 06, 2025 at 05:06 PM
Rooms and interior
- Bedrooms:4
- Total bathrooms:3
- Full bathrooms:3
- Living area:2,791 sq. ft.
Heating and cooling
- Heating:Forced Air, Natural Gas
Structure and exterior
- Year built:2002
- Building area:2,791 sq. ft.
- Lot area:0.32 Acres
Schools
- High school:Fort Mill
- Elementary school:Orchard Park
Utilities
- Water:Public Water
- Sewer:Public Sewer
Finances and disclosures
- Price:$899,000
- Price per sq. ft.:$322.11
New listings near 1728 Catherine Lothie Way
- New
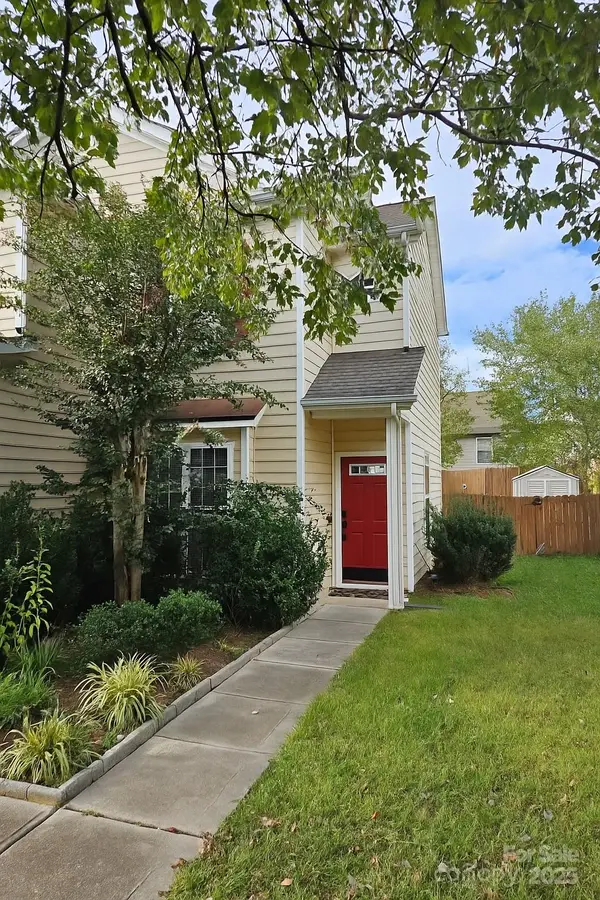 $368,000Active3 beds 3 baths1,457 sq. ft.
$368,000Active3 beds 3 baths1,457 sq. ft.2330 Mirage Place, Fort Mill, SC 29708
MLS# 4309322Listed by: JEFF COOK REAL ESTATE LPT REALTY - Coming Soon
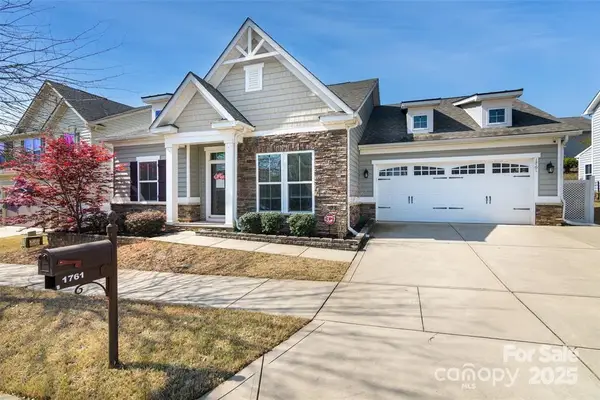 $625,000Coming Soon4 beds 3 baths
$625,000Coming Soon4 beds 3 baths1761 Felts Parkway, Fort Mill, SC 29715
MLS# 4309668Listed by: PREMIER SOUTH - New
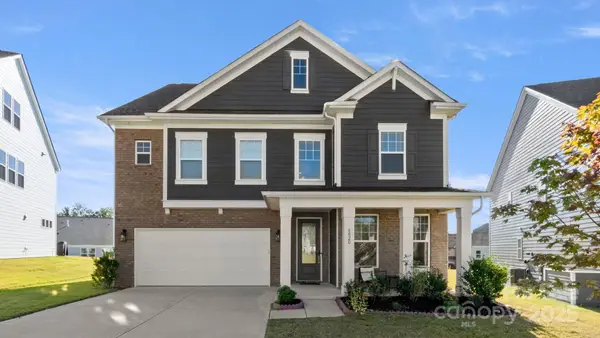 $755,000Active4 beds 4 baths3,722 sq. ft.
$755,000Active4 beds 4 baths3,722 sq. ft.6020 Sayles Way, Fort Mill, SC 29715
MLS# 4309671Listed by: PREMIER SOUTH - New
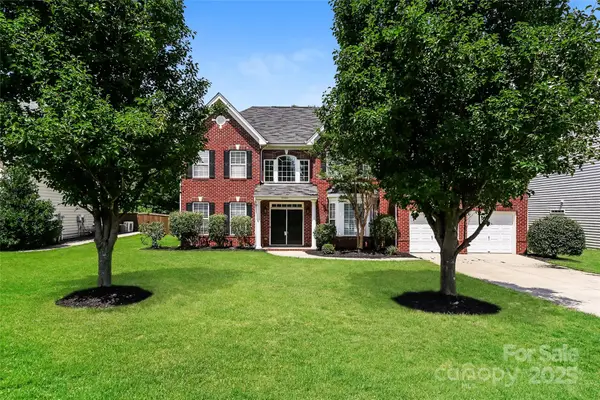 $599,900Active4 beds 3 baths3,584 sq. ft.
$599,900Active4 beds 3 baths3,584 sq. ft.2507 N Legacy Park Boulevard, Fort Mill, SC 29707
MLS# 4309628Listed by: OFFERPAD BROKERAGE LLC 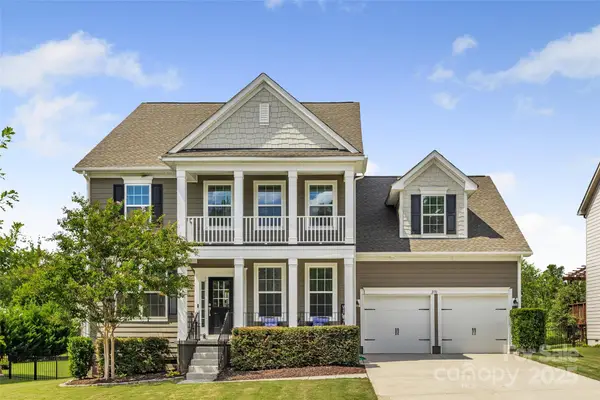 $675,000Active5 beds 5 baths3,379 sq. ft.
$675,000Active5 beds 5 baths3,379 sq. ft.270 Sweet Briar Drive, Fort Mill, SC 29707
MLS# 4295348Listed by: PREMIER SOUTH- New
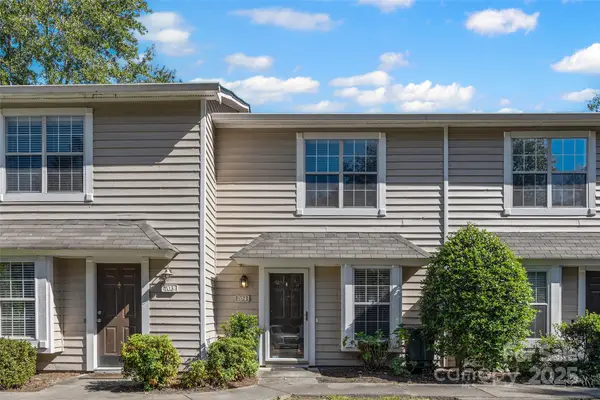 $215,000Active2 beds 2 baths1,031 sq. ft.
$215,000Active2 beds 2 baths1,031 sq. ft.704 Heritage Parkway, Fort Mill, SC 29715
MLS# 4308807Listed by: KELLER WILLIAMS CONNECTED - Coming Soon
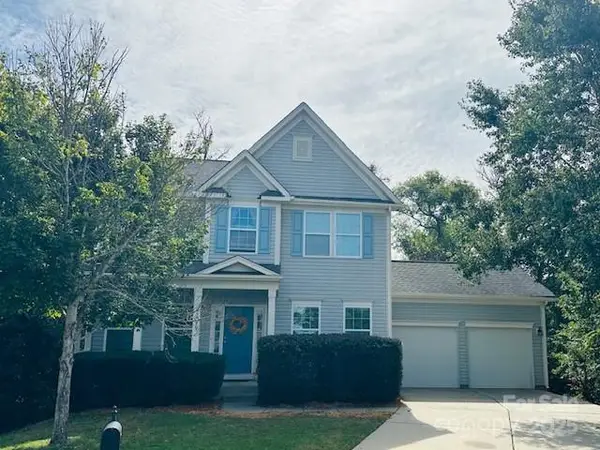 $685,000Coming Soon5 beds 4 baths
$685,000Coming Soon5 beds 4 baths1290 Lange Court, Fort Mill, SC 29715
MLS# 4309334Listed by: LPT REALTY, LLC  $715,000Active5 beds 4 baths3,762 sq. ft.
$715,000Active5 beds 4 baths3,762 sq. ft.188 Sweet Briar Drive, Fort Mill, SC 29707
MLS# 4291223Listed by: NORTHGROUP REAL ESTATE LLC- New
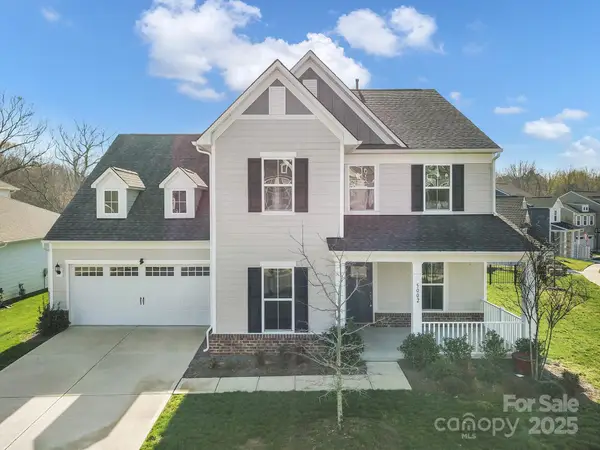 $749,900Active5 beds 5 baths3,153 sq. ft.
$749,900Active5 beds 5 baths3,153 sq. ft.5002 Belleroyal Court, Fort Mill, SC 29707
MLS# 4309340Listed by: KELLER WILLIAMS SOUTH PARK 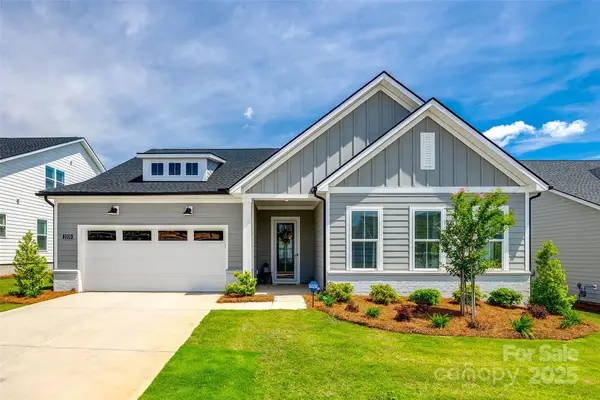 $745,000Active4 beds 4 baths2,916 sq. ft.
$745,000Active4 beds 4 baths2,916 sq. ft.2370 Whitebark Drive, Fort Mill, SC 29707
MLS# 4269455Listed by: KELLER WILLIAMS CONNECTED
