17513 Hawks View Drive, Fort Mill, SC 29707
Local realty services provided by:ERA Live Moore
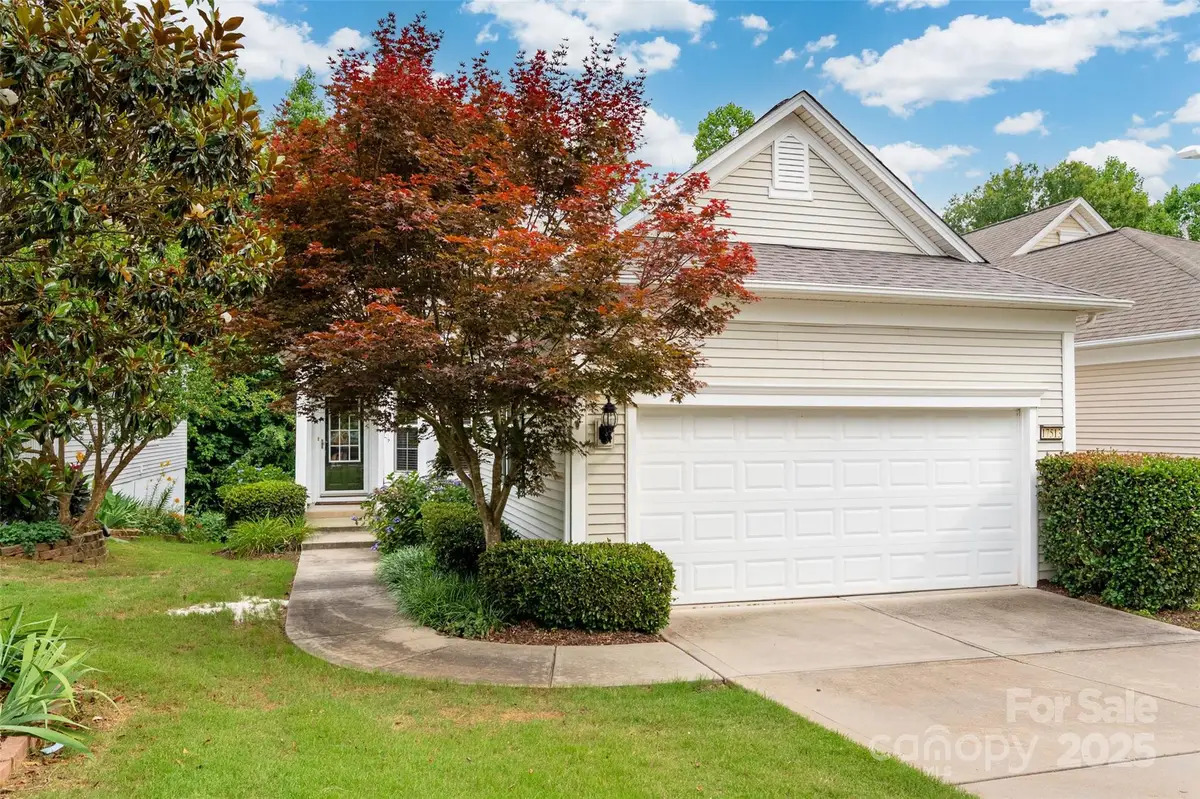

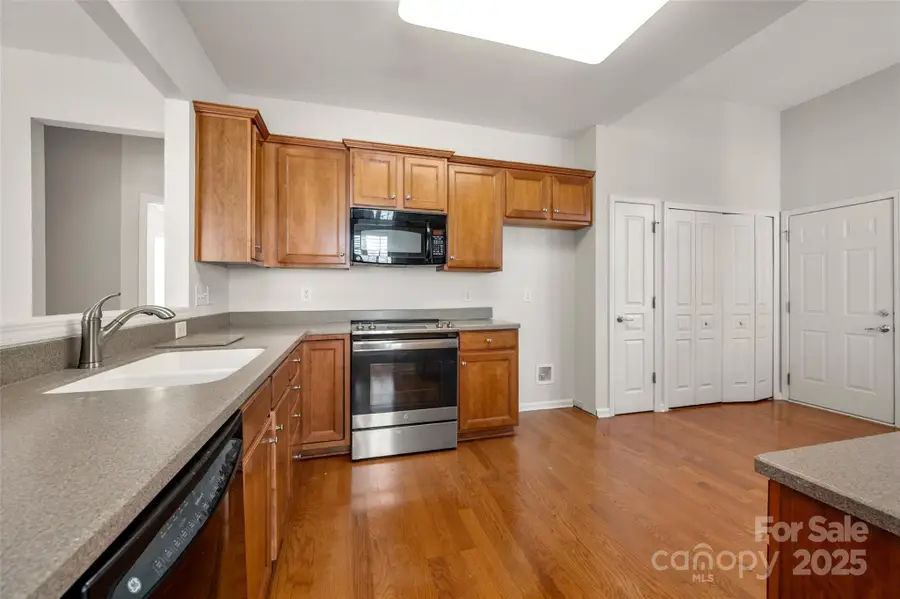
Listed by:erin gannett
Office:helen adams realty
MLS#:4270227
Source:CH
17513 Hawks View Drive,Fort Mill, SC 29707
$415,000
- 3 Beds
- 2 Baths
- 1,408 sq. ft.
- Single family
- Active
Price summary
- Price:$415,000
- Price per sq. ft.:$294.74
- Monthly HOA dues:$364
About this home
Resort living in Del Webb's, amenity-rich Sun City! Beautiful 3 bdrm Gray Mist floor plan! Brand new paint & carpet throughout. Well-equipped kitchen w/ corian counter tops, electric cooktop, microwave, dining area, laundry closet, pantry. Open living with dining/great room. Primary bedroom w/private wooded views. Primary bath w/dual sinks, shower & walk-in closet. Additional bedroom, office (or 3rd bedroom) & full bath. Screened porch w/ceiling fan, and patio on ground level backing to trees! PLUS opportunities are endless with your HUGE unfinished walkout basement. Plumbed and ready to be finished!! Easily divided so you could finish all or just half and leave some for storage. Roof was replaced February 2025, HVAC Jan 2022 and water heater Nov 2023. Completely immaculate & 100% move in ready! Active lifestyle community: 2 outdoor pools, indoor pool, 3 hot tubs, 15 lakes, trails, pickle ball, gazebos, social events galore & more! Come live your best live at Sun City Carolina Lakes!
Contact an agent
Home facts
- Year built:2007
- Listing Id #:4270227
- Updated:August 15, 2025 at 01:23 PM
Rooms and interior
- Bedrooms:3
- Total bathrooms:2
- Full bathrooms:2
- Living area:1,408 sq. ft.
Structure and exterior
- Year built:2007
- Building area:1,408 sq. ft.
- Lot area:0.12 Acres
Schools
- High school:Unspecified
- Elementary school:Unspecified
Utilities
- Water:County Water
- Sewer:County Sewer
Finances and disclosures
- Price:$415,000
- Price per sq. ft.:$294.74
New listings near 17513 Hawks View Drive
- Coming Soon
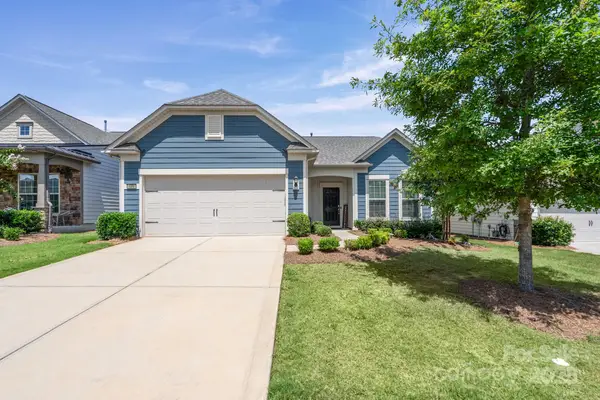 $699,000Coming Soon2 beds 2 baths
$699,000Coming Soon2 beds 2 baths689 Birchway Drive, Fort Mill, SC 29715
MLS# 4291605Listed by: SOUTHERN NEST REALTY INC - Coming Soon
 $420,000Coming Soon3 beds 3 baths
$420,000Coming Soon3 beds 3 baths3092 Hartson Pointe Drive, Fort Mill, SC 29707
MLS# 4290795Listed by: KELLER WILLIAMS BALLANTYNE AREA - Coming Soon
 $450,000Coming Soon3 beds 3 baths
$450,000Coming Soon3 beds 3 baths3088 Hartson Pointe Drive, Fort Mill, SC 29707
MLS# 4290654Listed by: KELLER WILLIAMS BALLANTYNE AREA - Open Sat, 1 to 3pmNew
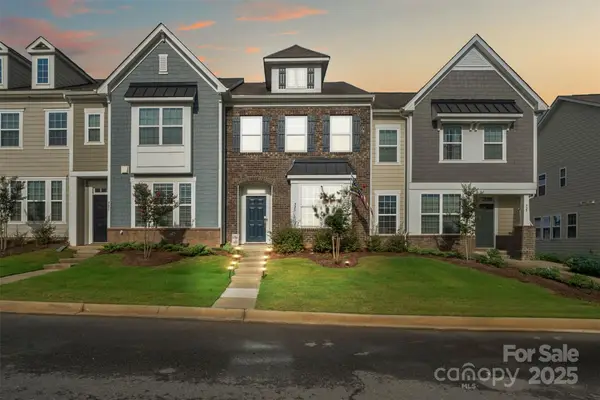 $385,000Active3 beds 3 baths1,990 sq. ft.
$385,000Active3 beds 3 baths1,990 sq. ft.925 Cobbled Way, Fort Mill, SC 29715
MLS# 4292216Listed by: EXP REALTY LLC ROCK HILL - New
 $750,459Active5 beds 5 baths4,763 sq. ft.
$750,459Active5 beds 5 baths4,763 sq. ft.1043 Lookout Shoals Drive, Fort Mill, SC 29715
MLS# 4292274Listed by: LENNAR SALES CORP - New
 $746,679Active5 beds 5 baths4,760 sq. ft.
$746,679Active5 beds 5 baths4,760 sq. ft.1039 Lookout Shoals Drive, Fort Mill, SC 29715
MLS# 4292280Listed by: LENNAR SALES CORP - New
 $445,000Active3 beds 4 baths2,164 sq. ft.
$445,000Active3 beds 4 baths2,164 sq. ft.1932 Westerhill Drive, Fort Mill, SC 29708
MLS# 4291441Listed by: SM SOUTH CAROLINA BROKERAGE LLC - Coming Soon
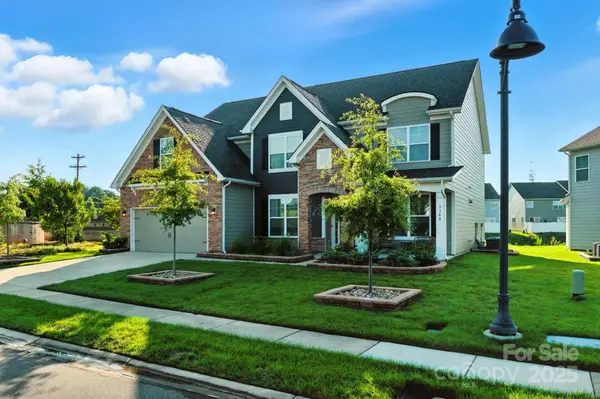 $725,000Coming Soon5 beds 4 baths
$725,000Coming Soon5 beds 4 baths9300 Vecchio Drive, Fort Mill, SC 29707
MLS# 4292127Listed by: EXP REALTY LLC BALLANTYNE - Open Sat, 12 to 2pm
 $395,900Active3 beds 3 baths1,990 sq. ft.
$395,900Active3 beds 3 baths1,990 sq. ft.2548 Chasewater Drive, Fort Mill, SC 29707
MLS# 4261276Listed by: KELLER WILLIAMS BALLANTYNE AREA - Open Sat, 12 to 2pmNew
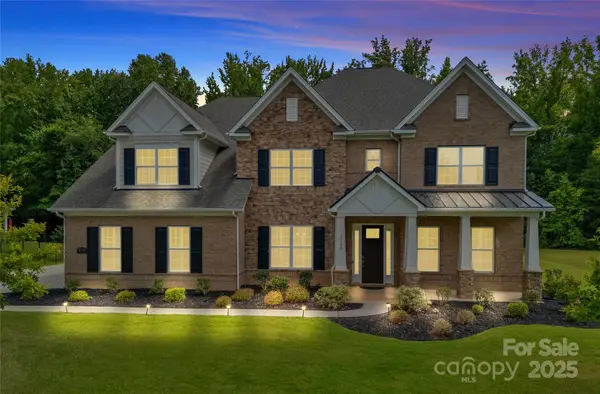 $1,250,000Active5 beds 6 baths4,841 sq. ft.
$1,250,000Active5 beds 6 baths4,841 sq. ft.2185 Loire Valley Drive, Fort Mill, SC 29707
MLS# 4291399Listed by: SERHANT

