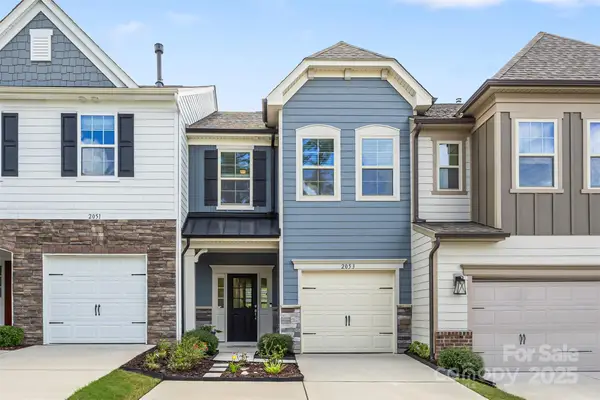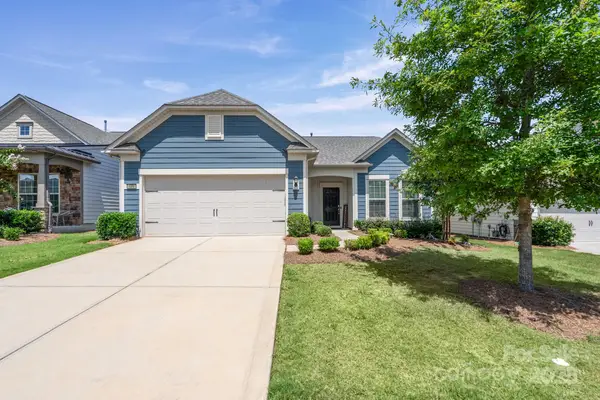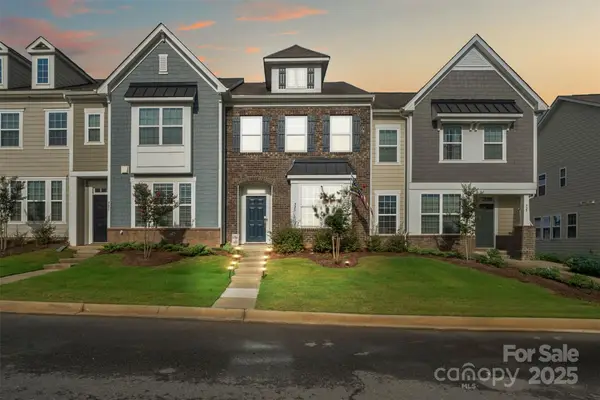220 Glenville Drive, Fort Mill, SC 29715
Local realty services provided by:ERA Live Moore

Listed by:margaret house
Office:hawkins realty inc.
MLS#:4260260
Source:CH
Sorry, we are unable to map this address
Price summary
- Price:$685,000
- Monthly HOA dues:$25
About this home
Welcome to this beautifully maintained 5 bedroom 3 bath home on large wooded lot in the desirable Lynnwood Farms neighborhood. This gem has been lovingly cared for by the original owners and has been meticulously maintained over the years. New painted throughout, this property is truly move-in ready. Step inside to find a spacious layout, offering a welcoming atmosphere perfect for families or anyone seeking room to grow. 1.2 acre lot with privacy of country living with modern comforts, including a large 28 X 16 deck perfect for summer entertaining. The home features an encapsulated crawlspace offering energy efficiency, peace of mind and long time value. New HVAC downstairs.
A standout feature of this property is the detached two car garage with built in workbench, and 760 sqft. FINISHED area above ideal for a studio, game room, loft or home office. This space also includes a private deck as well as its own separate power meter. Plenty of room for everyone.
This is a must to see!
Contact an agent
Home facts
- Year built:2004
- Listing Id #:4260260
- Updated:August 16, 2025 at 06:37 AM
Rooms and interior
- Bedrooms:5
- Total bathrooms:3
- Full bathrooms:2
- Half bathrooms:1
Heating and cooling
- Cooling:Central Air
- Heating:Natural Gas
Structure and exterior
- Roof:Shingle
- Year built:2004
Schools
- High school:Catawba Ridge
- Elementary school:Dobys Bridge
Utilities
- Water:Well
- Sewer:Septic (At Site)
Finances and disclosures
- Price:$685,000
New listings near 220 Glenville Drive
- New
 $2,950,000Active5 beds 5 baths5,278 sq. ft.
$2,950,000Active5 beds 5 baths5,278 sq. ft.430 Bramble Way, Fort Mill, SC 29708
MLS# 4291483Listed by: COMPASS - Open Sun, 2 to 4pmNew
 $545,000Active3 beds 2 baths2,215 sq. ft.
$545,000Active3 beds 2 baths2,215 sq. ft.1628 Spring Blossom Trail, Fort Mill, SC 29708
MLS# 4292124Listed by: ALLEN TATE LAKE WYLIE - New
 $990,000Active7 beds 6 baths5,656 sq. ft.
$990,000Active7 beds 6 baths5,656 sq. ft.952 Hickory Stick Drive, Fort Mill, SC 29715
MLS# 4288390Listed by: CAROLINA REAL ESTATE EXPERTS THE DAN JONES GROUP - New
 $409,900Active3 beds 3 baths1,625 sq. ft.
$409,900Active3 beds 3 baths1,625 sq. ft.2053 Suttonview Road, Fort Mill, SC 29708
MLS# 4291835Listed by: EXP REALTY LLC ROCK HILL - New
 $275,000Active3 beds 1 baths1,142 sq. ft.
$275,000Active3 beds 1 baths1,142 sq. ft.150 First Street N, Fort Mill, SC 29708
MLS# 4291591Listed by: KELLER WILLIAMS CONNECTED - Coming Soon
 $730,000Coming Soon5 beds 4 baths
$730,000Coming Soon5 beds 4 baths188 Sweet Briar Drive, Fort Mill, SC 29707
MLS# 4291223Listed by: NORTHGROUP REAL ESTATE LLC - Coming Soon
 $699,000Coming Soon2 beds 2 baths
$699,000Coming Soon2 beds 2 baths689 Birchway Drive, Fort Mill, SC 29715
MLS# 4291605Listed by: SOUTHERN NEST REALTY INC - Coming Soon
 $420,000Coming Soon3 beds 3 baths
$420,000Coming Soon3 beds 3 baths3092 Hartson Pointe Drive, Fort Mill, SC 29707
MLS# 4290795Listed by: KELLER WILLIAMS BALLANTYNE AREA - Coming Soon
 $450,000Coming Soon3 beds 3 baths
$450,000Coming Soon3 beds 3 baths3088 Hartson Pointe Drive, Fort Mill, SC 29707
MLS# 4290654Listed by: KELLER WILLIAMS BALLANTYNE AREA - Open Sat, 1 to 3pmNew
 $385,000Active3 beds 3 baths1,990 sq. ft.
$385,000Active3 beds 3 baths1,990 sq. ft.925 Cobbled Way, Fort Mill, SC 29715
MLS# 4292216Listed by: EXP REALTY LLC ROCK HILL

