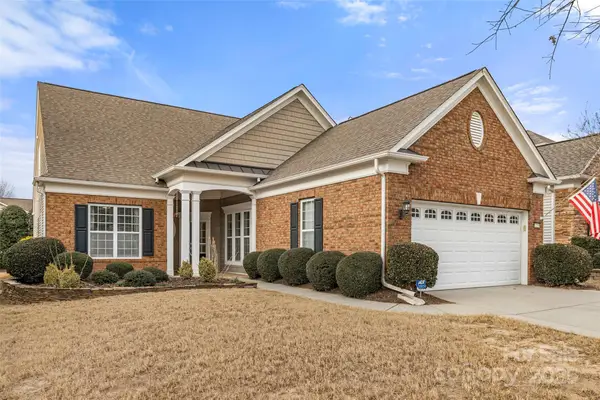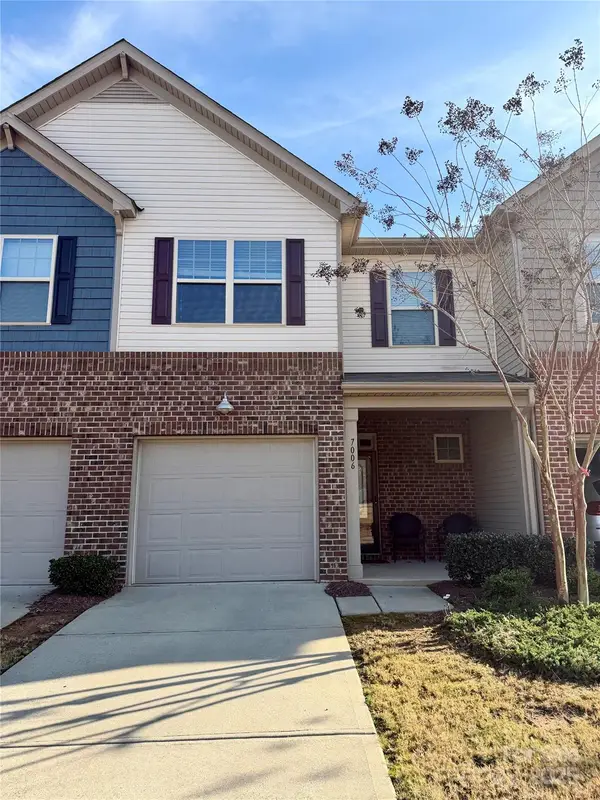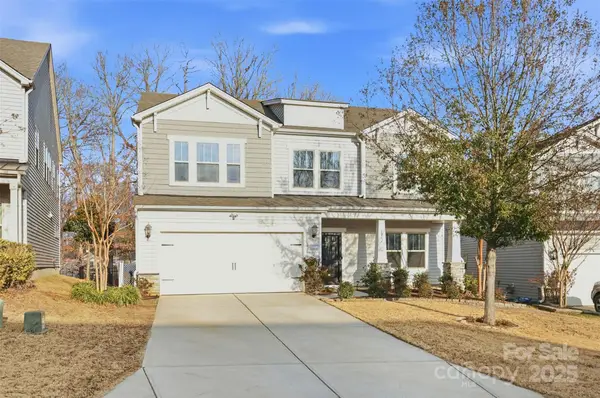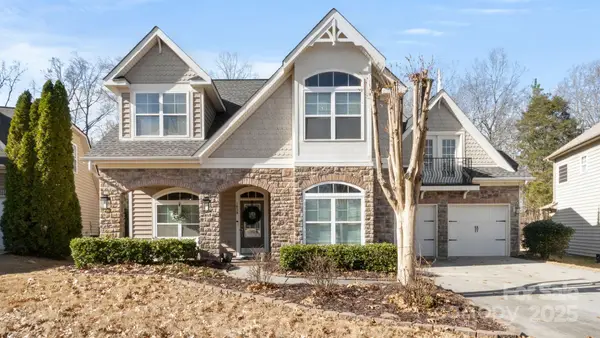2443 Redmayne Lane, Fort Mill, SC 29707
Local realty services provided by:ERA Live Moore
Listed by: pam kawakami, alan kawakami
Office: coldwell banker realty
MLS#:4318822
Source:CH
2443 Redmayne Lane,Fort Mill, SC 29707
$315,000
- 2 Beds
- 3 Baths
- 1,615 sq. ft.
- Townhouse
- Active
Price summary
- Price:$315,000
- Price per sq. ft.:$195.05
- Monthly HOA dues:$216
About this home
Welcome to this charming and move-in ready townhome nestled in the desirable Arlington community. This two-story unit offers the perfect blend of comfort and convenience with an attached garage, private patio overlooking green space, and low-maintenance living. Inside you’ll find an open layout with a gas-log fireplace anchoring the living area, a dining space and breakfast bar creating a seamless flow for everyday living and entertaining. The kitchen boasts ample counter space, modern appliances and good design connection to the main living areas. Upstairs, a versatile loft area provides an ideal office, media lounge or reading nook, while two spacious suites—each with its own bath and generous walk-in closet space—deliver privacy and comfort. Laundry is conveniently located on the upper level. There's added convenience of a single car attached garage. Community amenities include clubhouse, fitness center, swimming pool and playground, plus the appeal of Fort Mill’s growing corridor just minutes from Charlotte. This one-owner home has been well-maintained and offers both lifestyle and value. Don’t miss your chance to see this residence in a vibrant, convenient community. New HVAC 2017, New appliances 2024, Hot Water Heater 2023. See personal property addendum. Refrigerator, washer/dryer will not convey. Eligible for USDA loan, ZERO down payment! Preferred lender will pay 1% of closing costs. Contact LA for details.
Contact an agent
Home facts
- Year built:2005
- Listing ID #:4318822
- Updated:January 09, 2026 at 05:58 AM
Rooms and interior
- Bedrooms:2
- Total bathrooms:3
- Full bathrooms:2
- Half bathrooms:1
- Living area:1,615 sq. ft.
Heating and cooling
- Heating:Forced Air, Natural Gas
Structure and exterior
- Year built:2005
- Building area:1,615 sq. ft.
- Lot area:0.03 Acres
Schools
- High school:Unspecified
- Elementary school:Unspecified
Utilities
- Water:County Water
- Sewer:County Sewer
Finances and disclosures
- Price:$315,000
- Price per sq. ft.:$195.05
New listings near 2443 Redmayne Lane
- Open Sat, 1 to 3pmNew
 $425,000Active3 beds 3 baths1,697 sq. ft.
$425,000Active3 beds 3 baths1,697 sq. ft.420 Triple Branch Trail, Fort Mill, SC 29715
MLS# 4334537Listed by: KELLER WILLIAMS CONNECTED - New
 $525,000Active3 beds 3 baths2,547 sq. ft.
$525,000Active3 beds 3 baths2,547 sq. ft.52538 Winchester Street, Fort Mill, SC 29707
MLS# 4332727Listed by: RE/MAX EXECUTIVE - Open Sat, 11am to 1pmNew
 $315,000Active3 beds 3 baths1,552 sq. ft.
$315,000Active3 beds 3 baths1,552 sq. ft.722 Chelton Lane, Fort Mill, SC 29715
MLS# 4333814Listed by: EXP REALTY LLC ROCK HILL - New
 $339,900Active3 beds 3 baths1,417 sq. ft.
$339,900Active3 beds 3 baths1,417 sq. ft.836 Gentlewinds Court, Fort Mill, SC 29708
MLS# 4333795Listed by: HOWARD HANNA ALLEN TATE FORT MILL - Coming Soon
 $350,000Coming Soon3 beds 3 baths
$350,000Coming Soon3 beds 3 baths7006 Swamp Chestnut Lane, Fort Mill, SC 29707
MLS# 4333863Listed by: YANCEY REALTY, LLC - Coming SoonOpen Sat, 12 to 2pm
 $535,000Coming Soon4 beds 3 baths
$535,000Coming Soon4 beds 3 baths3047 Cedric Court, Fort Mill, SC 29715
MLS# 4332589Listed by: COMPASS - Coming SoonOpen Sun, 1 to 3pm
 $549,999Coming Soon3 beds 3 baths
$549,999Coming Soon3 beds 3 baths1028 Kings Bottom Drive, Fort Mill, SC 29715
MLS# 4333974Listed by: PREMIER SOUTH - Coming Soon
 $260,000Coming Soon3 beds 2 baths
$260,000Coming Soon3 beds 2 baths374 Tall Oaks Trail, Fort Mill, SC 29715
MLS# 4333176Listed by: MARK SPAIN REAL ESTATE - Coming SoonOpen Sun, 2 to 4pm
 $715,000Coming Soon4 beds 3 baths
$715,000Coming Soon4 beds 3 baths6283 Six String Court, Fort Mill, SC 29708
MLS# 4327757Listed by: EXP REALTY LLC ROCK HILL - New
 $725,000Active3 beds 4 baths2,957 sq. ft.
$725,000Active3 beds 4 baths2,957 sq. ft.9332 Whistling Straits Drive, Fort Mill, SC 29707
MLS# 4332758Listed by: NORTHGROUP REAL ESTATE LLC
