543 Common Raven Court, Fort Mill, SC 29715
Local realty services provided by:ERA Sunburst Realty
Listed by:jeremy ordan
Office:howard hanna allen tate charlotte south
MLS#:4299434
Source:CH
543 Common Raven Court,Fort Mill, SC 29715
$355,000
- 3 Beds
- 3 Baths
- 1,793 sq. ft.
- Townhouse
- Active
Price summary
- Price:$355,000
- Price per sq. ft.:$197.99
- Monthly HOA dues:$226
About this home
This rare end-unit 3-bedroom townhouse offers the perfect blend of modern updates and move-in readiness in one of the area's most desirable communities. Step onto the charming, covered porch and into a spacious foyer that opens to a bright, open-concept living area. The chef’s kitchen boasts 42" cabinets, quartz countertops, stainless steel appliances, and a stylish subway tile backsplash. The layout is ideal for both everyday cooking and entertaining! The expansive great room features a cozy gas fireplace and upgraded crown modeling. The layout flows seamlessly to the private patio and backyard perfect for play, relaxation, or hosting guests.
Upstairs, the enormous primary suite impresses with a recessed tray ceiling, a generous walk-in closet with closest system, and a luxurious en suite bath complete with a double vanity, garden tub, and glass-enclosed tile shower. Two additional generously sized bedrooms offer exceptional flexibility. Whether you need a guest room, home office, nursery, or creative space, these rooms are ready to adapt to your lifestyle. Both feature ample closet space and easy access to the full hallway bath. The spacious second-floor laundry room is conveniently located just off the hallway, making laundry day a breeze without the need to carry loads up and down stairs! Additional Upgrades include the updated powder room on the main floor, garage with epoxy flooring and custom overhead garage storage racks perfect for storing all your holiday decorations! This house is located in the coveted Waterside at the Catawba community and includes access to a large community center including, pool, tennis and pickle ball courts, gym and walking trails. This house is also convenient location near top-rated schools, Banks Athletic Park, premier shopping, dining, and entertainment! This beautifully updated home is a must-see, schedule your tour today!
Contact an agent
Home facts
- Year built:2019
- Listing ID #:4299434
- Updated:October 28, 2025 at 10:58 AM
Rooms and interior
- Bedrooms:3
- Total bathrooms:3
- Full bathrooms:2
- Half bathrooms:1
- Living area:1,793 sq. ft.
Heating and cooling
- Heating:Forced Air, Natural Gas
Structure and exterior
- Roof:Composition
- Year built:2019
- Building area:1,793 sq. ft.
- Lot area:0.06 Acres
Schools
- High school:Catawba Ridge
- Elementary school:River Trail
Utilities
- Sewer:Public Sewer
Finances and disclosures
- Price:$355,000
- Price per sq. ft.:$197.99
New listings near 543 Common Raven Court
- New
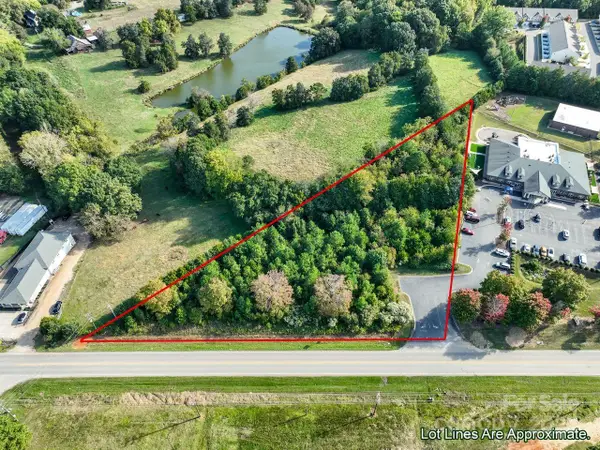 $1,950,000Active-- beds -- baths
$1,950,000Active-- beds -- baths2876 Old Nation Road, Fort Mill, SC 29715
MLS# 4316842Listed by: REALTY ONE GROUP REVOLUTION - New
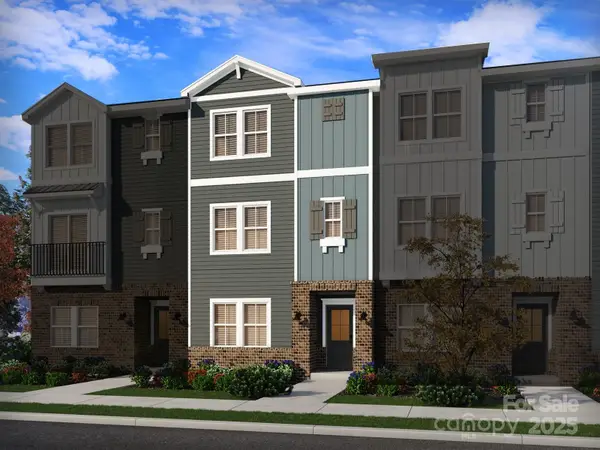 $406,190Active4 beds 4 baths2,058 sq. ft.
$406,190Active4 beds 4 baths2,058 sq. ft.111 Kona Lane, Fort Mill, SC 29708
MLS# 4315094Listed by: MERITAGE HOMES OF THE CAROLINAS - New
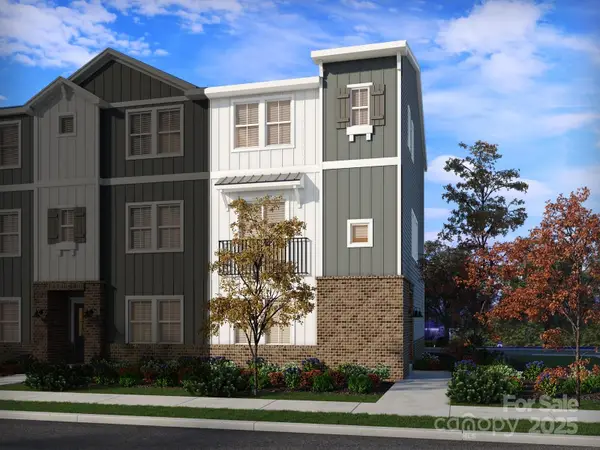 $424,940Active4 beds 4 baths2,061 sq. ft.
$424,940Active4 beds 4 baths2,061 sq. ft.305 Golden Maple Court, Fort Mill, SC 29708
MLS# 4315095Listed by: MERITAGE HOMES OF THE CAROLINAS - New
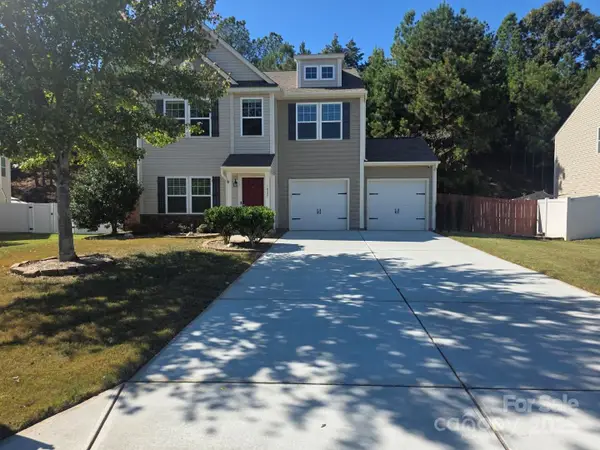 $509,900Active4 beds 3 baths2,526 sq. ft.
$509,900Active4 beds 3 baths2,526 sq. ft.1037 Jasmine Drive, Fort Mill, SC 29707
MLS# 4316779Listed by: SUN VALLEY REALTY 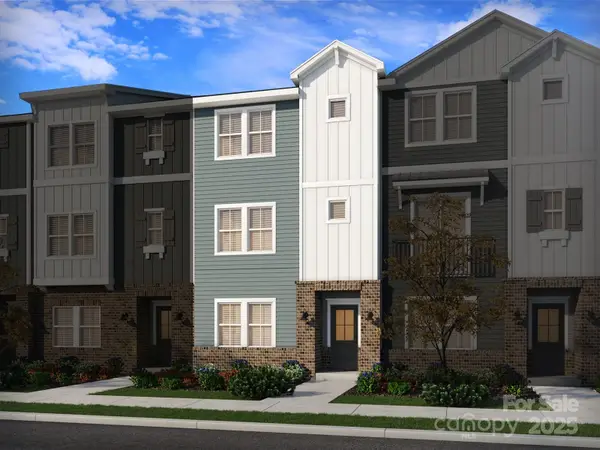 $397,140Pending4 beds 4 baths2,003 sq. ft.
$397,140Pending4 beds 4 baths2,003 sq. ft.115 Kona Lane, Fort Mill, SC 29708
MLS# 4316792Listed by: MERITAGE HOMES OF THE CAROLINAS- New
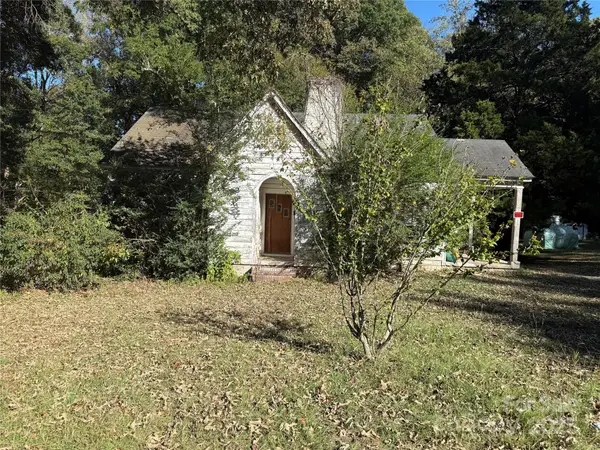 $218,999Active2 beds 1 baths1,236 sq. ft.
$218,999Active2 beds 1 baths1,236 sq. ft.112 Rich Street, Fort Mill, SC 29715
MLS# 4313804Listed by: BETTER HOMES AND GARDEN REAL ESTATE PARACLE - Coming Soon
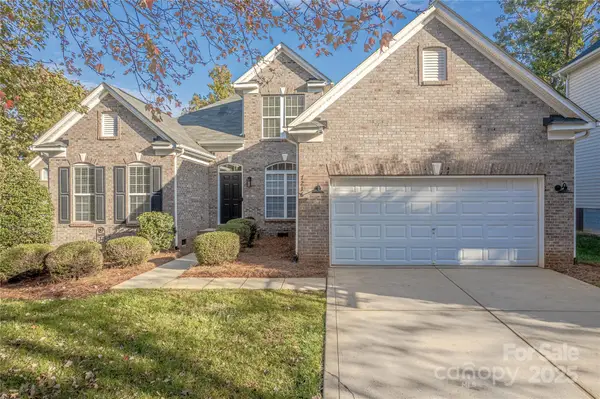 $495,000Coming Soon3 beds 2 baths
$495,000Coming Soon3 beds 2 baths7216 Meyer Road, Fort Mill, SC 29715
MLS# 4316316Listed by: HOWARD HANNA ALLEN TATE CHARLOTTE SOUTH - Coming Soon
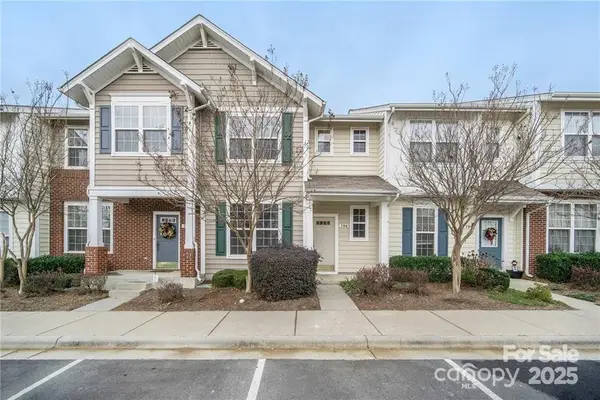 $330,000Coming Soon3 beds 3 baths
$330,000Coming Soon3 beds 3 baths706 Shellstone Place, Fort Mill, SC 29708
MLS# 4316437Listed by: REAL BROKER, LLC - New
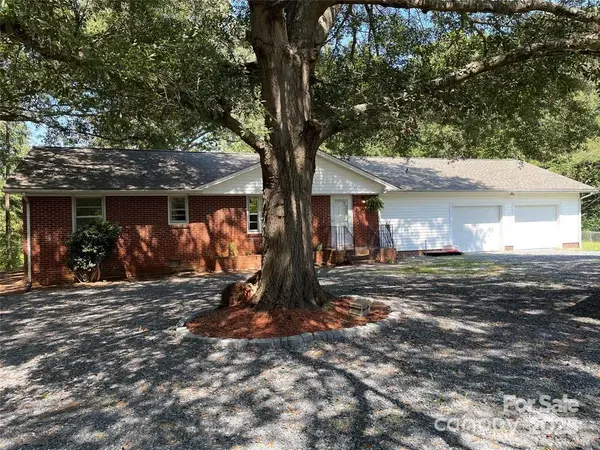 $415,000Active3 beds 2 baths1,346 sq. ft.
$415,000Active3 beds 2 baths1,346 sq. ft.314 Laurel Hill Road, Fort Mill, SC 29707
MLS# 4316377Listed by: NORTHGROUP REAL ESTATE LLC - New
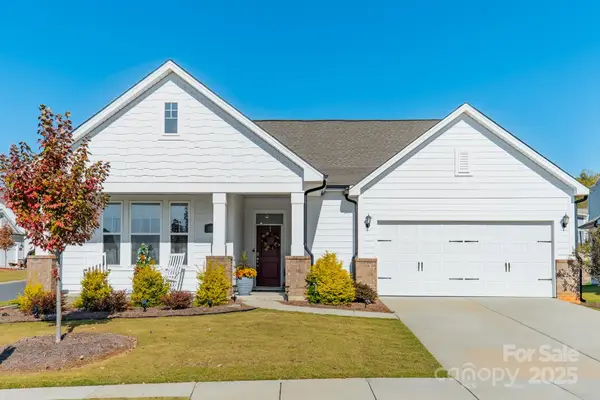 $624,900Active4 beds 3 baths2,614 sq. ft.
$624,900Active4 beds 3 baths2,614 sq. ft.5107 Moselle Avenue, Fort Mill, SC 29707
MLS# 4314965Listed by: COMPASS
