5661 De Vere Drive, Fort Mill, SC 29707
Local realty services provided by:ERA Sunburst Realty
Listed by:julie valbuena
Office:helen adams realty
MLS#:4303168
Source:CH
5661 De Vere Drive,Fort Mill, SC 29707
$425,000
- 3 Beds
- 3 Baths
- 1,931 sq. ft.
- Townhouse
- Active
Upcoming open houses
- Sat, Oct 0402:00 pm - 04:00 pm
Price summary
- Price:$425,000
- Price per sq. ft.:$220.09
- Monthly HOA dues:$284
About this home
Come to see this spacious and light filled, end unit on a premium lot in the beautiful Somerset neighborhood! This large, open floor plan townhome at the back of the community, offers wooded views and fencing for optimal privacy. Enter through the covered porch past the drop zone and into the open kitchen and living areas. The kitchen features modern lighting, a beautiful backsplash, quartz countertops and pristine stainless steel appliances. The expansive island has plenty of room for your counter stools to sit and have a meal and the nearby pantry has shelving and space for all of your necessities. In the large living room you'll find bright & sunny windows and a cozy fireplace. The dining area opens to the back patio perfect for a barbeque or to plenty of room to play outside.
At the top of the stairs you will find a sizeable loft area which makes a great playroom, movie room or home office - your choice! On one side, the primary suite features trey ceilings in the bedroom and a large soaking tub and glass shower in the bathroom and an enormous walk-in closet. Beyond the loft you'll find the well appointed laundry room, second full bath and two additional bedrooms.
Great outdoor living spaces include a covered front porch to sip your morning coffee and an extended back patio to entertain friends and relax outdoors. Being surrounded by green space makes it feel like your own large and private back yard. This unit is pristine, like-new feels like home!
Somerset is in a prime location in this growing area. Minutes to top-rated Indian Land Schools, the newest Costco location, popular restaurants and the new bustling Ballantyne Bowl area. Just minutes to Ballantyne Corporate Park, Fort Mill, and downtown Waxhaw.
Contact an agent
Home facts
- Year built:2023
- Listing ID #:4303168
- Updated:October 04, 2025 at 09:05 PM
Rooms and interior
- Bedrooms:3
- Total bathrooms:3
- Full bathrooms:2
- Half bathrooms:1
- Living area:1,931 sq. ft.
Heating and cooling
- Cooling:Heat Pump
- Heating:Heat Pump
Structure and exterior
- Roof:Composition
- Year built:2023
- Building area:1,931 sq. ft.
- Lot area:0.07 Acres
Schools
- High school:Indian Land
- Elementary school:Indian Land
Utilities
- Water:County Water
- Sewer:County Sewer
Finances and disclosures
- Price:$425,000
- Price per sq. ft.:$220.09
New listings near 5661 De Vere Drive
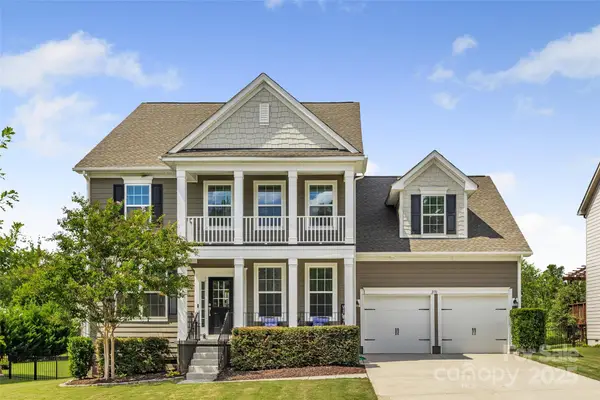 $675,000Active5 beds 5 baths3,379 sq. ft.
$675,000Active5 beds 5 baths3,379 sq. ft.270 Sweet Briar Drive, Fort Mill, SC 29707
MLS# 4295348Listed by: PREMIER SOUTH- New
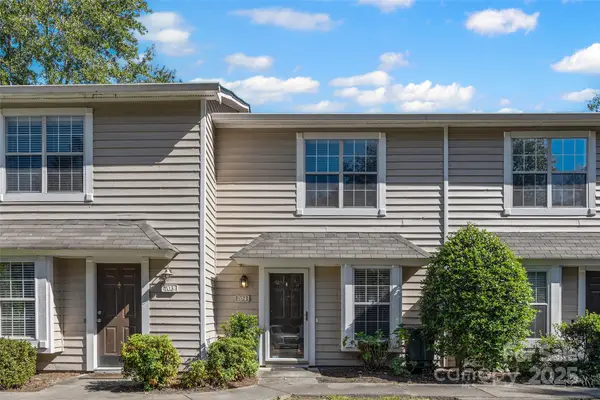 $215,000Active2 beds 2 baths1,031 sq. ft.
$215,000Active2 beds 2 baths1,031 sq. ft.704 Heritage Parkway, Fort Mill, SC 29715
MLS# 4308807Listed by: KELLER WILLIAMS CONNECTED  $715,000Active5 beds 4 baths3,762 sq. ft.
$715,000Active5 beds 4 baths3,762 sq. ft.188 Sweet Briar Drive, Fort Mill, SC 29707
MLS# 4291223Listed by: NORTHGROUP REAL ESTATE LLC- New
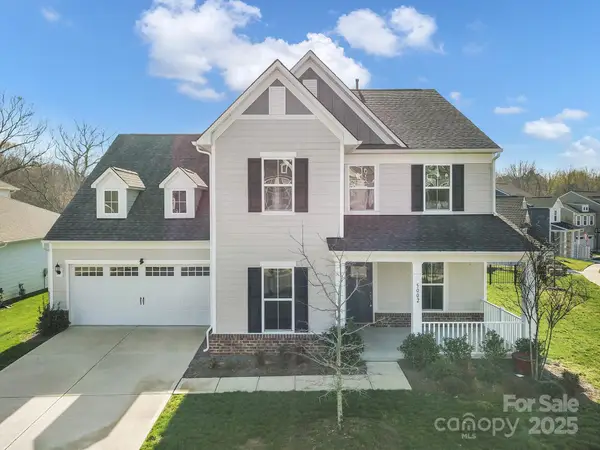 $749,900Active5 beds 5 baths3,153 sq. ft.
$749,900Active5 beds 5 baths3,153 sq. ft.5002 Belleroyal Court, Fort Mill, SC 29707
MLS# 4309340Listed by: KELLER WILLIAMS SOUTH PARK 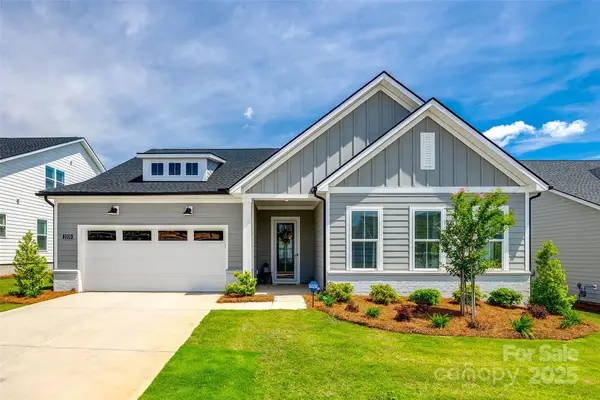 $775,000Active4 beds 4 baths2,916 sq. ft.
$775,000Active4 beds 4 baths2,916 sq. ft.2370 Whitebark Drive, Fort Mill, SC 29707
MLS# 4269455Listed by: KELLER WILLIAMS CONNECTED- New
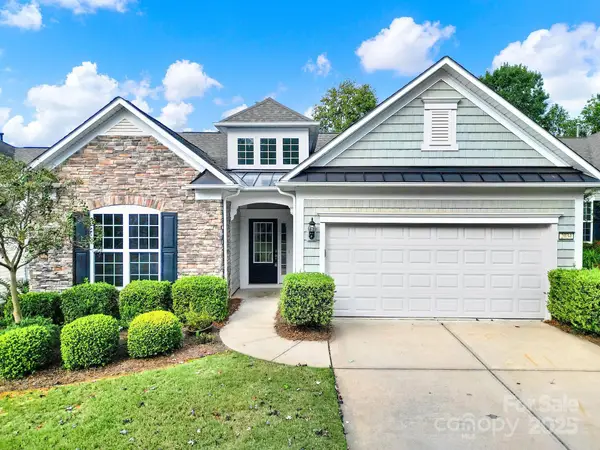 $565,000Active3 beds 2 baths2,058 sq. ft.
$565,000Active3 beds 2 baths2,058 sq. ft.2034 Moultrie Court, Fort Mill, SC 29707
MLS# 4308909Listed by: RE/MAX EXECUTIVE - Coming Soon
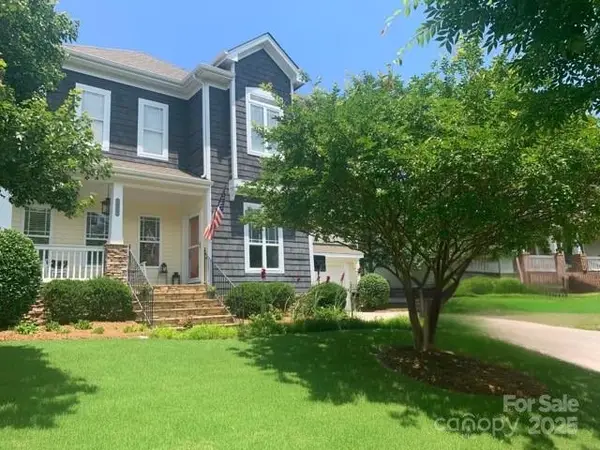 $615,000Coming Soon4 beds 3 baths
$615,000Coming Soon4 beds 3 baths1761 Lakeland Trail Drive, Fort Mill, SC 29708
MLS# 4308983Listed by: IVESTER JACKSON CHRISTIE'S - New
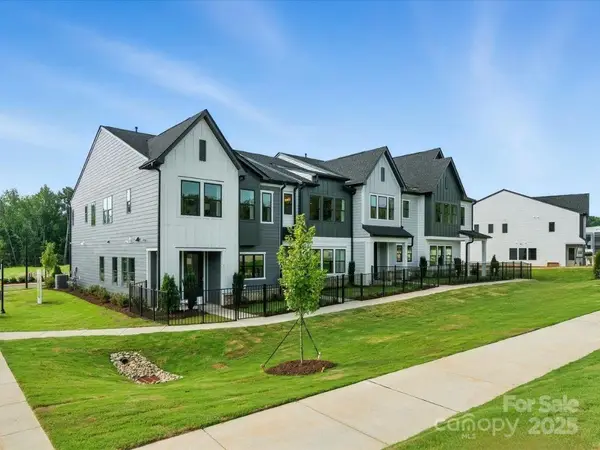 $428,723Active3 beds 3 baths1,767 sq. ft.
$428,723Active3 beds 3 baths1,767 sq. ft.492 Nash Street, Fort Mill, SC 29715
MLS# 4309273Listed by: TRI POINTE HOMES INC - Coming Soon
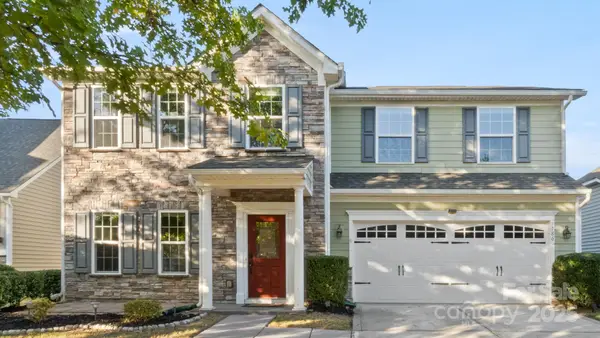 $649,000Coming Soon4 beds 3 baths
$649,000Coming Soon4 beds 3 baths1786 Felts Parkway, Fort Mill, SC 29715
MLS# 4309305Listed by: PREMIER SOUTH - New
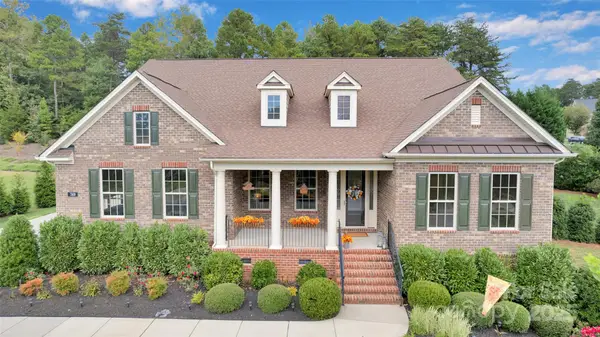 $820,000Active4 beds 4 baths3,157 sq. ft.
$820,000Active4 beds 4 baths3,157 sq. ft.749 Pela Vista Court, Fort Mill, SC 29715
MLS# 4309077Listed by: PROSTEAD REALTY
