873 Penny Royal Avenue, Fort Mill, SC 29715
Local realty services provided by:ERA Live Moore
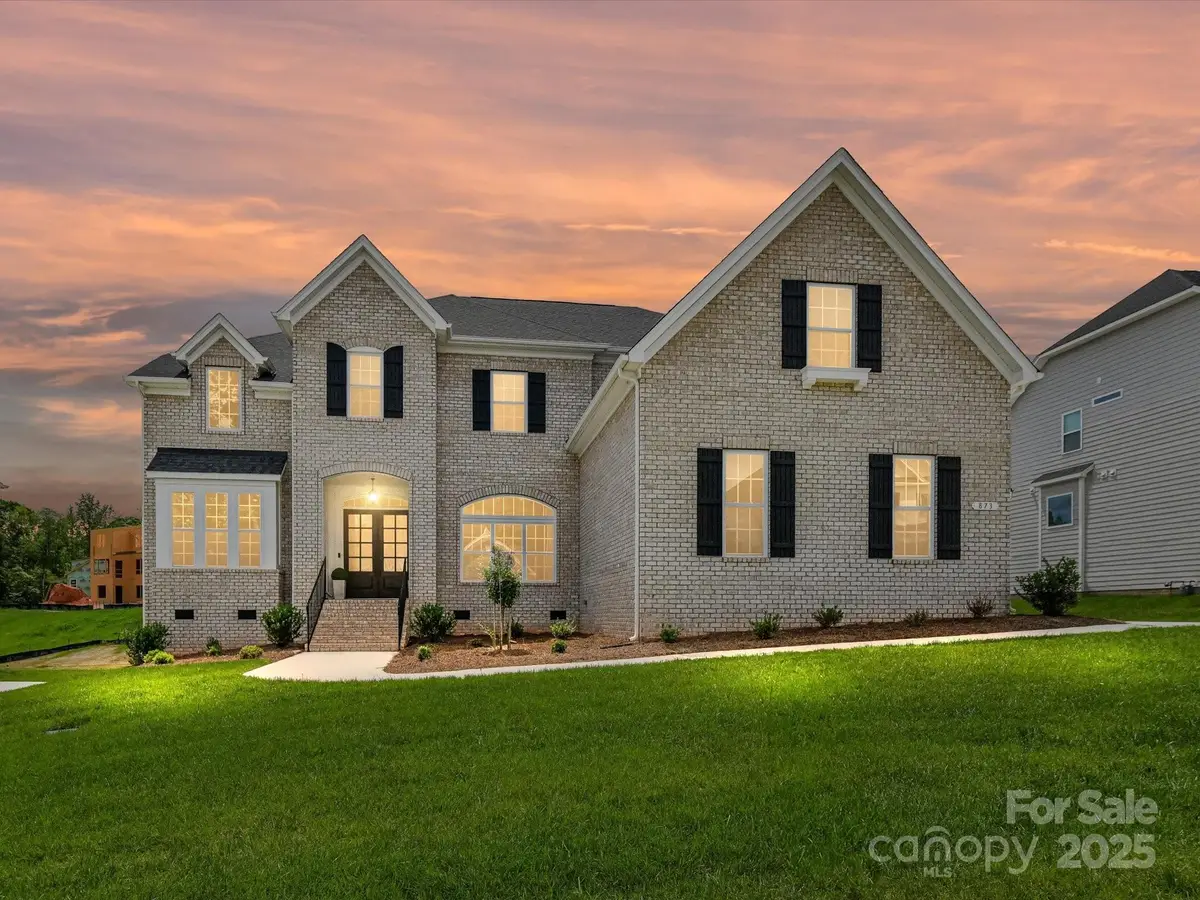
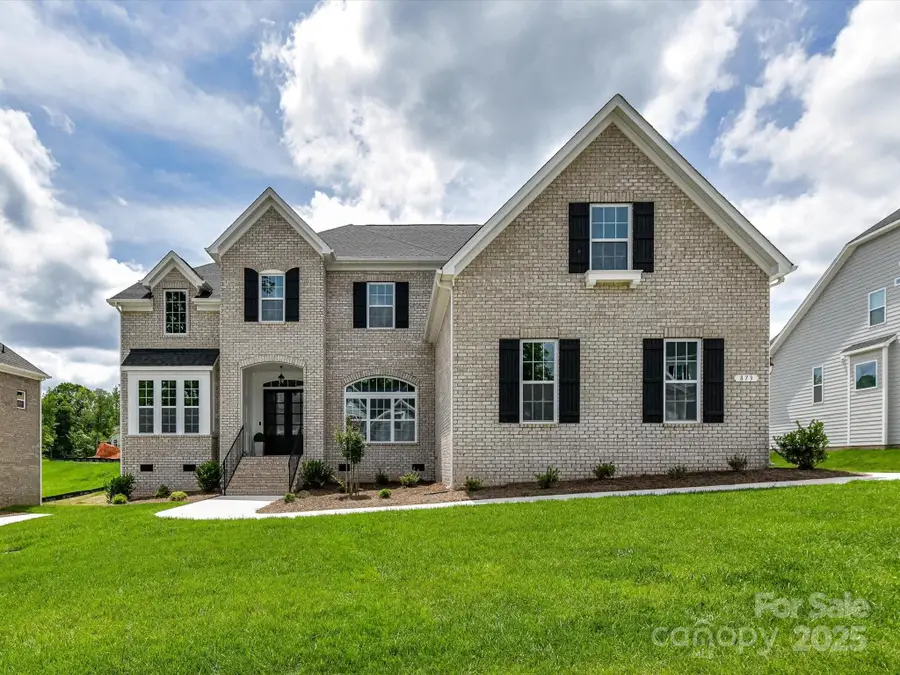

Listed by:donna kelly
Office:allen tate charlotte south
MLS#:4234425
Source:CH
Price summary
- Price:$1,100,000
- Price per sq. ft.:$237.32
- Monthly HOA dues:$87.5
About this home
Wonderful Newer Home with Exquisite Trim Accents in Living Rm, Coffered Ceiling in Family Rm, Beamed Ceiling in Bkfst! Enter though the Custom "Knotty Alder" 8 ft. Wood Double Door w/Seedy Glass! 10 Ft & Higher Ceiling Heights on most of Main provides architectural Style! SOLID CORE DOORS- main level! Wide Plank Wood Flrs! Solid Wood Stair Treads w/Iron Balusters! Primary on Main Lvl w/Tray Ceiling & Glamorous Bath enhanced w/ Semi-Frameless Shower Door, Garden Tub, Vanity w/Linen Cabinet. Walk-in Closet w/ OWNER'S LAUNDRY! FABULOUS KIT w/upgraded Cabinets & Granite Counters. HUGE Island w/Storage! VENTED Stove Hood, GAS Cooktop, Built-in Wall Convection Microwave/Oven. Mud Rm Drop Zone! Family Rm w/Coffered Clg and Built-in Cabinets! Walk-in STORAGE over 342 SF! Bonus Room PLUS Oversized Recreation Rm w/Storage, 3 Bedrooms & 2nd Laundry Upper Level. One Bdrm has Separated Rm area ideal for Exercise, Office, or Playroom! 3 Car Side Load Garage! Covered Rear Deck. Tankless Water Heater!
Contact an agent
Home facts
- Year built:2024
- Listing Id #:4234425
- Updated:July 24, 2025 at 03:16 PM
Rooms and interior
- Bedrooms:4
- Total bathrooms:4
- Full bathrooms:3
- Half bathrooms:1
- Living area:4,635 sq. ft.
Heating and cooling
- Heating:Forced Air, Natural Gas
Structure and exterior
- Roof:Shingle
- Year built:2024
- Building area:4,635 sq. ft.
- Lot area:0.35 Acres
Schools
- High school:Catawba Ridge
- Elementary school:Dobys Bridge
Utilities
- Water:County Water
- Sewer:County Sewer
Finances and disclosures
- Price:$1,100,000
- Price per sq. ft.:$237.32
New listings near 873 Penny Royal Avenue
- New
 $950,000Active5 beds 5 baths4,462 sq. ft.
$950,000Active5 beds 5 baths4,462 sq. ft.7028 Highland Street, Fort Mill, SC 29707
MLS# 4281041Listed by: FATHOM REALTY - Coming Soon
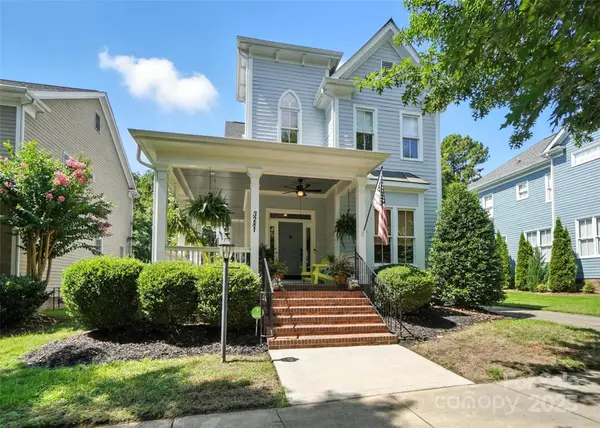 $595,000Coming Soon3 beds 3 baths
$595,000Coming Soon3 beds 3 baths3281 Richards Crossing, Fort Mill, SC 29708
MLS# 4286113Listed by: EXP REALTY LLC MARKET ST - New
 $365,000Active3 beds 3 baths1,483 sq. ft.
$365,000Active3 beds 3 baths1,483 sq. ft.831 Gerard Bay Drive, Fort Mill, SC 29715
MLS# 4276968Listed by: KELLER WILLIAMS CONNECTED - Coming Soon
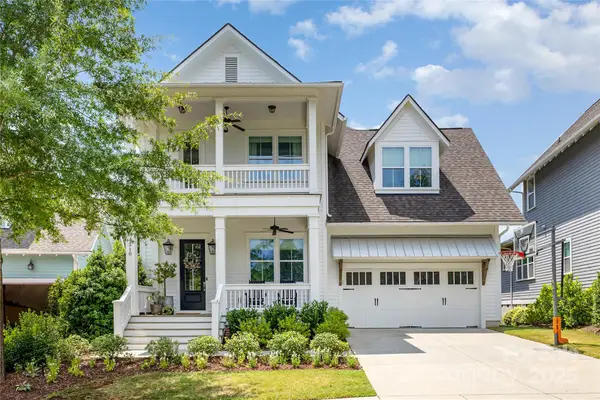 $850,000Coming Soon5 beds 4 baths
$850,000Coming Soon5 beds 4 baths210 June Bug Lane, Fort Mill, SC 29708
MLS# 4287224Listed by: REALTY ONE GROUP REVOLUTION - New
 $824,900Active4 beds 3 baths3,320 sq. ft.
$824,900Active4 beds 3 baths3,320 sq. ft.501 Fairway Drive, Fort Mill, SC 29715
MLS# 4286093Listed by: COMPASS - Coming Soon
 $400,000Coming Soon2 beds 2 baths
$400,000Coming Soon2 beds 2 baths19224 Mallard Drive, Fort Mill, SC 29707
MLS# 4286876Listed by: KELLER WILLIAMS CONNECTED - Open Sat, 1 to 3pmNew
 $410,000Active3 beds 3 baths2,268 sq. ft.
$410,000Active3 beds 3 baths2,268 sq. ft.421 Tayberry Lane, Fort Mill, SC 29715
MLS# 4286500Listed by: KELLER WILLIAMS CONNECTED - Coming Soon
 $525,000Coming Soon4 beds 3 baths
$525,000Coming Soon4 beds 3 baths4012 Bainbridge Place, Fort Mill, SC 29707
MLS# 4282310Listed by: AUSTIN-BARNETT REALTY LLC - Open Fri, 5 to 7pmNew
 $2,500,000Active5 beds 7 baths6,626 sq. ft.
$2,500,000Active5 beds 7 baths6,626 sq. ft.2010 Bessbrook Road, Fort Mill, SC 29708
MLS# 4284508Listed by: KELLER WILLIAMS CONNECTED - Coming Soon
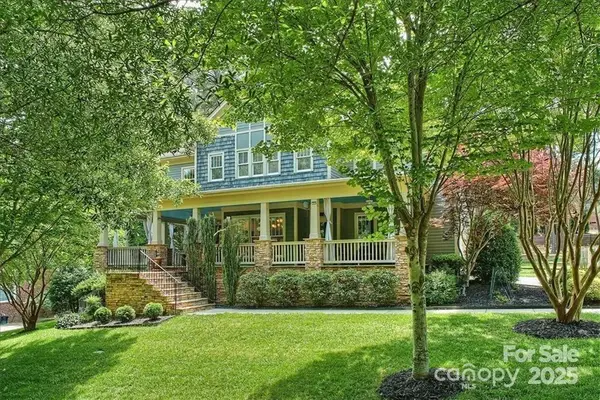 $800,000Coming Soon4 beds 4 baths
$800,000Coming Soon4 beds 4 baths1871 Chestnut Hill Drive, Fort Mill, SC 29708
MLS# 4287234Listed by: ALLEN TATE CHARLOTTE SOUTH
