200 Hollythorpe Lane, Fountain Inn, SC 29644
Local realty services provided by:ERA Wilder Realty
200 Hollythorpe Lane,Fountain Inn, SC 29644
$359,000
- 3 Beds
- 3 Baths
- - sq. ft.
- Single family
- Active
Upcoming open houses
- Sun, Mar 0101:00 pm - 03:00 pm
Listed by: sandra j soba-jochims
Office: keller williams greenville central
MLS#:1564527
Source:SC_GGAR
Price summary
- Price:$359,000
- Monthly HOA dues:$38.75
About this home
Welcome to this smart looking craftsman home built with attention to detail at every turn. It boasts a relaxing porch amidst the brick and cool painted hardiboard exterior. As you enter the home, a wide hallway leads you first to the den or flex room. Then the floor plan expands widely where to your right is another hallway leading you to a storage closet, garage, drop zone and powder room. To your left is a beautifully upgraded kitchen with custom 42" raised paneled cabinets, a 7' Island complete with sink, storage and seating. All countertops are a luxurious quartz. The appliances are all included even the smart refrigerator! The kitchen is open to a spacious dining area with access to the patio. In front of the kitchen and dining area, the view is open to the sizable great room featuring a fireplace and yet more storage. Upstairs there is a second living area in the loft and more storage closets! The owner's en suite bath is spa like with its tiled 5' shower, double vanity, double mirrors and tiled flooring. Multiple closets in the primary bedroom is also a plus! Landon Station is convenient to shops, restaurants, entertainment arenas and more! It's also only 25 minutes to downtown Greenville. Come check it out for yourselves! Preferred Lender offering a rate buy down!
Contact an agent
Home facts
- Year built:2024
- Listing ID #:1564527
- Added:212 day(s) ago
- Updated:February 22, 2026 at 10:46 PM
Rooms and interior
- Bedrooms:3
- Total bathrooms:3
- Full bathrooms:2
- Half bathrooms:1
Heating and cooling
- Cooling:Electric
- Heating:Natural Gas
Structure and exterior
- Roof:Architectural
- Year built:2024
- Lot area:0.15 Acres
Schools
- High school:Hillcrest
- Middle school:Bryson
- Elementary school:Bryson
Utilities
- Water:Public
- Sewer:Public Sewer
Finances and disclosures
- Price:$359,000
- Tax amount:$4,289
New listings near 200 Hollythorpe Lane
- Open Fri, 1 to 5pm
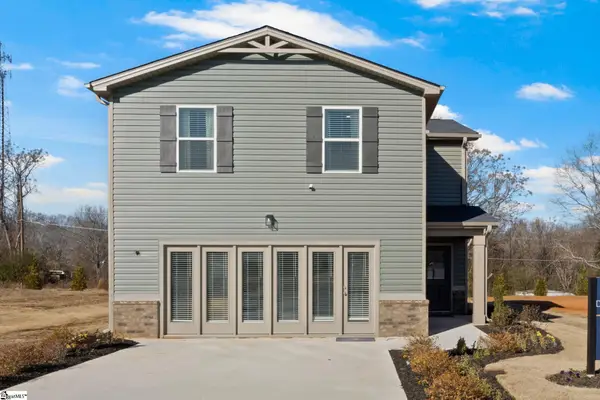 $299,940Active4 beds 3 baths
$299,940Active4 beds 3 baths105 Green Pasture Road #Lot 3, Fountain Inn, SC 29664
MLS# 1578483Listed by: DFH REALTY GEORGIA, LLC - New
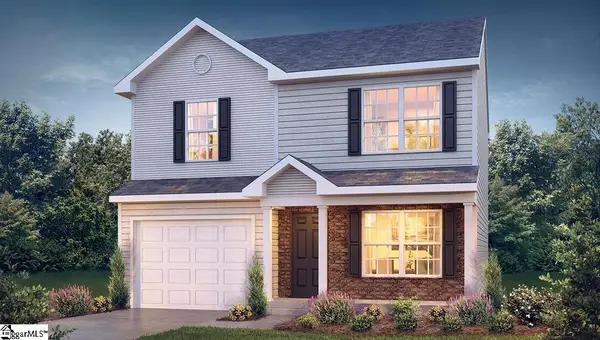 $281,990Active3 beds 3 baths
$281,990Active3 beds 3 baths405 Roocroft Court, Fountain Inn, SC 29644
MLS# 1582644Listed by: D.R. HORTON - New
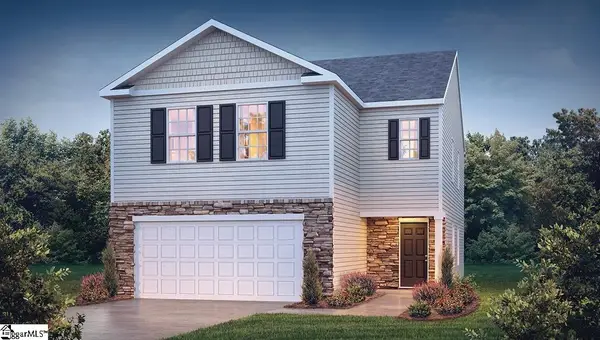 $313,990Active4 beds 3 baths
$313,990Active4 beds 3 baths407 Roocroft Court, Fountain Inn, SC 29644
MLS# 1582645Listed by: D.R. HORTON - New
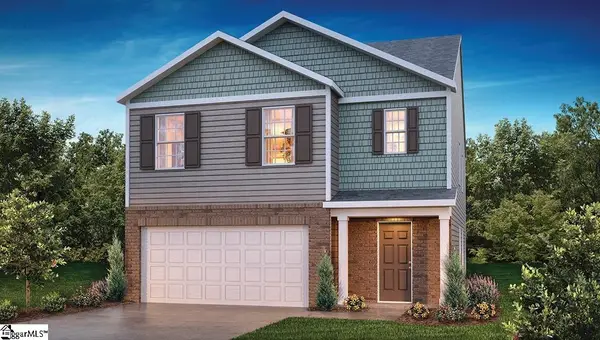 $325,990Active5 beds 3 baths
$325,990Active5 beds 3 baths409 Roocroft Court, Fountain Inn, SC 29644
MLS# 1582646Listed by: D.R. HORTON - New
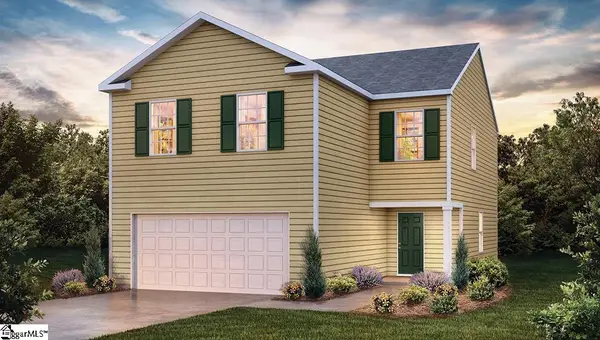 $313,990Active4 beds 3 baths
$313,990Active4 beds 3 baths215 Deskin Lane, Fountain Inn, SC 29644
MLS# 1582661Listed by: D.R. HORTON - New
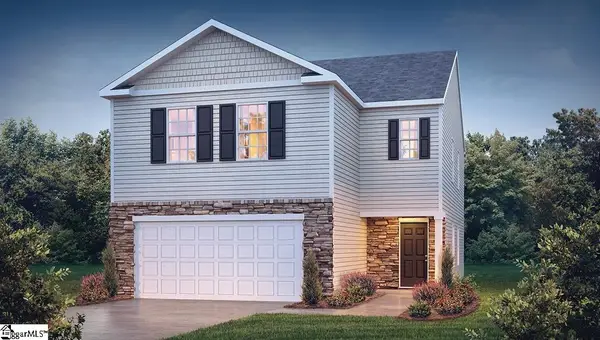 $330,990Active4 beds 3 baths
$330,990Active4 beds 3 baths212 Deskin Lane, Fountain Inn, SC 29644
MLS# 1582662Listed by: D.R. HORTON 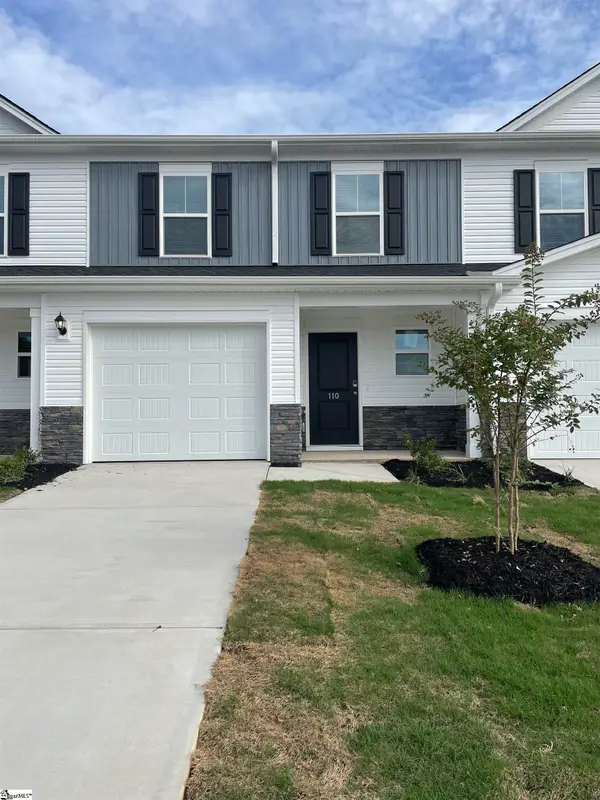 $225,710Pending3 beds 3 baths
$225,710Pending3 beds 3 baths120 Mclauren Place, Fountain Inn, SC 29644
MLS# 1582599Listed by: VERANDA HOMES, LLC- New
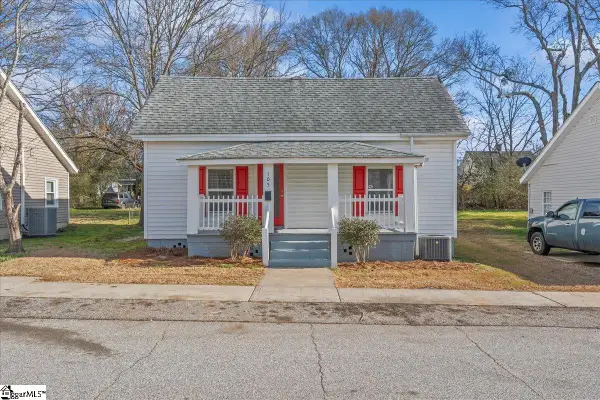 $249,900Active3 beds 2 baths
$249,900Active3 beds 2 baths105 2nd Street, Fountain Inn, SC 29644
MLS# 1582573Listed by: KELLER WILLIAMS GREENVILLE CENTRAL - New
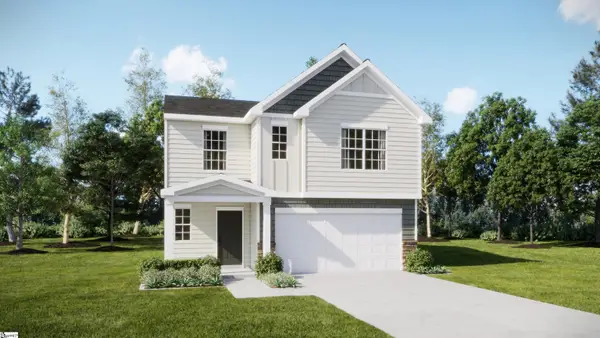 $330,999Active5 beds 3 baths
$330,999Active5 beds 3 baths401 Meadow Gate Court, Fountain Inn, SC 29644
MLS# 1582500Listed by: LENNAR CAROLINAS LLC 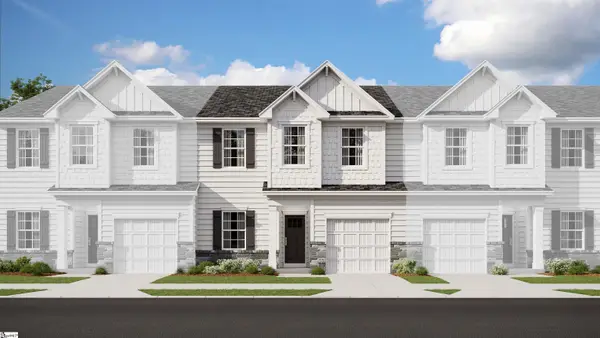 $256,120Pending3 beds 3 baths
$256,120Pending3 beds 3 baths148 Holly Oak Court, Fountain Inn, SC 29644
MLS# 1582318Listed by: LENNAR CAROLINAS LLC

