229 Hollythorpe Lane, Fountain Inn, SC 29644
Local realty services provided by:ERA Kennedy Group Realtors
229 Hollythorpe Lane,Fountain Inn, SC 29644
$449,500
- 3 Beds
- 3 Baths
- 2,718 sq. ft.
- Single family
- Active
Listed by: keia prior
Office: brownstone real estate
MLS#:20288056
Source:SC_AAR
Price summary
- Price:$449,500
- Price per sq. ft.:$165.38
About this home
Welcome home to 229 Hollythorpe Lane, located in the highly sought-after Landon Station community in Fountain Inn! This stunning 3-bedroom,2.5-bath residence offers over 2,700 square feet of beautifully designed living space that blends modern comfort with timeless elegance. Built in2023, this like-new home features an open-concept layout with a spacious great room, luxury vinyl plank flooring, and a chef’s kitchen complete with quartz countertops, stainless steel appliances, a large center island, and an oversized walk-in pantry. The main level also includes a versatile front room and a private study at the rear—perfect for a home office or potential fourth bedroom—as well as a convenient powder room. Upstairs, you’ll find a generous loft ideal for a media room, playroom, or additional lounge space, along with three well-appointed bedrooms. The luxurious owner’s suite boasts a tiled walk-in shower, separate garden tub, dual vanities, and two spacious walk-in closets. Enjoy outdoor living with a covered rear patio and fully sodded backyard—ideal for entertaining or relaxing after a long day. Additional highlights include smart home technology, energy-efficient construction, and a two-car garage with ample storage. Ideally situated just minutes from downtown Fountain Inn and I-385, this home offers the perfect blend of suburban tranquility and city convenience. Don’t miss your opportunity town this move-in-ready gem in one of the Upstate ’s fastest-growing communities!
Contact an agent
Home facts
- Year built:2023
- Listing ID #:20288056
- Added:173 day(s) ago
- Updated:December 17, 2025 at 06:56 PM
Rooms and interior
- Bedrooms:3
- Total bathrooms:3
- Full bathrooms:2
- Half bathrooms:1
- Living area:2,718 sq. ft.
Heating and cooling
- Cooling:Central Air, Electric, Forced Air
- Heating:Central, Electric, Natural Gas
Structure and exterior
- Roof:Architectural, Shingle
- Year built:2023
- Building area:2,718 sq. ft.
- Lot area:0.15 Acres
Schools
- High school:Hillcrest High
- Middle school:Bryson Middle
- Elementary school:Bryson Elementary
Utilities
- Water:Public
- Sewer:Public Sewer
Finances and disclosures
- Price:$449,500
- Price per sq. ft.:$165.38
New listings near 229 Hollythorpe Lane
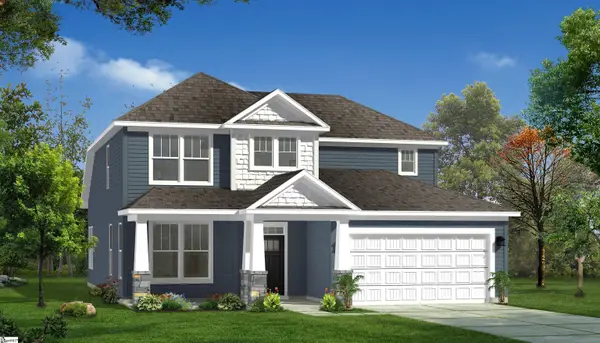 $410,990Pending4 beds 3 baths
$410,990Pending4 beds 3 baths312 Eskdale Road, Simpsonville, SC 29681
MLS# 1577318Listed by: DRB GROUP SOUTH CAROLINA, LLC- New
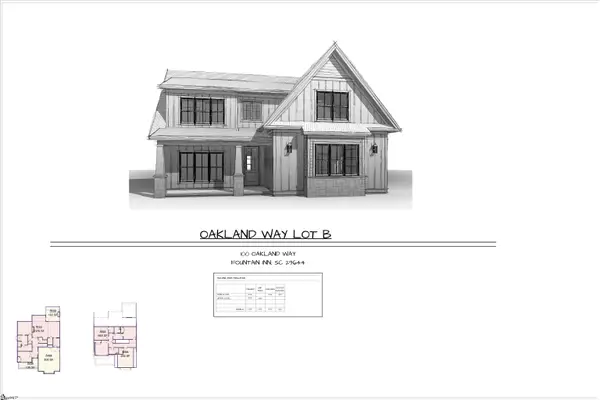 $799,000Active4 beds 3 baths
$799,000Active4 beds 3 baths100 Oakland Way, Fountain Inn, SC 29644
MLS# 1577204Listed by: BHHS C DAN JOYNER - MIDTOWN - New
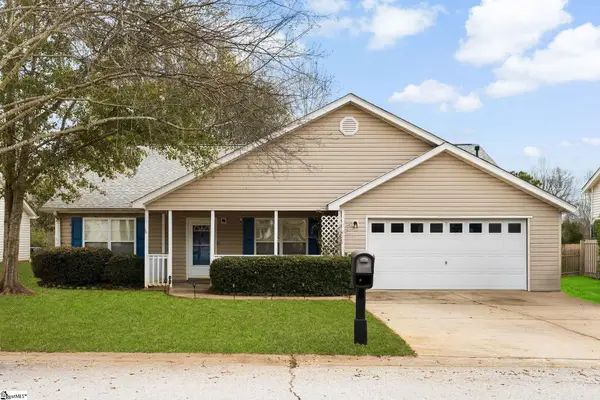 $269,000Active4 beds 2 baths
$269,000Active4 beds 2 baths1708 Sweet Apple Court, Fountain Inn, SC 29644
MLS# 1577200Listed by: ACACIA REALTY ADVISORS, LLC - New
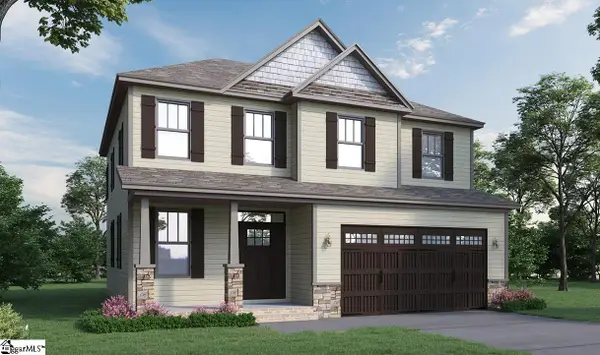 $359,900Active4 beds 3 baths
$359,900Active4 beds 3 baths114 Beechcroft Place, Fountain Inn, SC 29644
MLS# 1577131Listed by: D.R. HORTON - New
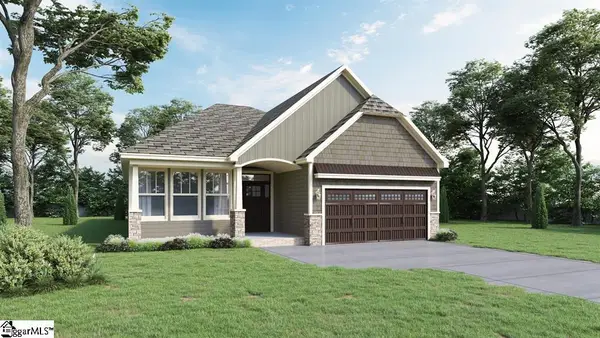 $356,900Active3 beds 2 baths
$356,900Active3 beds 2 baths117 Beechcroft Place, Fountain Inn, SC 29644
MLS# 1577134Listed by: D.R. HORTON 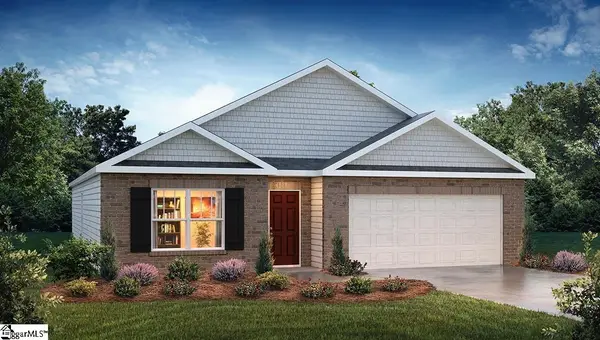 $317,990Pending4 beds 2 baths
$317,990Pending4 beds 2 baths308 Roocroft Court, Fountain Inn, SC 29644
MLS# 1577121Listed by: D.R. HORTON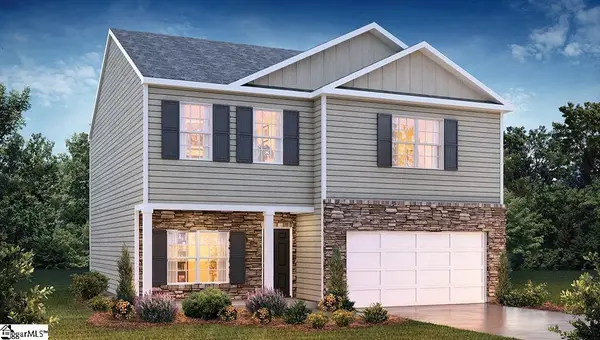 $325,240Pending4 beds 3 baths
$325,240Pending4 beds 3 baths306 Roocroft Court, Fountain Inn, SC 29644
MLS# 1577122Listed by: D.R. HORTON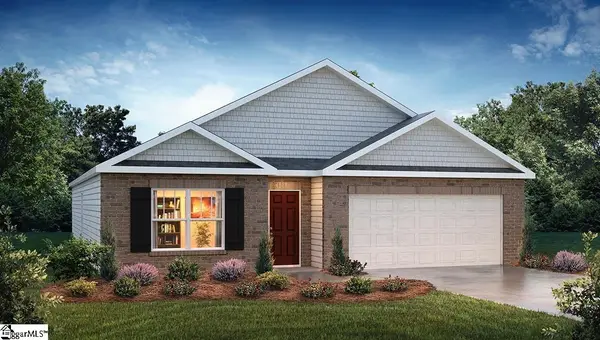 $317,990Pending4 beds 2 baths
$317,990Pending4 beds 2 baths302 Roocroft Court, Fountain Inn, SC 29644
MLS# 1577123Listed by: D.R. HORTON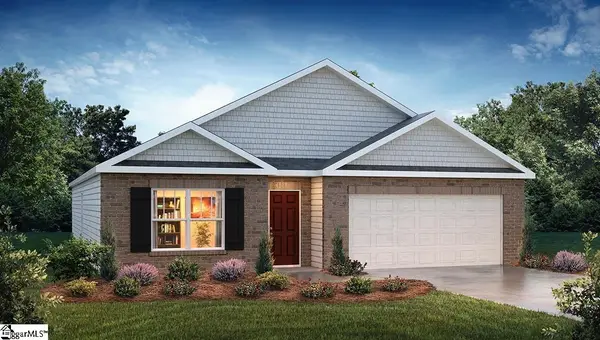 $305,900Pending4 beds 2 baths
$305,900Pending4 beds 2 baths118 Pretoria Drive, Fountain Inn, SC 29644
MLS# 1577125Listed by: D.R. HORTON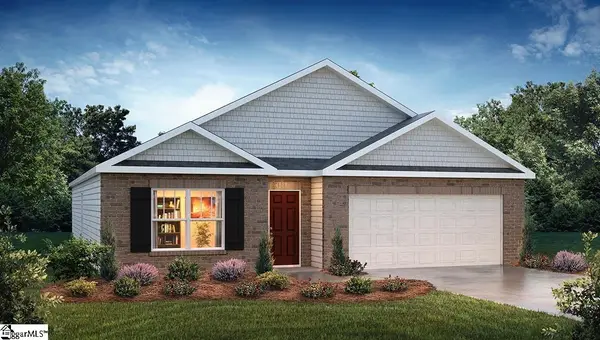 $317,990Pending4 beds 2 baths
$317,990Pending4 beds 2 baths314 Roocroft Court, Fountain Inn, SC 29644
MLS# 1577111Listed by: D.R. HORTON
