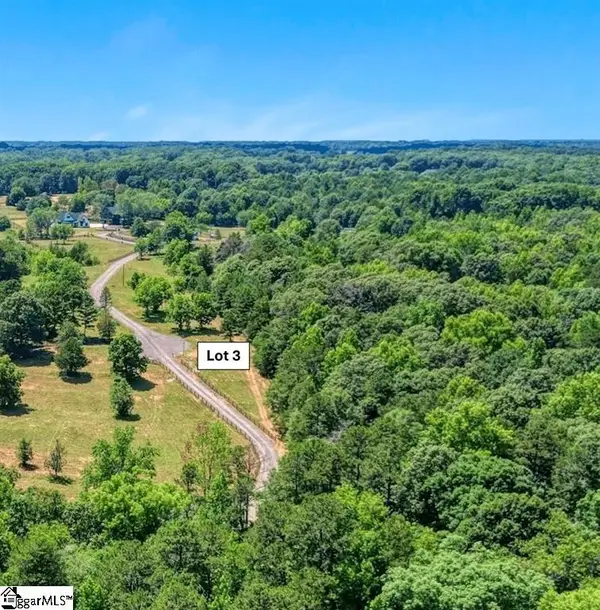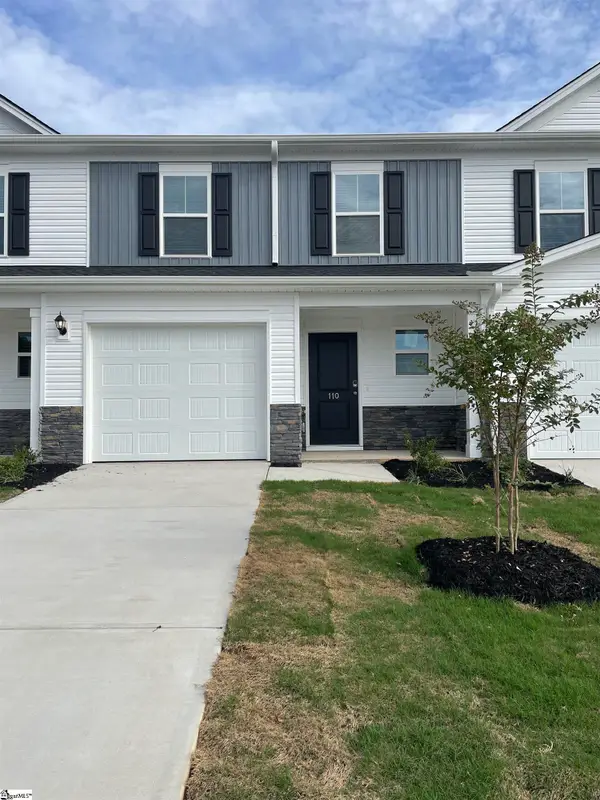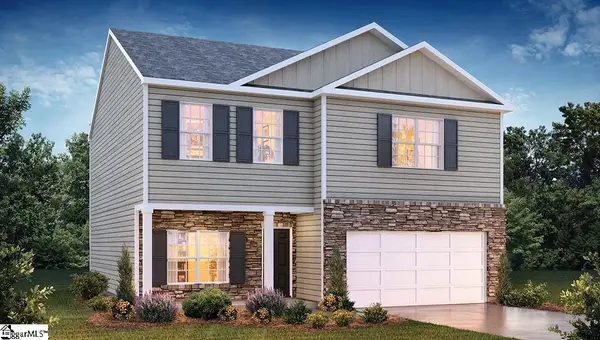240 Green Pasture Road #Lot 095, Fountain Inn, SC 29644
Local realty services provided by:ERA Live Moore
240 Green Pasture Road #Lot 095,Fountain Inn, SC 29644
$299,990
- 5 Beds
- 4 Baths
- - sq. ft.
- Single family
- Active
Listed by:samantha jenkins
Office:dfh realty georgia, llc.
MLS#:1551109
Source:SC_GGAR
Price summary
- Price:$299,990
- Monthly HOA dues:$50
About this home
Welcome to the stunning Winston plan, an expansive 2,100-square-foot home that boasts five generously sized bedrooms and three and a half beautifully appointed baths, perfect for growing families. The open-concept first floor is a dream for entertaining, featuring a stylish kitchen that seamlessly flows into a spacious living area, creating an inviting atmosphere for gatherings. With the added convenience of a two-car garage, this home offers both functionality and flair. Nestled in a vibrant community brimming with amenities, you'll enjoy easy access to a variety of shopping, dining, and recreational options, making the Winston not just a comfortable retreat but a dynamic hub for an active lifestyle.
Contact an agent
Home facts
- Year built:2024
- Listing ID #:1551109
- Added:199 day(s) ago
- Updated:October 01, 2025 at 05:45 PM
Rooms and interior
- Bedrooms:5
- Total bathrooms:4
- Full bathrooms:3
- Half bathrooms:1
Heating and cooling
- Heating:Electric, Heat Pump
Structure and exterior
- Roof:Composition
- Year built:2024
- Lot area:0.14 Acres
Schools
- High school:Fountain Inn High
- Middle school:Bryson
- Elementary school:Fountain Inn
Utilities
- Water:Public
- Sewer:Public Sewer
Finances and disclosures
- Price:$299,990
New listings near 240 Green Pasture Road #Lot 095
- New
 $457,000Active3 beds 3 baths
$457,000Active3 beds 3 baths1205 S Main Street, Fountain Inn, SC 29644
MLS# 1570797Listed by: IAG PROPERTY GROUP - New
 $150,000Active2 Acres
$150,000Active2 Acres00 Catalan Court #LOT 3- Pennington Farms, Fountain Inn, SC 29644
MLS# 1570716Listed by: RE/MAX MOVES FOUNTAIN INN - Open Thu, 11am to 4pmNew
 $220,710Active3 beds 3 baths
$220,710Active3 beds 3 baths127 Cillian Street, Fountain Inn, SC 29644
MLS# 1570705Listed by: VERANDA HOMES, LLC - New
 $299,900Active3 beds 2 baths
$299,900Active3 beds 2 baths501 Fountainbrook Drive, Fountain Inn, SC 29644
MLS# 1570521Listed by: KELLER WILLIAMS ONE - New
 $595,000Active3 beds 2 baths
$595,000Active3 beds 2 baths105 Belmont Drive, Fountain Inn, SC 29644
MLS# 1570515Listed by: REALTY ONE GROUP FREEDOM - New
 $328,390Active4 beds 3 baths
$328,390Active4 beds 3 baths234 Roocroft Court, Fountain Inn, SC 29644
MLS# 1570192Listed by: D.R. HORTON - New
 $319,390Active4 beds 3 baths
$319,390Active4 beds 3 baths237 Roocroft Court, Fountain Inn, SC 29644
MLS# 1570193Listed by: D.R. HORTON  $425,000Active4 beds 3 baths
$425,000Active4 beds 3 baths8 Single Oak Court, Fountain Inn, SC 29644
MLS# 1569857Listed by: LAKE HOMES REALTY, LLC $1,275,000Active5 beds 4 baths
$1,275,000Active5 beds 4 baths222 Braxton Meadow Drive, Simpsonville, SC 29681
MLS# 1569822Listed by: BHHS C DAN JOYNER - MIDTOWN $249,669Pending3 beds 3 baths
$249,669Pending3 beds 3 baths122 Holly Oak Court, Fountain Inn, SC 29644
MLS# 1569768Listed by: LENNAR CAROLINAS LLC
