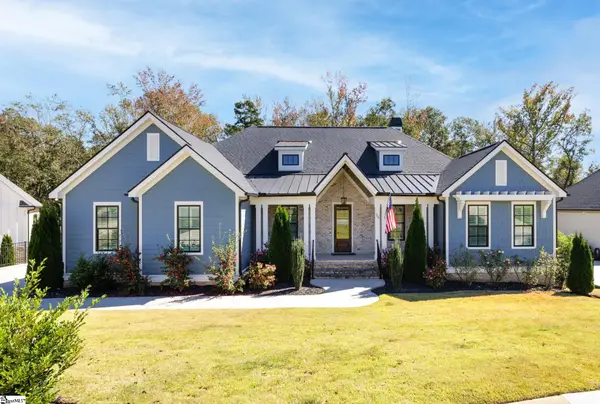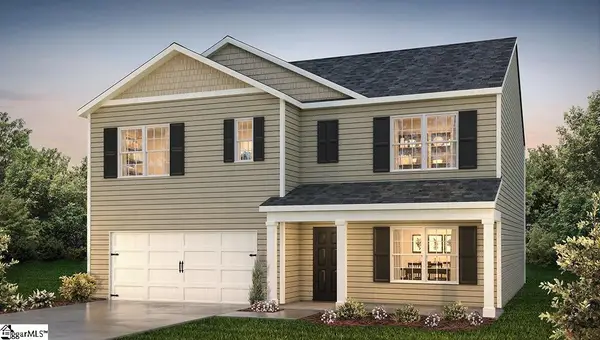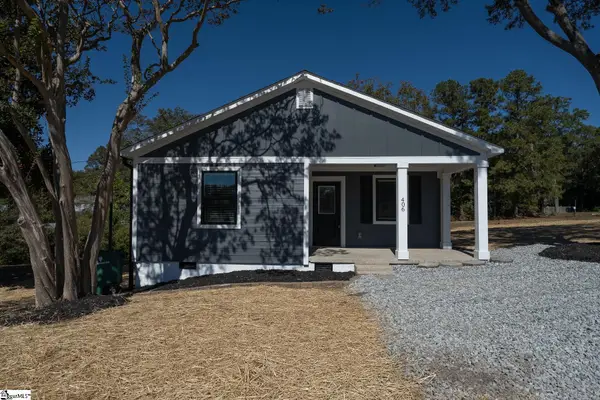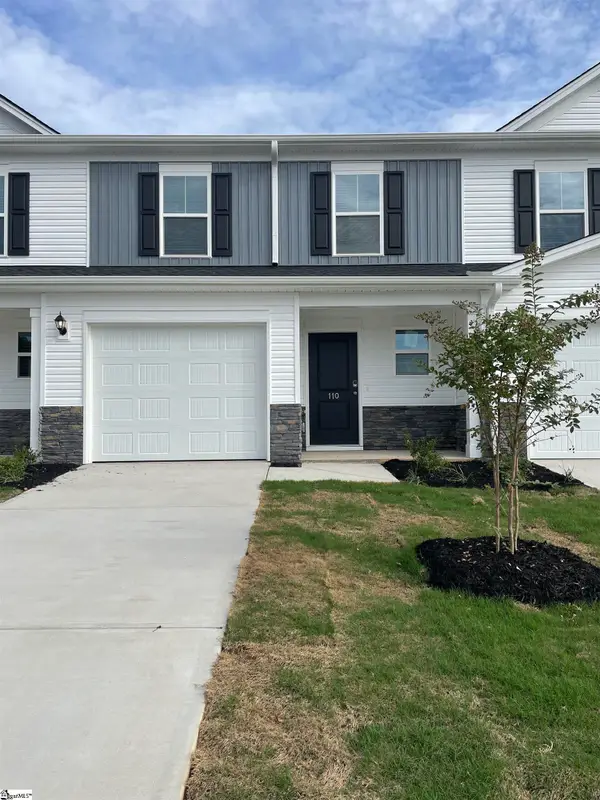304 Farmwood Drive, Fountain Inn, SC 29644
Local realty services provided by:ERA Wilder Realty
304 Farmwood Drive,Fountain Inn, SC 29644
$574,644
- 4 Beds
- 3 Baths
- - sq. ft.
- Single family
- Active
Listed by:samantha snyder
Office:herlong sotheby's international realty
MLS#:1569441
Source:SC_GGAR
Price summary
- Price:$574,644
- Monthly HOA dues:$15
About this home
Stately all-brick home on one of the largest, most private lots in Woodgreen! Set on over an acre at the end of a quiet cul-de-sac, the property features a broad open yard framed by a lush treeline and a small creek along the back. Everyday convenience is effortless. Fairview Road’s shopping and dining are just minutes away, Prisma’s Hillcrest Hospital is close by, and with quick access to I-385, Downtown Greenville is less than 25 minutes from your door. Community charm is just as close. In under five miles, you can enjoy the Main Streets of Simpsonville and Fountain Inn or spend weekends at Heritage Park with live music, seasonal festivals, recreation, and farmers’ markets. Inside, a dramatic two-story great room opens seamlessly to the kitchen, creating a light-filled gathering space. The main-level primary suite features tray ceilings, dual walk-in closets, and a spacious bath. Also on the main level, a generous flex room adapts easily to your needs—home gym, office, studio, playroom, or media space—with the option to convert back to an attached 2-car garage if preferred. Upstairs are three additional bedrooms and a full bath. Outdoors, a screened porch, stone patio, and hot tub set the stage for year-round relaxation. A detached 2-car garage with workshop and finished office or lounge space completes the property, perfect for hobbies, projects, or additional storage. 304 Farmwood Drive is where comfort meets convenience—your next chapter begins here.
Contact an agent
Home facts
- Listing ID #:1569441
- Added:41 day(s) ago
- Updated:October 27, 2025 at 12:12 PM
Rooms and interior
- Bedrooms:4
- Total bathrooms:3
- Full bathrooms:2
- Half bathrooms:1
Heating and cooling
- Cooling:Electric
- Heating:Forced Air, Natural Gas
Structure and exterior
- Roof:Architectural
- Lot area:1.14 Acres
Schools
- High school:Woodmont
- Middle school:Ralph Chandler
- Elementary school:Bryson
Utilities
- Water:Public
- Sewer:Septic Tank
Finances and disclosures
- Price:$574,644
- Tax amount:$1,657
New listings near 304 Farmwood Drive
- New
 $228,710Active3 beds 3 baths
$228,710Active3 beds 3 baths130 Cillian Street, Fountain Inn, SC 29644
MLS# 1573235Listed by: VERANDA HOMES, LLC - New
 $425,000Active5 beds 3 baths
$425,000Active5 beds 3 baths334 Alyssa Landing Drive, Fountain Inn, SC 29644
MLS# 1573217Listed by: TRUST/SOUTH COAST HOMES - New
 $929,900Active4 beds 5 baths
$929,900Active4 beds 5 baths304 Braxton Meadow Drive, Simpsonville, SC 29681
MLS# 1573205Listed by: BHHS C DAN JOYNER - MIDTOWN - New
 $380,000Active4 beds 3 baths
$380,000Active4 beds 3 baths513 Scarlet Oak Drive, Fountain Inn, SC 29644
MLS# 1572872Listed by: WEICHERT REALTY-SHAUN & SHARI - New
 $355,840Active5 beds 3 baths
$355,840Active5 beds 3 baths219 Mosby Drive #Lot 1310, Fountain Inn, SC 29644
MLS# 1572849Listed by: D.R. HORTON - New
 $312,990Active4 beds 3 baths
$312,990Active4 beds 3 baths525 Cordgrass Road, Fountain Inn, SC 29644
MLS# 1572846Listed by: D.R. HORTON - New
 $240,000Active3 beds 1 baths
$240,000Active3 beds 1 baths2 Queens Street Street, Fountain Inn, SC 29644-9460
MLS# 1572713Listed by: MCGEE & ASSOCIATES - New
 $319,900Active3 beds 2 baths
$319,900Active3 beds 2 baths406 Fairview Street, Fountain Inn, SC 29644
MLS# 1572417Listed by: RE/MAX EXECUTIVE  $228,710Pending3 beds 3 baths
$228,710Pending3 beds 3 baths124 Cillian Street, Fountain Inn, SC 29644
MLS# 1571277Listed by: VERANDA HOMES, LLC $222,210Pending3 beds 3 baths
$222,210Pending3 beds 3 baths128 Cillian Street, Fountain Inn, SC 29644
MLS# 1571943Listed by: VERANDA HOMES, LLC
