5 Vine House Drive, Fountain Inn, SC 29644
Local realty services provided by:ERA Live Moore
5 Vine House Drive,Fountain Inn, SC 29644
$272,999
- 3 Beds
- 3 Baths
- - sq. ft.
- Townhouse
- Pending
Listed by: katherine jarrett
Office: lennar carolinas llc.
MLS#:1549122
Source:SC_GGAR
Price summary
- Price:$272,999
- Monthly HOA dues:$170
About this home
Welcome home to the beautiful Berkley. This home embodies sophistication and elegance. As you enter the home you will find a beautiful light-filled study with French doors. The chef's kitchen features white shaker style cabinets with a stunning quartz countertop, tile backsplash, and a 5-burner gas range with griddle. The kitchen is open to the breakfast room and large great room where you can enjoy hosting friends and family. The stunning primary suite on main features a spa-like en-suite with tiled shower, private water closet, and large walk-in closet. Upstairs offers an amazing loft space which is great for another family room, media room, or craft room...the possibilities are endless!! Plus, two more secondary bedrooms, full bath with dual sinks, and unconditioned storage space. Stoneledge Cottages is a community of new townhomes with an array of onsite amenities, in the peaceful city of Fountain Inn, SC. Residents can enjoy onsite amenities tailored to enhance leisure and wellness pursuits. Among these amenities are a swimming pool accompanied by a cabana area. Fountain Inn is in an ideal location to nature, bustling parks and all the upscale shopping and fine dining options in nearby Greenville and Simpsonville. Recreational sites include Heritage Park and Conestee Nature Preserve.
Contact an agent
Home facts
- Listing ID #:1549122
- Added:113 day(s) ago
- Updated:November 15, 2025 at 09:06 AM
Rooms and interior
- Bedrooms:3
- Total bathrooms:3
- Full bathrooms:2
- Half bathrooms:1
Heating and cooling
- Cooling:Damper Controlled, Electric
- Heating:Damper Controlled, Forced Air, Natural Gas
Structure and exterior
- Roof:Composition
- Lot area:0.06 Acres
Schools
- High school:Hillcrest
- Middle school:Bryson
- Elementary school:Bryson
Utilities
- Water:Public
- Sewer:Public Sewer
Finances and disclosures
- Price:$272,999
New listings near 5 Vine House Drive
- New
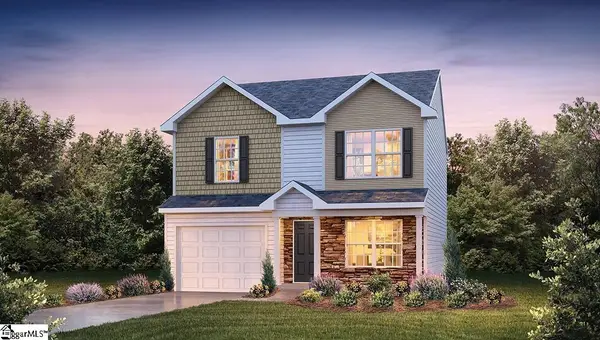 $291,990Active3 beds 3 baths
$291,990Active3 beds 3 baths532 Cordgrass Road, Fountain Inn, SC 29644
MLS# 1574933Listed by: D.R. HORTON - Open Sun, 1 to 4pmNew
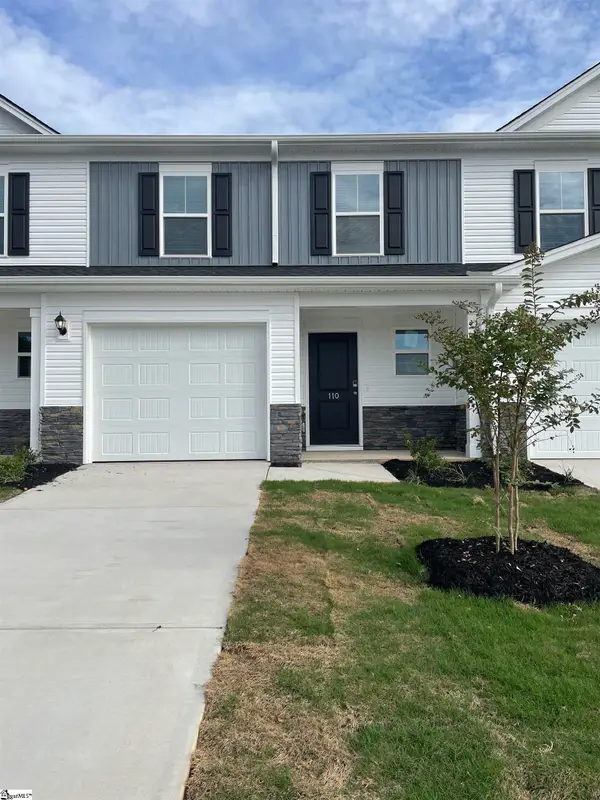 $212,710Active3 beds 3 baths
$212,710Active3 beds 3 baths126 Cillian Street, Fountain Inn, SC 29644
MLS# 1574575Listed by: VERANDA HOMES, LLC - New
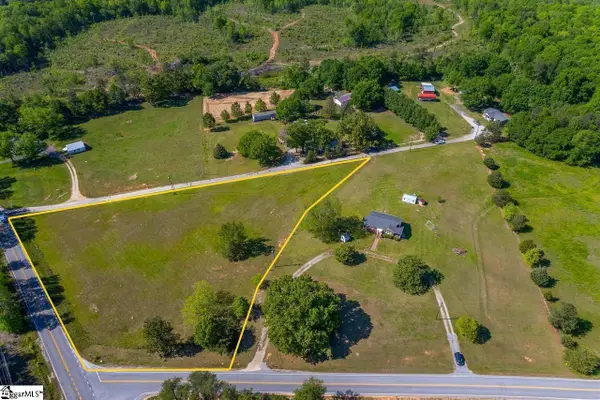 $195,000Active2.5 Acres
$195,000Active2.5 Acres00 Mckittrick Bridge Road, Fountain Inn, SC 29644
MLS# 1574501Listed by: KELLER WILLIAMS GREENVILLE CENTRAL - New
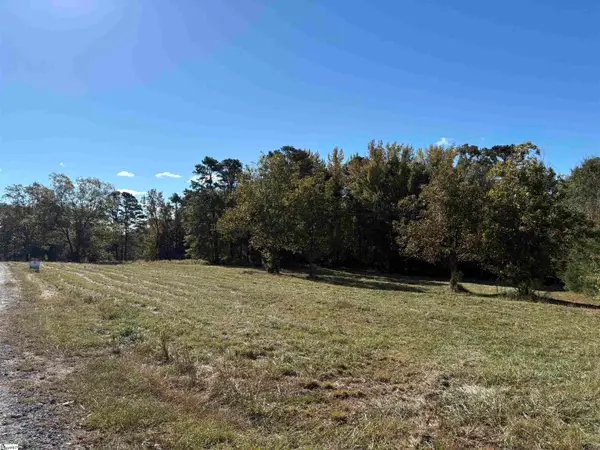 $148,900Active2.37 Acres
$148,900Active2.37 Acres00 Catalan Court #Lot 6, Fountain Inn, SC 29644
MLS# 1574482Listed by: RE/MAX MOVES SIMPSONVILLE 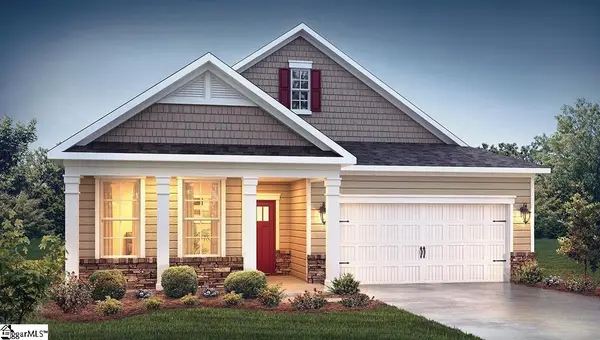 $517,215Pending4 beds 3 baths
$517,215Pending4 beds 3 baths212 Barred Owl Road, Travelers Rest, SC 29690
MLS# 1574451Listed by: D.R. HORTON- New
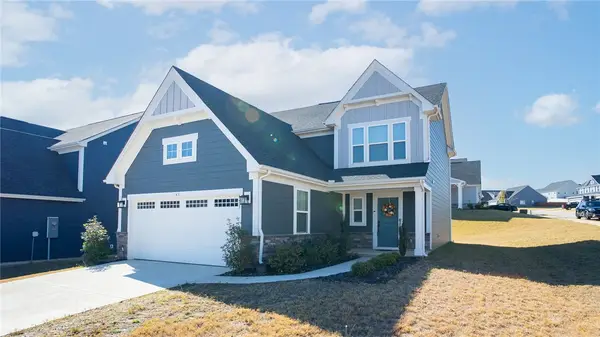 $350,000Active3 beds 3 baths
$350,000Active3 beds 3 baths173 Dunroyal Road, Fountain Inn, SC 29644
MLS# 20294504Listed by: REALTY ONE GROUP FREEDOM - SPARTANBURG - Open Sun, 2 to 4pmNew
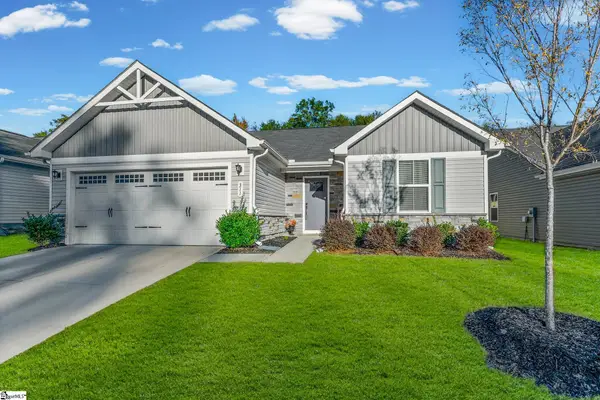 $315,000Active3 beds 2 baths
$315,000Active3 beds 2 baths311 Stockland Trail, Fountain Inn, SC 29644
MLS# 1574207Listed by: KELLER WILLIAMS REALTY - New
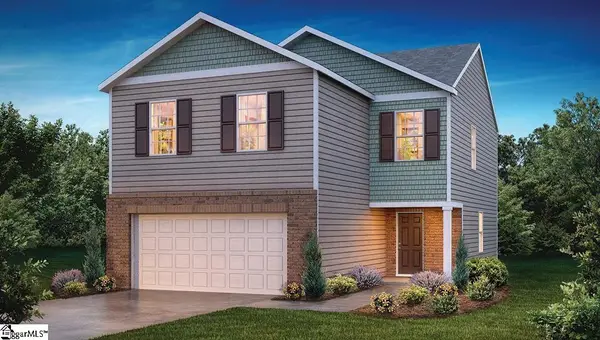 $315,900Active4 beds 3 baths
$315,900Active4 beds 3 baths530 Cordgrass Road, Fountain Inn, SC 29644
MLS# 1574127Listed by: D.R. HORTON - New
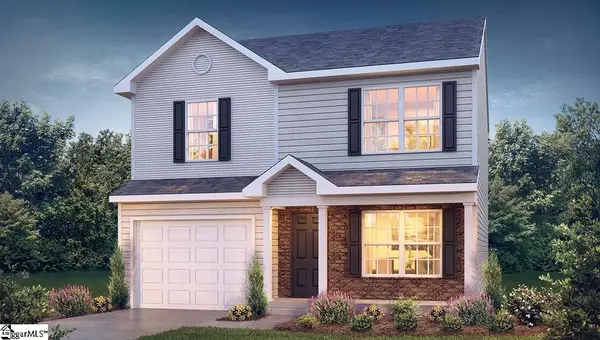 $287,900Active3 beds 3 baths
$287,900Active3 beds 3 baths531 Cordgrass Road, Fountain Inn, SC 29644
MLS# 1574123Listed by: D.R. HORTON - New
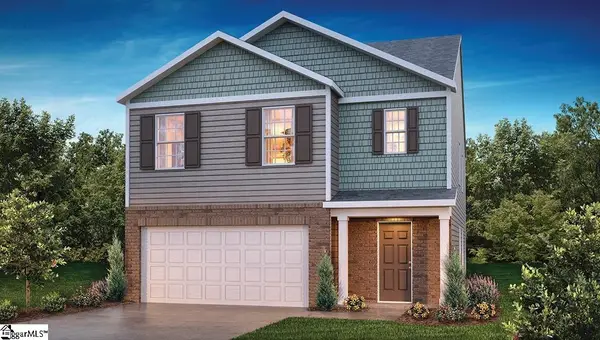 $327,900Active5 beds 3 baths
$327,900Active5 beds 3 baths529 Cordgrass Road, Fountain Inn, SC 29644
MLS# 1574124Listed by: D.R. HORTON
