6 Idle Lane, Fountain Inn, SC 29644
Local realty services provided by:ERA Live Moore
Listed by: haro setian, timothy sterr
Office: the haro group at kw historic district
MLS#:20294230
Source:SC_AAR
Price summary
- Price:$350,000
- Price per sq. ft.:$277.56
About this home
Move-In Ready Modern Ranch with Style, Space, and Serenity!
Step inside this beautifully renovated 3-bedroom, 2-bath ranch and instantly feel at home. Designed for both comfort and connection, this home blends modern finishes with warm, inviting spaces — perfect for relaxing evenings or effortless entertaining.
You’ll love the open floor plan, where the sleek, modern kitchen flows seamlessly into the dining area and living room. The kitchen features quartz countertops, updated cabinetry, and luxury plank flooring throughout that adds both beauty and durability. The wood-burning fireplace anchors the living room, creating a cozy focal point for gatherings.
The spacious master suite offers a peaceful retreat with multiple closets, and a bathroom complete with a separate tub and shower—ideal for unwinding after a long day.
Step outside to enjoy your own private oasis. The new deck and fire pit area set the stage for backyard barbecues, quiet evenings under the stars, or morning coffee surrounded by nature. Tons of extra storage space is also available in the attic and crawl space.
Located just minutes from I-385, this home offers easy access to shopping, dining, and everything the Upstate has to offer—while giving you the space and serenity of a more relaxed lifestyle.
Modern comfort, thoughtful updates, and a perfect location—this one checks all the boxes. Schedule your showing today!
Contact an agent
Home facts
- Year built:1994
- Listing ID #:20294230
- Added:48 day(s) ago
- Updated:December 17, 2025 at 06:56 PM
Rooms and interior
- Bedrooms:3
- Total bathrooms:2
- Full bathrooms:2
- Living area:1,261 sq. ft.
Heating and cooling
- Cooling:Central Air, Electric, Forced Air
- Heating:Hot Water, Natural Gas
Structure and exterior
- Roof:Architectural, Shingle
- Year built:1994
- Building area:1,261 sq. ft.
- Lot area:0.74 Acres
Schools
- High school:Woodmont
- Middle school:Ralph Chandler Middle
- Elementary school:Bryson Elementary
Utilities
- Water:Public
- Sewer:Public Sewer
Finances and disclosures
- Price:$350,000
- Price per sq. ft.:$277.56
- Tax amount:$2,377 (2024)
New listings near 6 Idle Lane
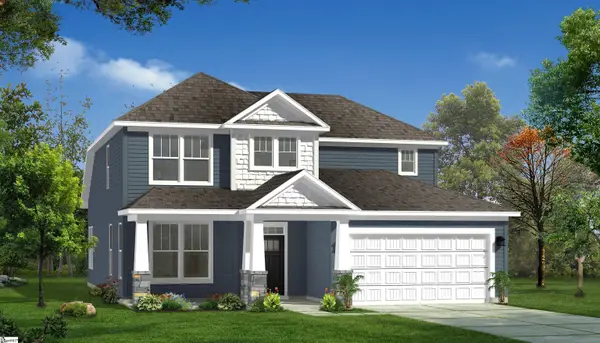 $410,990Pending4 beds 3 baths
$410,990Pending4 beds 3 baths312 Eskdale Road, Simpsonville, SC 29681
MLS# 1577318Listed by: DRB GROUP SOUTH CAROLINA, LLC- New
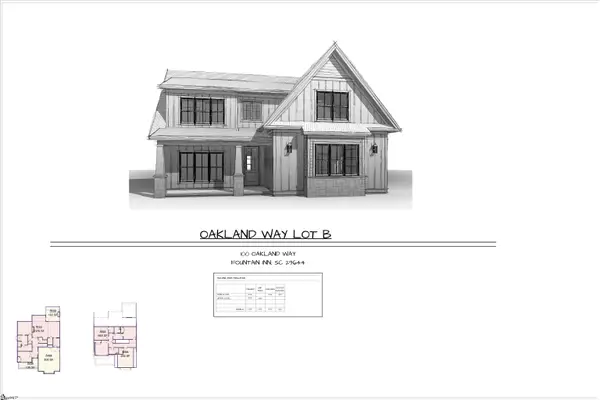 $799,000Active4 beds 3 baths
$799,000Active4 beds 3 baths100 Oakland Way, Fountain Inn, SC 29644
MLS# 1577204Listed by: BHHS C DAN JOYNER - MIDTOWN - New
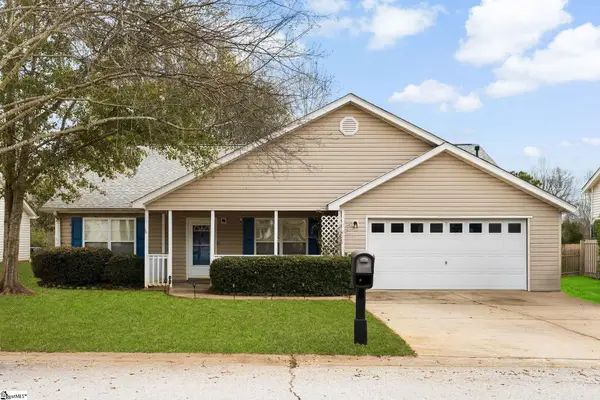 $269,000Active4 beds 2 baths
$269,000Active4 beds 2 baths1708 Sweet Apple Court, Fountain Inn, SC 29644
MLS# 1577200Listed by: ACACIA REALTY ADVISORS, LLC - New
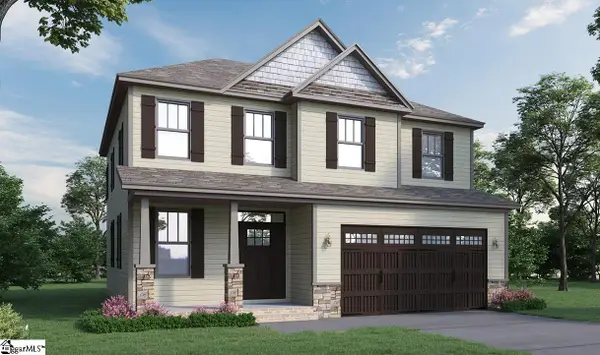 $359,900Active4 beds 3 baths
$359,900Active4 beds 3 baths114 Beechcroft Place, Fountain Inn, SC 29644
MLS# 1577131Listed by: D.R. HORTON - New
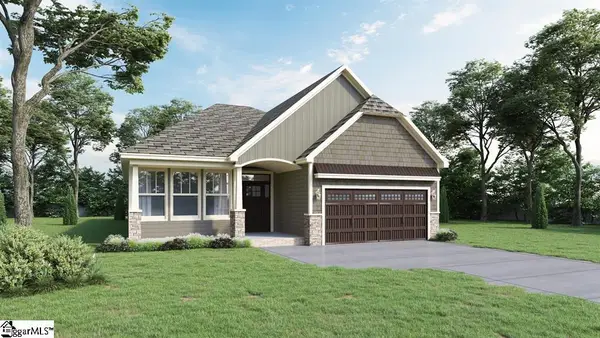 $356,900Active3 beds 2 baths
$356,900Active3 beds 2 baths117 Beechcroft Place, Fountain Inn, SC 29644
MLS# 1577134Listed by: D.R. HORTON 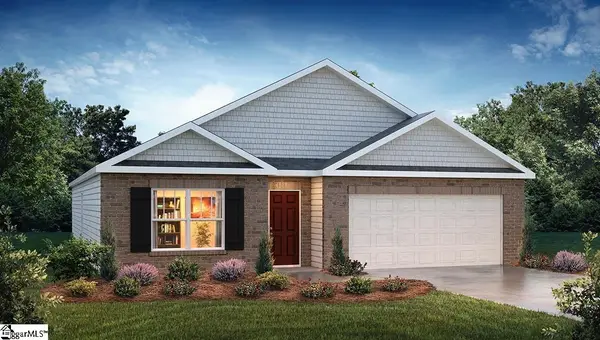 $317,990Pending4 beds 2 baths
$317,990Pending4 beds 2 baths308 Roocroft Court, Fountain Inn, SC 29644
MLS# 1577121Listed by: D.R. HORTON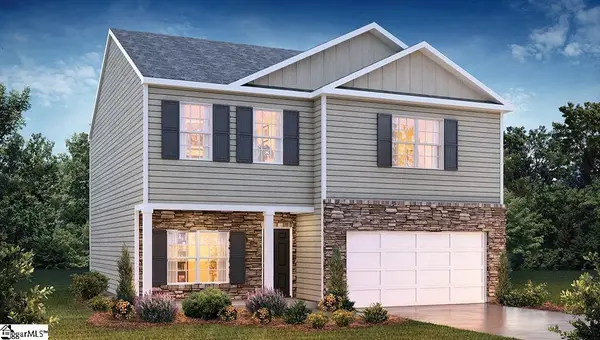 $325,240Pending4 beds 3 baths
$325,240Pending4 beds 3 baths306 Roocroft Court, Fountain Inn, SC 29644
MLS# 1577122Listed by: D.R. HORTON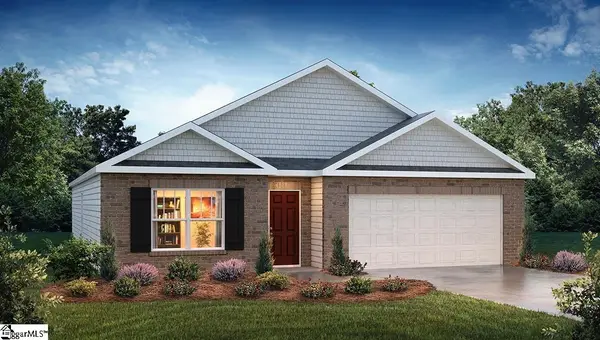 $317,990Pending4 beds 2 baths
$317,990Pending4 beds 2 baths302 Roocroft Court, Fountain Inn, SC 29644
MLS# 1577123Listed by: D.R. HORTON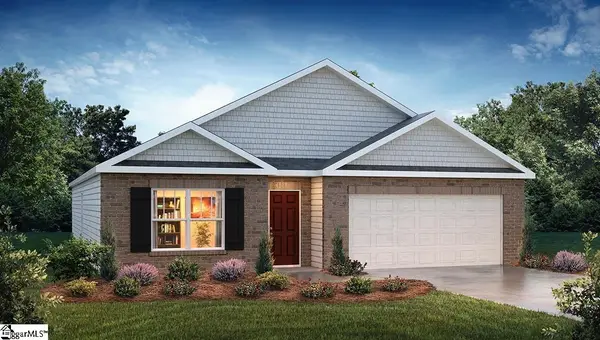 $305,900Pending4 beds 2 baths
$305,900Pending4 beds 2 baths118 Pretoria Drive, Fountain Inn, SC 29644
MLS# 1577125Listed by: D.R. HORTON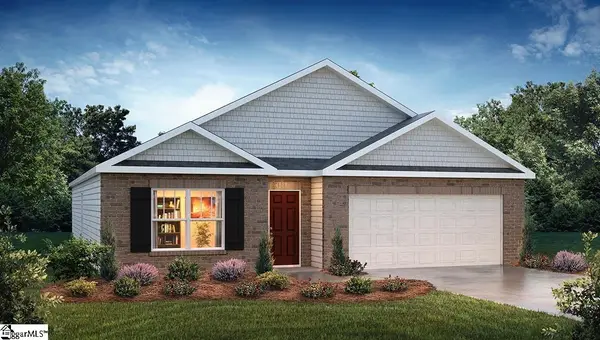 $317,990Pending4 beds 2 baths
$317,990Pending4 beds 2 baths314 Roocroft Court, Fountain Inn, SC 29644
MLS# 1577111Listed by: D.R. HORTON
