440 Tarpon Boulevard, Fripp Island, SC 29920
Local realty services provided by:ERA Evergreen Real Estate Company
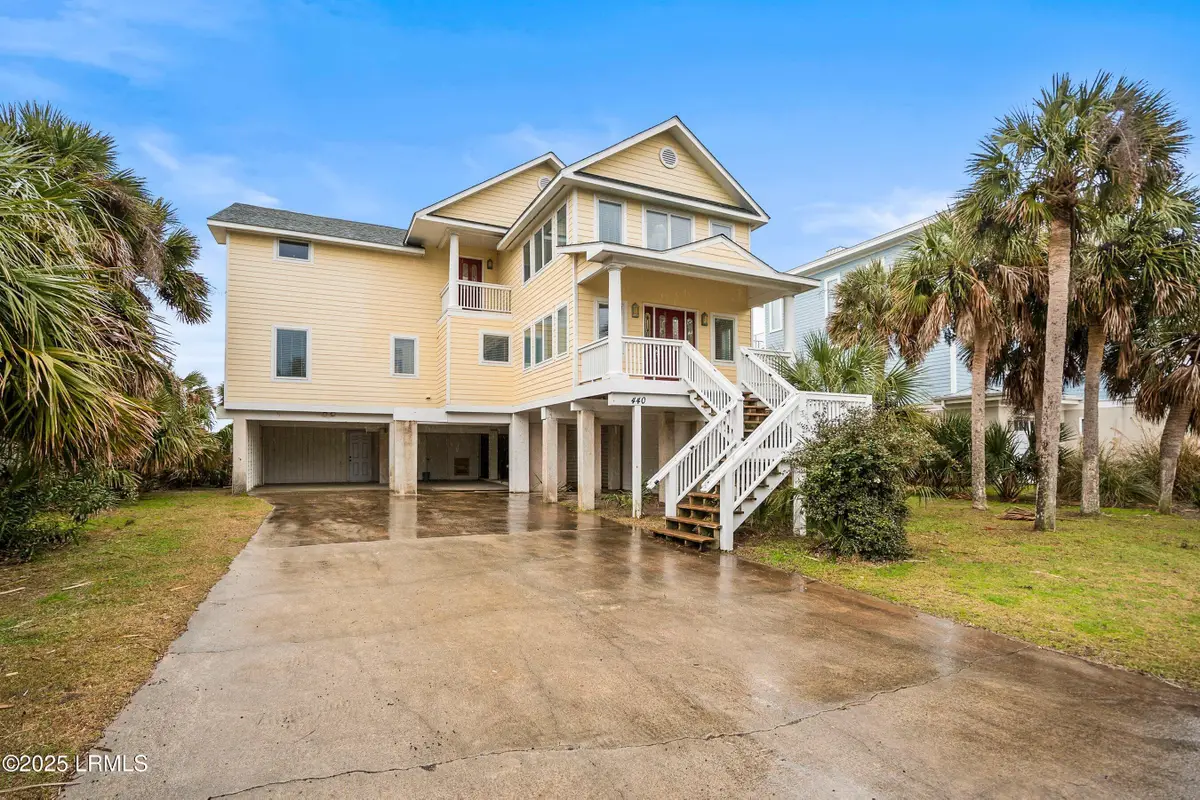
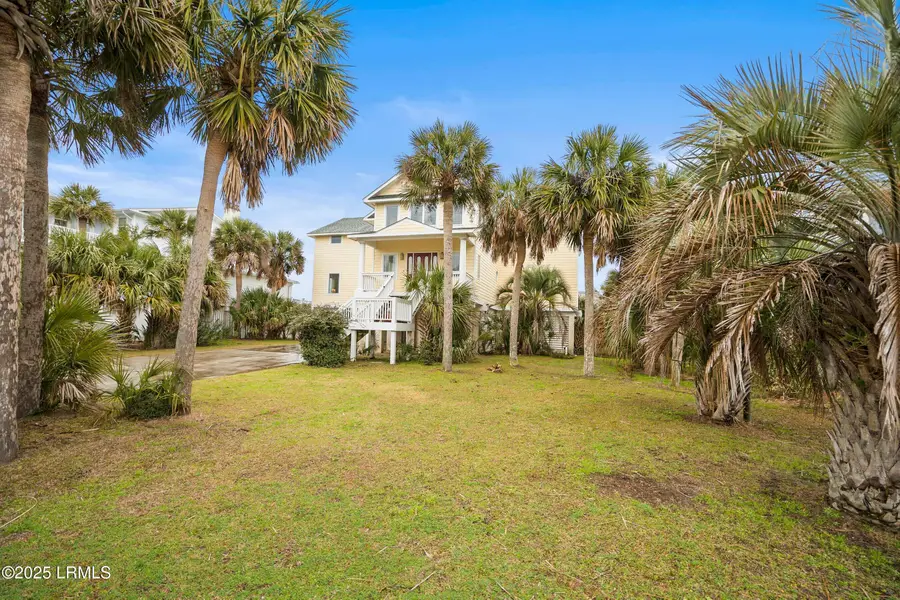

440 Tarpon Boulevard,Fripp Island, SC 29920
$2,500,000
- 5 Beds
- 5 Baths
- 4,114 sq. ft.
- Single family
- Pending
Listed by:dennis robinson
Office:bhhs bay street realty
MLS#:189026
Source:Lowcountry Regional MLS
Price summary
- Price:$2,500,000
- Price per sq. ft.:$607.68
- Monthly HOA dues:$110.17
About this home
Direct oceanfront, just steps from Fripp's best beach, fabulous floor plan, with outstanding rental performance! Gourmet kitchen with shaker cabinets, granite tops, SS Appliances, Bosch glass cooktop, overlooking oceanfront family room with wet bar, game table, Bamboo ceramic tile floors, and tons of room for the whole family. Four bedrooms on the first floor, two flanking each side of the family room, 2 are oceanfront, and each have Jack 'n' Jill baths. The family room and two of the first floor bedrooms all open to a new spacious oceanfront Timber Tech sunning deck, just steps from beach at all tides. Up-stairs you will find a world class 2,000 sq. foot, 3 room primary suite, all with a private balcony. The primary bedroom is huge with oceanfront club seating. This suite also has an adjacent sitting room with the "Mermaid" wet bar, fold-out sofa, (should you need an extra bed) and flatscreen TV. A quiet oasis from the family. The bath section is exceptional, with two separate vanities, two separate showers, tons of storage, and of course a jetted tub for a relaxing oceanfront experience. This home enjoys an outstanding rental history, and is self-managed through VRBO. The owners are Fripp Club members.
Contact an agent
Home facts
- Year built:1976
- Listing Id #:189026
- Added:174 day(s) ago
- Updated:July 31, 2025 at 10:55 PM
Rooms and interior
- Bedrooms:5
- Total bathrooms:5
- Full bathrooms:3
- Half bathrooms:2
- Living area:4,114 sq. ft.
Heating and cooling
- Cooling:Electric, Heat Pump
- Heating:Electric, Heat Pump, Heating
Structure and exterior
- Roof:Composition
- Year built:1976
- Building area:4,114 sq. ft.
- Lot area:0.33 Acres
Utilities
- Water:Public
- Sewer:Public Sewer
Finances and disclosures
- Price:$2,500,000
- Price per sq. ft.:$607.68
- Tax amount:$19,898
New listings near 440 Tarpon Boulevard
- New
 $1,400,000Active0.46 Acres
$1,400,000Active0.46 Acres726 Sea Dragon Lane, Fripp Island, SC 29920
MLS# 191799Listed by: LOWCOUNTRY REAL ESTATE - New
 $399,000Active0.45 Acres
$399,000Active0.45 Acres458 Porpoise Drive, Fripp Island, SC 29920
MLS# 191943Listed by: FRIPP ISLAND REAL ESTATE CO - New
 $1,369,000Active4 beds 4 baths2,500 sq. ft.
$1,369,000Active4 beds 4 baths2,500 sq. ft.913 Marsh Dunes Road, Fripp Island, SC 29920
MLS# 191849Listed by: THE HOMESFINDER REALTY GROUP - New
 $485,000Active0.14 Acres
$485,000Active0.14 Acres162 Davis Love Drive, Fripp Island, SC 29920
MLS# 191878Listed by: BHHS BAY STREET REALTY  $729,000Active3 beds 2 baths1,589 sq. ft.
$729,000Active3 beds 2 baths1,589 sq. ft.864 Sabal Court, Fripp Island, SC 29920
MLS# 191693Listed by: BHHS BAY STREET REALTY $399,000Active1 beds 2 baths962 sq. ft.
$399,000Active1 beds 2 baths962 sq. ft.229 Tennis Villa Circle #229, Fripp Island, SC 29920
MLS# 191823Listed by: FRIPP ISLAND REAL ESTATE CO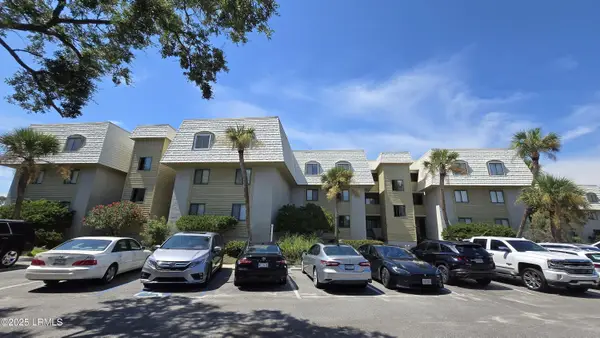 $380,000Active2 beds 2 baths940 sq. ft.
$380,000Active2 beds 2 baths940 sq. ft.172 Beach Club Villa Drive #172, Fripp Island, SC 29920
MLS# 191816Listed by: FRIPP ISLAND REAL ESTATE CO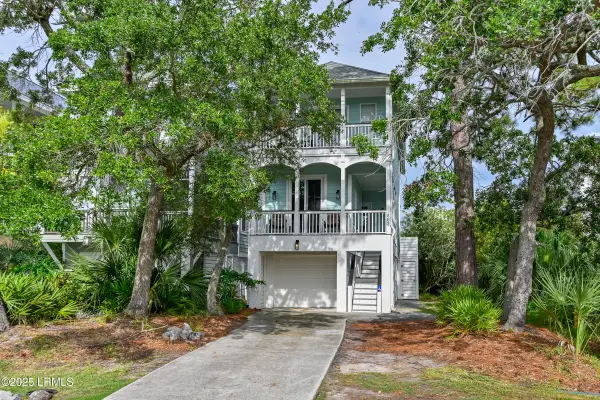 $744,800Active2 beds 3 baths1,532 sq. ft.
$744,800Active2 beds 3 baths1,532 sq. ft.862 Bonito Road, Fripp Island, SC 29920
MLS# 191764Listed by: BHHS BAY STREET REALTY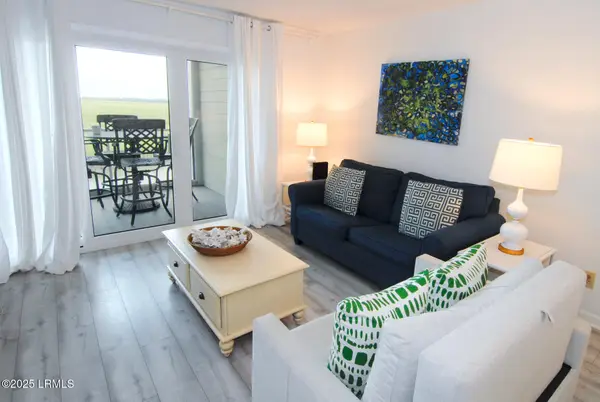 $339,000Active1 beds 2 baths715 sq. ft.
$339,000Active1 beds 2 baths715 sq. ft.188 Beach Club Boulevard, Fripp Island, SC 29920
MLS# 191712Listed by: FRIPP ISLAND REAL ESTATE CO $170,000Active0.28 Acres
$170,000Active0.28 Acres4 Fiddlers Cove Drive, Fripp Island, SC 29920
MLS# 191659Listed by: BHHS BAY STREET REALTY
