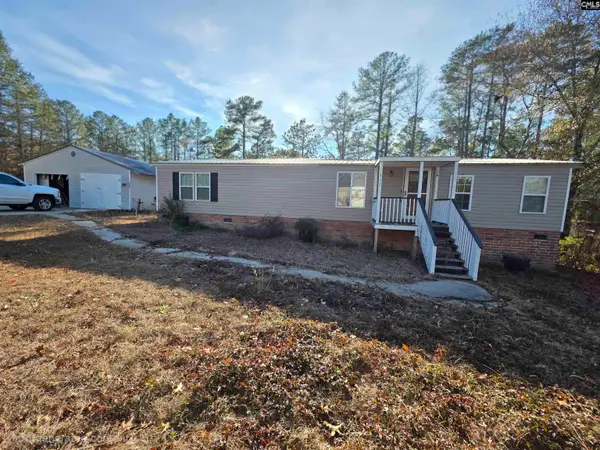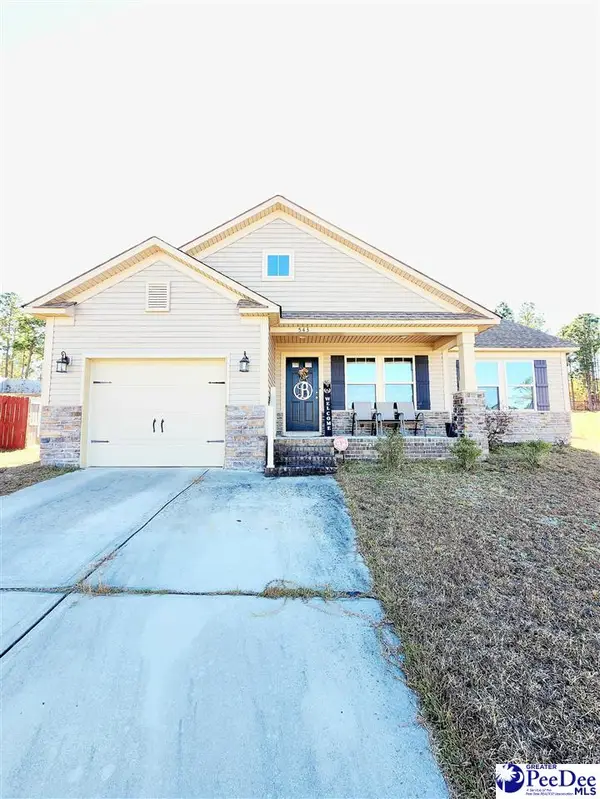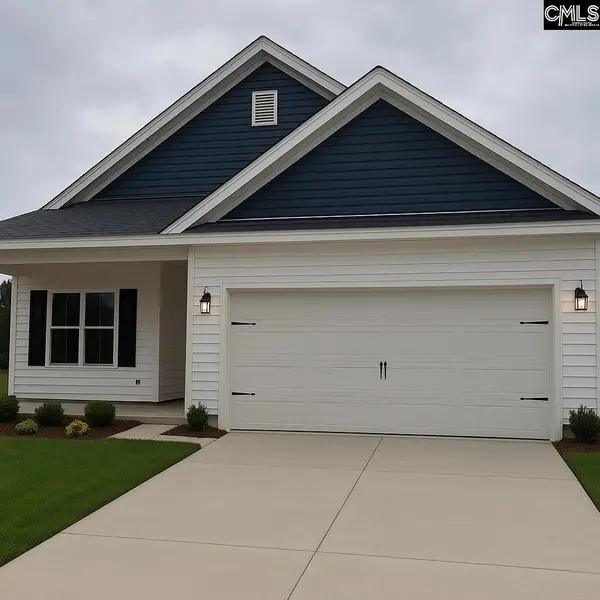422 Olive Grouse Lane, Gaston, SC 29053
Local realty services provided by:ERA Wilder Realty
Listed by: timothy williams
Office: century 21 803 realty
MLS#:24002097
Source:SC_CTAR
422 Olive Grouse Lane,Gaston, SC 29053
$245,900
- 3 Beds
- 2 Baths
- 1,700 sq. ft.
- Single family
- Pending
Price summary
- Price:$245,900
- Price per sq. ft.:$144.65
About this home
HUGE cul de sac lot. Final opportunity for Liberty Ridge! Welcome to the Magnolia floor plan. Lot #83. This is a single level home featuring 3 bedrooms and 2 baths. The open floor plan includes a large great room with plenty of natural lighting, a kitchen equipped with stainless steel appliances, an eat-in kitchen area with a walk-in pantry for extra storage. The primary suite is located off of the living room and includes a tray ceiling, large walk-in closet, dual vanities in the bathroom and a private water closet. Other features of this home include a covered patio area and a mudroom with built-ins for added storage and organization. Built with high standards for energy efficiency, including a tankless water heater, low-E vinyl windows, 14 SEER air conditioning system, radiant barrier sheathing, water-saving plumbing fixtures, and programmable thermostat.
Contact an agent
Home facts
- Year built:2023
- Listing ID #:24002097
- Added:705 day(s) ago
- Updated:January 08, 2026 at 08:34 AM
Rooms and interior
- Bedrooms:3
- Total bathrooms:2
- Full bathrooms:2
- Living area:1,700 sq. ft.
Heating and cooling
- Cooling:Central Air
- Heating:Electric
Structure and exterior
- Year built:2023
- Building area:1,700 sq. ft.
- Lot area:0.41 Acres
Schools
- High school:Out of Area
- Middle school:Out of Area
- Elementary school:Out of Area
Utilities
- Water:Public
- Sewer:Septic Tank
Finances and disclosures
- Price:$245,900
- Price per sq. ft.:$144.65
New listings near 422 Olive Grouse Lane
- New
 $307,999Active5 beds 3 baths2,577 sq. ft.
$307,999Active5 beds 3 baths2,577 sq. ft.518 Happy Hollow Drive, Gaston, SC 29053
MLS# 624313Listed by: LENNAR CAROLINAS LLC - New
 $282,999Active5 beds 3 baths2,306 sq. ft.
$282,999Active5 beds 3 baths2,306 sq. ft.538 Happy Hollow Drive, Gaston, SC 29053
MLS# 624220Listed by: LENNAR CAROLINAS LLC - New
 $284,999Active5 beds 3 baths2,306 sq. ft.
$284,999Active5 beds 3 baths2,306 sq. ft.526 Happy Hollow Drive, Gaston, SC 29053
MLS# 624222Listed by: LENNAR CAROLINAS LLC - New
 $60,000Active3 beds 2 baths980 sq. ft.
$60,000Active3 beds 2 baths980 sq. ft.229 Wild Bird Lane, Gaston, SC 29053
MLS# 624234Listed by: EXIT REAL EST CONSULTANTS - New
 $219,500Active3 beds 3 baths1,593 sq. ft.
$219,500Active3 beds 3 baths1,593 sq. ft.108 Black Dog Drive, Gaston, SC 29053
MLS# 624122Listed by: COLDWELL BANKER REALTY  $149,000Pending3.32 Acres
$149,000Pending3.32 Acres0 Hwy 321, Gaston, SC 29053
MLS# 565007Listed by: KELLER WILLIAMS REALTY- New
 $230,000Active22 Acres
$230,000Active22 Acres00 Blackville Road, Gaston, SC 29053
MLS# 623902Listed by: KELLER WILLIAMS PALMETTO  $184,900Active3 beds 2 baths1,470 sq. ft.
$184,900Active3 beds 2 baths1,470 sq. ft.408B Lynn Street, Gaston, SC 29053
MLS# 623731Listed by: PALMETTO REAL ESTATE GRP OF SC $235,000Active3 beds 2 baths1,464 sq. ft.
$235,000Active3 beds 2 baths1,464 sq. ft.543 Lawndale Drive, Gaston, SC 29053-8145
MLS# 20254708Listed by: BRAND NAME REAL ESTATE $239,900Active3 beds 2 baths1,327 sq. ft.
$239,900Active3 beds 2 baths1,327 sq. ft.129 Knoll Drive, Gaston, SC 29053
MLS# 623531Listed by: CAROLINA MOVES
