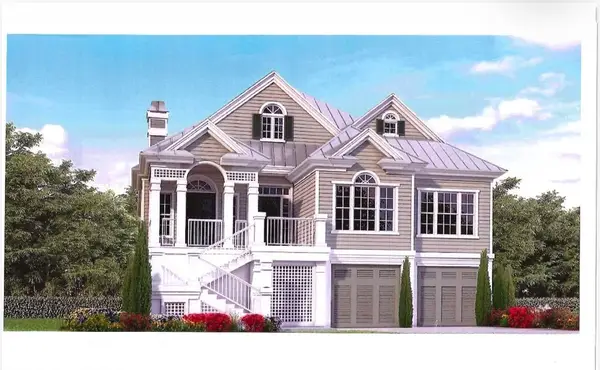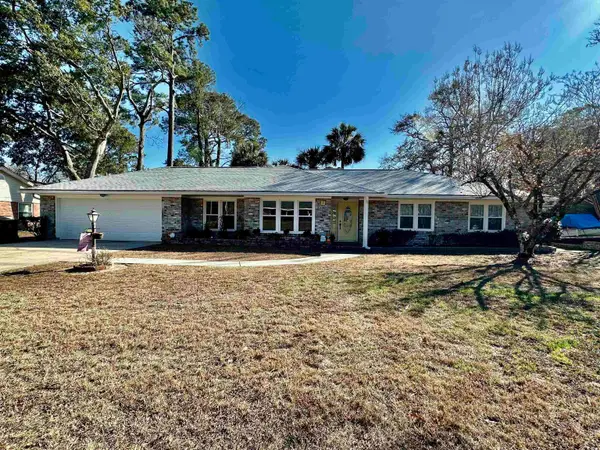116 Summer Haven Ct. #11-B-2, Georgetown, SC 29440
Local realty services provided by:ERA Real Estate Modo
Listed by: the roper group
Office: peace sotheby's intl realty pi
MLS#:2522110
Source:SC_CCAR
Price summary
- Price:$3,150,000
- Price per sq. ft.:$650.15
- Monthly HOA dues:$772
About this home
Stunning Oceanfront North Beach Villa | DeBordieu Colony This oceanfront North Beach Villa captures the essence of classic coastal elegance—where sophistication meets effortless Lowcountry relaxation. With breathtaking, unobstructed views of the Atlantic, this professionally decorated 4-bedroom, 5.5-bath residence is the prime location just steps from the private North Beach Villa pool, the DeBordieu Beach Club, and oceanfront dining. The main living level is designed for ultimate entertaining, featuring a custom living room and sun porch that frame panoramic ocean views. A large dining room, breakfast nook, and eat-in bar flow seamlessly into the kitchen, complemented by a wet bar, powder room, and a private guest suite. Upstairs, the primary suite is a sanctuary—with a private seating area, coffee/wine bar, and oceanfront sunroom. Dual closets and custom built-ins offer abundant storage, while the spa-inspired bath boasts dual sinks, a soaking tub, enclosed shower, and two additional walk-in closets. A hallway with elegant Chippendale banister leads to a desk nook, laundry, and two additional guest ensuites, each richly appointed with custom designer finishes. The lower level offers recreation and convenience with a pool table, workout area, wet bar, full bath, and a charming lattice-enclosed porch—ideal for unwinding after a day at the beach or pool. Step outside to enjoy the ocean breeze, rinse off in the outdoor shower, and make your way back to the ocean sand. Additional features include an elevator to all levels, a two-car garage with storage, and golf cart parking. A unique opportunity in the one of a kind DeBordieu Colony, offering miles of beach, a boat ramp, that provides access to North Inlet and the Atlantic Ocean, an onsite nature preserve with hiking, biking and golf cart trails, all within a 24 hour manned security gate. The private DeBordieu Club offers golf, tennis, pickleball, pools and a workout facility. The club has multiple dining options, to include oceanfront dining, for members and guests. DeBordieu Colony is just south of Pawleys Island and north of Charleston. Experience oceanfront living at its finest in this one-of-a-kind oceanfront villa—an extraordinary opportunity within the exclusive community of DeBordieu Colony. If you desire an exceptional coastal oceanfront lifestyle, look no further!
Contact an agent
Home facts
- Year built:1992
- Listing ID #:2522110
- Added:156 day(s) ago
- Updated:February 13, 2026 at 02:58 PM
Rooms and interior
- Bedrooms:4
- Total bathrooms:6
- Full bathrooms:5
- Half bathrooms:1
- Living area:4,845 sq. ft.
Heating and cooling
- Cooling:Central Air
- Heating:Central, Electric
Structure and exterior
- Year built:1992
- Building area:4,845 sq. ft.
Schools
- High school:Waccamaw High School
- Middle school:Waccamaw Middle School
- Elementary school:Waccamaw Elementary School
Utilities
- Water:Public, Water Available
- Sewer:Sewer Available
Finances and disclosures
- Price:$3,150,000
- Price per sq. ft.:$650.15
New listings near 116 Summer Haven Ct. #11-B-2
- New
 $339,000Active3 beds 2 baths2,227 sq. ft.
$339,000Active3 beds 2 baths2,227 sq. ft.549 Rose Ave., Georgetown, SC 29440
MLS# 2603733Listed by: REALTY ONE GROUP DOCKSIDE - New
 $316,840Active3 beds 2 baths2,179 sq. ft.
$316,840Active3 beds 2 baths2,179 sq. ft.1023 St. Martin St., Georgetown, SC 29440
MLS# 2603579Listed by: DR HORTON - New
 $99,000Active5.44 Acres
$99,000Active5.44 AcresLot 7 Amos Rd, Georgetown, SC 29440
MLS# 2603465Listed by: 3D LAND GROUP INC - New
 $2,600,000Active4 beds 4 baths8,730 sq. ft.
$2,600,000Active4 beds 4 baths8,730 sq. ft.703 Collins Meadow Dr., Georgetown, SC 29440
MLS# 2603314Listed by: PEACE SOTHEBY'S INTL REALTY PI - New
 $349,900Active3.37 Acres
$349,900Active3.37 Acres3120 Highmarket St., Georgetown, SC 29440
MLS# 2603298Listed by: REALTY ONE GROUP DOCKSIDENORTH - New
 $519,000Active0.58 Acres
$519,000Active0.58 AcresLot 39 Jutland Ln., Georgetown, SC 29440
MLS# 2603073Listed by: PEACE SOTHEBY'S INTL REALTY PI - New
 $85,000Active0.13 Acres
$85,000Active0.13 Acres112 Duany Dr., Georgetown, SC 29440
MLS# 2603028Listed by: BEACH AND RIVER HOMES - New
 $137,500Active0.21 Acres
$137,500Active0.21 AcresLot 55 Oak Bay Dr., Georgetown, SC 29440
MLS# 2603011Listed by: RE/MAX EXECUTIVE - New
 $850,000Active3 beds 2 baths4,728 sq. ft.
$850,000Active3 beds 2 baths4,728 sq. ft.TBD Oak Bay Dr., Georgetown, SC 29440
MLS# 2603014Listed by: RE/MAX EXECUTIVE - New
 $420,000Active3 beds 2 baths2,597 sq. ft.
$420,000Active3 beds 2 baths2,597 sq. ft.68 Mallard Circle, Georgetown, SC 29440
MLS# 2602918Listed by: GRIMES & ASSOCIATES, INC.

