200 Brandon Way, Georgetown, SC 29440
Local realty services provided by:ERA Real Estate Modo
200 Brandon Way,Georgetown, SC 29440
$1,795,000
- 4 Beds
- 4 Baths
- 8,292 sq. ft.
- Single family
- Active
Listed by: the roper group
Office: peace sotheby's intl realty pi
MLS#:2527303
Source:SC_CCAR
Price summary
- Price:$1,795,000
- Price per sq. ft.:$216.47
- Monthly HOA dues:$367
About this home
Experience timeless Lowcountry elegance at 200 Brandon Way, a beautifully crafted home nestled beneath a canopy of majestic live oaks along DeBordieu’s famed golf course. Overlooking the scenic #4 Green and a tranquil pond, this residence combines classic coastal architecture with refined interior design—perfect for those seeking both comfort and sophistication. Step inside to discover rich hardwood floors and inviting natural light that set the tone for gracious living. The family room centers around a warm gas fireplace, creating a perfect gathering space, while the stunning office/library offers custom cabinetry, rich built-ins, and a quiet retreat for work or reading. The gourmet kitchen features granite countertops, stainless-steel appliances, a work island, and an eat-in dining area overlooking the lush backyard and just off a stunning formal Dining Room. A large walk-in pantry and convenient half bath add to the home’s thoughtful functionality. The primary suite is a private sanctuary, complete with its own gas fireplace, his-and-her vanities, a spa-inspired bath with claw-foot tub and spacious shower, and generous walk-in closets. Upstairs, guests and family will enjoy three oversized bedrooms and two large full baths, each designed for comfort and privacy. Outdoor living takes center stage with a gracious front porch perfect for greeting neighbors and a large rear porch overlooking the peaceful pond and golf course beyond. On the ground level, there’s ample storage for golf carts, bikes, boats, and more—ideal for a coastal lifestyle. Located within the private, gated community of DeBordieu Colony, residents enjoy access to unparalleled natural beauty from oceanfront to marshland and optional access to championship Pete Dye-designed golf course, private beach club, tennis and fitness facilities, dining at the clubhouse and Blue Heron Beach Grill. Whether full-time or part-time, 200 Brandon Way offers a lifestyle that perfectly captures the essence of the South Carolina coast—gracious, relaxed, and undeniably DeBordieu.
Contact an agent
Home facts
- Year built:2005
- Listing ID #:2527303
- Added:35 day(s) ago
- Updated:December 19, 2025 at 03:00 PM
Rooms and interior
- Bedrooms:4
- Total bathrooms:4
- Full bathrooms:3
- Half bathrooms:1
- Living area:8,292 sq. ft.
Heating and cooling
- Cooling:Central Air
- Heating:Central, Electric
Structure and exterior
- Year built:2005
- Building area:8,292 sq. ft.
- Lot area:0.55 Acres
Schools
- High school:Waccamaw High School
- Middle school:Waccamaw Middle School
- Elementary school:Waccamaw Elementary School
Utilities
- Water:Public, Water Available
- Sewer:Sewer Available
Finances and disclosures
- Price:$1,795,000
- Price per sq. ft.:$216.47
New listings near 200 Brandon Way
- New
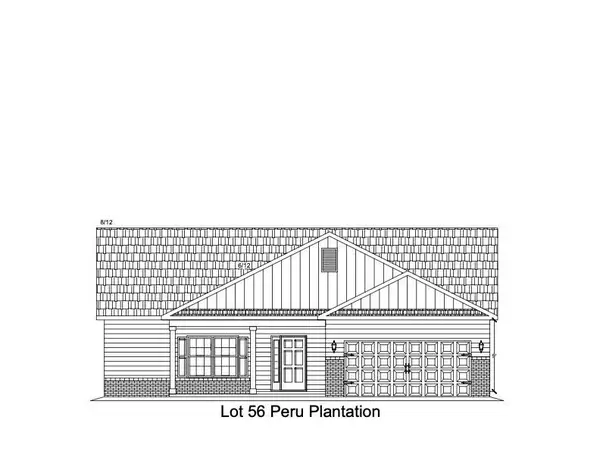 $324,404Active3 beds 2 baths2,158 sq. ft.
$324,404Active3 beds 2 baths2,158 sq. ft.14 Double Pond Dr, Georgetown, SC 29440
MLS# 2529671Listed by: THE BEVERLY GROUP - New
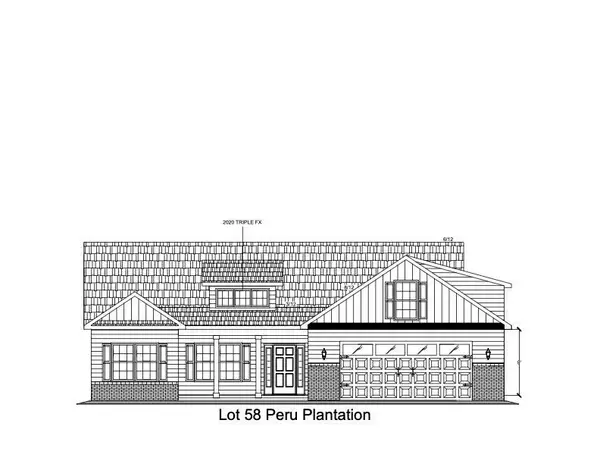 $414,166Active4 beds 3 baths3,172 sq. ft.
$414,166Active4 beds 3 baths3,172 sq. ft.44 Double Pond Dr, Georgetown, SC 29440
MLS# 2529675Listed by: THE BEVERLY GROUP - New
 $165,000Active3 beds 2 baths1,400 sq. ft.
$165,000Active3 beds 2 baths1,400 sq. ft.223 Armstrong Dr., Georgetown, SC 29440
MLS# 2529633Listed by: MAREK PROPERTY ADVISORS - New
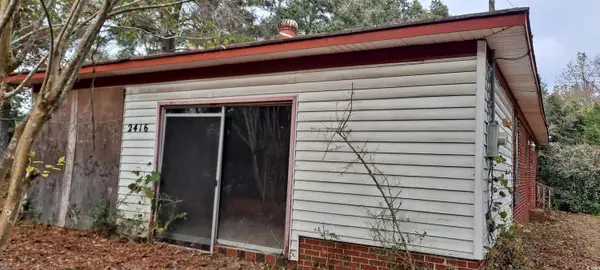 $52,000Active3 beds 2 baths1,598 sq. ft.
$52,000Active3 beds 2 baths1,598 sq. ft.2416 Prince St., Georgetown, SC 29440
MLS# 2529612Listed by: CB SEA COAST ADVANTAGE PI 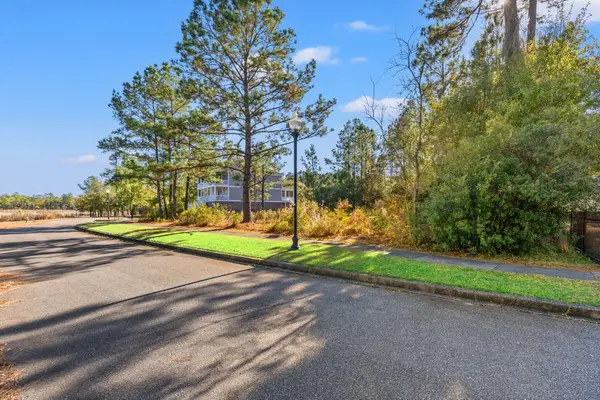 $150,000Pending0.26 Acres
$150,000Pending0.26 AcresTbd Warham Drive Drive, Georgetown, SC 29440
MLS# 25032526Listed by: MAREK PROPERTY ADVISORS- New
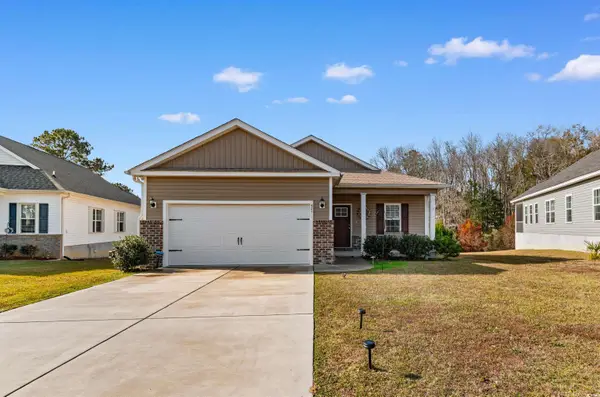 $375,000Active3 beds 2 baths2,253 sq. ft.
$375,000Active3 beds 2 baths2,253 sq. ft.425 Grain Field Dr., Georgetown, SC 29440
MLS# 2529537Listed by: REALTY ONE GROUP DOCKSIDESOUTH - New
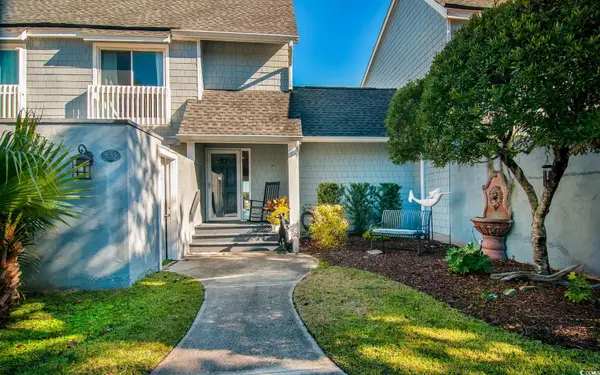 $549,000Active3 beds 2 baths1,640 sq. ft.
$549,000Active3 beds 2 baths1,640 sq. ft.27 Pheasant Loop #293, Georgetown, SC 29440
MLS# 2529493Listed by: COMPASS CAROLINAS, LLC - New
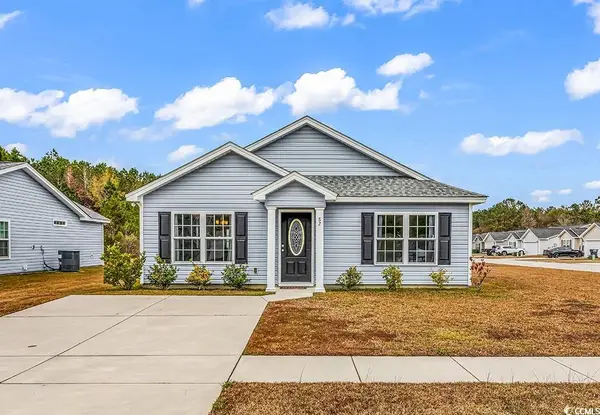 $259,000Active3 beds 2 baths1,342 sq. ft.
$259,000Active3 beds 2 baths1,342 sq. ft.82 Desurrency Ct., Georgetown, SC 29440
MLS# 2529412Listed by: JAMES W SMITH REAL ESTATE CO - Open Sat, 11am to 1pmNew
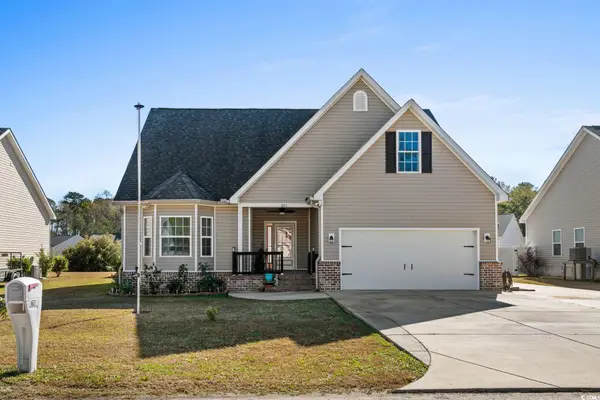 $360,000Active3 beds 3 baths2,545 sq. ft.
$360,000Active3 beds 3 baths2,545 sq. ft.621 Garden Dr., Georgetown, SC 29440
MLS# 2529383Listed by: INNOVATE REAL ESTATE - New
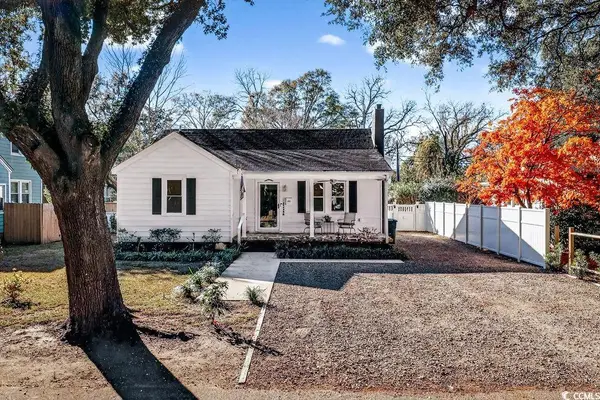 $599,000Active3 beds 4 baths2,482 sq. ft.
$599,000Active3 beds 4 baths2,482 sq. ft.1137 Palmetto St., Georgetown, SC 29440
MLS# 2529370Listed by: KELLER WILLIAMS PAWLEYS ISLAND
