86 Permit Ct., Georgetown, SC 29440
Local realty services provided by:ERA Real Estate Modo
86 Permit Ct.,Georgetown, SC 29440
$3,025,000
- 6 Beds
- 7 Baths
- - sq. ft.
- Single family
- Sold
Listed by: the roper group
Office: peace sotheby's intl realty pi
MLS#:2525996
Source:SC_CCAR
Sorry, we are unable to map this address
Price summary
- Price:$3,025,000
- Monthly HOA dues:$392
About this home
Enjoy breathtaking panoramic views of the marsh, estuary, and North Inlet from this stunning 4-level home in DeBordieu Colony. Thoughtfully designed with an inverted floor plan and elevator access to all levels, this residence blends elegance, comfort, and functionality. The ground floor offers covered parking for up to 4 vehicles plus ample space for boats, golf carts, bikes, and beach gear. The guest level features 4 spacious bedroom suites, each with private baths, a guest den, laundry room, and a screened porch overlooking the fenced backyard—perfect for entertaining or relaxing after a beach day. Upstairs, the main living level showcases an open-concept layout with a bright kitchen, large island with seating, dining area, and family room surrounded by sweeping Lowcountry views. The primary suite offers two walk-in closets and a spa-style bath with soaking tub, dual vanities, and walk-in shower. A porch off the main level provides a front-row seat to spectacular sunsets over Beach House Pond, DeBordieu Causeway, and the North Inlet. The top floor features a spacious guest suite with 4 twin beds, a full bath, a play area, and an outdoor deck ideal for stargazing or morning coffee while taking in views of the inlet and ocean horizon. Offered furnished (with limited exclusions), this home is move-in ready and designed for making memories. Located within DeBordieu Colony, one of the South Carolina coast’s most exclusive private communities, residents enjoy stunning natural amenities with 13+ beach accesses, boat ramp and nature trails as well as optional DeBordieu Club amenities: golf, tennis, a private beach club, fine dining,—all surrounded by unspoiled natural beauty and timeless coastal charm.
Contact an agent
Home facts
- Year built:2004
- Listing ID #:2525996
- Added:45 day(s) ago
- Updated:December 11, 2025 at 11:25 PM
Rooms and interior
- Bedrooms:6
- Total bathrooms:7
- Full bathrooms:6
- Half bathrooms:1
Heating and cooling
- Cooling:Central Air
- Heating:Central, Electric
Structure and exterior
- Year built:2004
Schools
- High school:Waccamaw High School
- Middle school:Waccamaw Middle School
- Elementary school:Waccamaw Elementary School
Utilities
- Water:Public, Water Available
- Sewer:Sewer Available
Finances and disclosures
- Price:$3,025,000
New listings near 86 Permit Ct.
- New
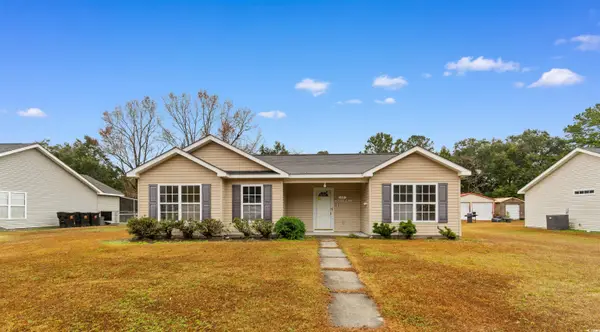 $240,000Active3 beds 2 baths1,444 sq. ft.
$240,000Active3 beds 2 baths1,444 sq. ft.85 Graham Ln., Georgetown, SC 29440
MLS# 2529227Listed by: TIDEWATER PROPERTIES - New
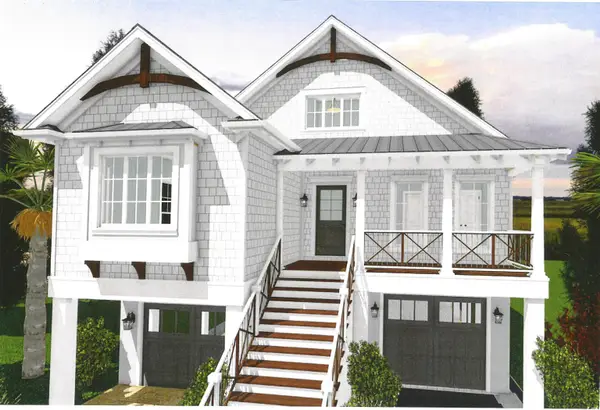 $582,990Active3 beds 3 baths3,200 sq. ft.
$582,990Active3 beds 3 baths3,200 sq. ft.TBD Seaport Circle, Georgetown, SC 29440
MLS# 2529208Listed by: RE/MAX EXECUTIVE - New
 $409,764Active3 beds 2 baths1,664 sq. ft.
$409,764Active3 beds 2 baths1,664 sq. ft.TBD Seaport Circle, Georgetown, SC 29440
MLS# 2528899Listed by: RE/MAX EXECUTIVE - New
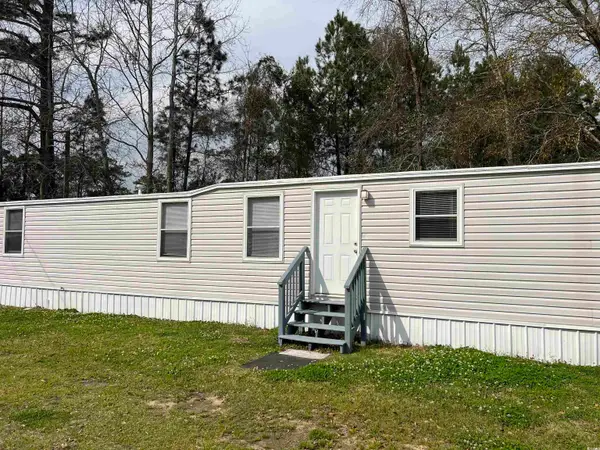 $55,900Active2 beds 1 baths700 sq. ft.
$55,900Active2 beds 1 baths700 sq. ft.205 Glenda Loop, Georgetown, SC 29440
MLS# 2529102Listed by: EXP REALTY LLC 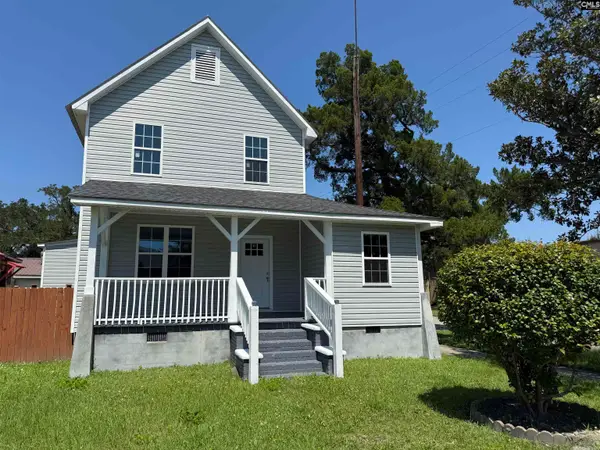 $85,000Pending3 beds 2 baths1,704 sq. ft.
$85,000Pending3 beds 2 baths1,704 sq. ft.1502 Pennsylvania Avenue, Georgetown, SC 29440
MLS# 622926Listed by: PALMETTO REAL ESTATE GRP OF SC- New
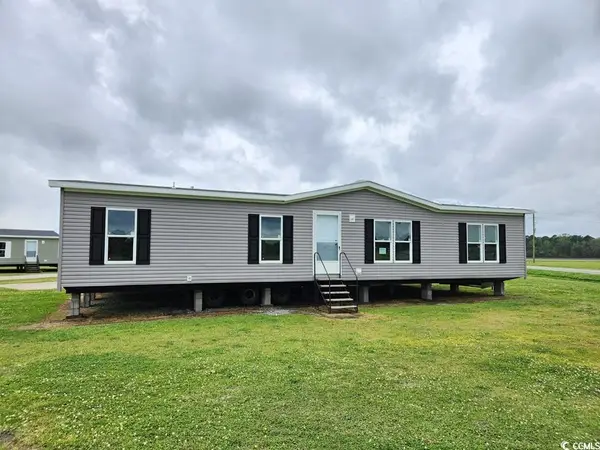 $154,900Active3 beds 2 baths1,800 sq. ft.
$154,900Active3 beds 2 baths1,800 sq. ft.233 Glenda Loop, Georgetown, SC 29440
MLS# 2528783Listed by: EXP REALTY LLC - New
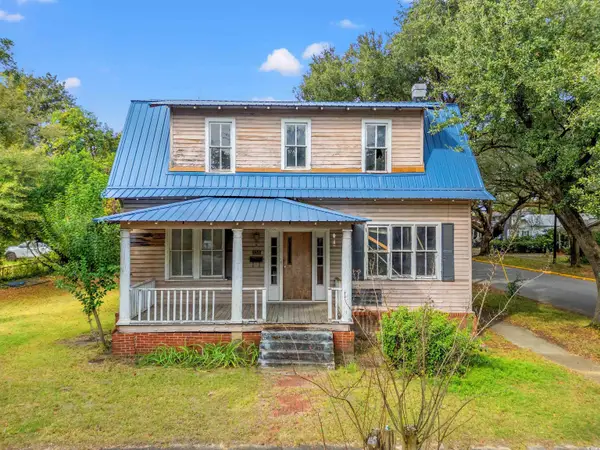 $279,000Active3 beds 1 baths2,226 sq. ft.
$279,000Active3 beds 1 baths2,226 sq. ft.133 Wood St., Georgetown, SC 29440
MLS# 2528739Listed by: INNOVATE REAL ESTATE - New
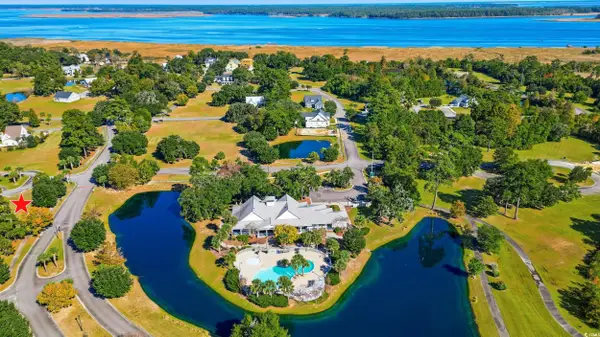 $70,000Active0.27 Acres
$70,000Active0.27 Acres616 Green Meadows Circle, Georgetown, SC 29440
MLS# 2528718Listed by: CB SEA COAST ADVANTAGE MI - New
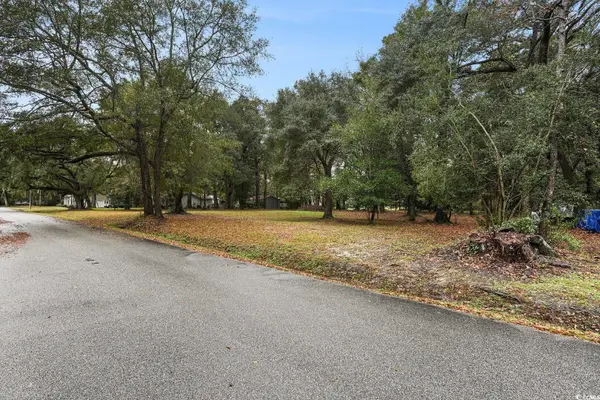 $44,900Active0.43 Acres
$44,900Active0.43 AcresTBD Estate Ln., Georgetown, SC 29440
MLS# 2528663Listed by: CENTURY 21 THE HARRELSON GROUP - New
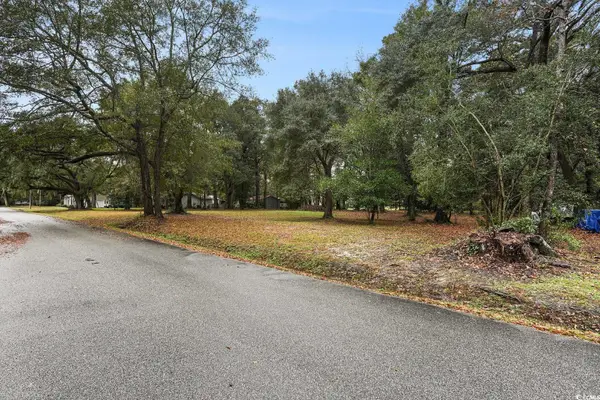 $44,900Active0.43 Acres
$44,900Active0.43 AcresTBD Estate Ln., Georgetown, SC 29440
MLS# 2528665Listed by: CENTURY 21 THE HARRELSON GROUP
