103 Tunstall Drive, Goose Creek, SC 29445
Local realty services provided by:ERA Greater North Properties
103 Tunstall Drive,Goose Creek, SC 29445
$520,000
- 5 Beds
- 3 Baths
- - sq. ft.
- Single family
- Sold
Listed by: ryan punches
Office: exp realty llc.
MLS#:25023761
Source:MI_NGLRMLS
Sorry, we are unable to map this address
Price summary
- Price:$520,000
About this home
Located in the coveted neighborhood of The Hamlets in Crowfield Plantation, this 5 bedroom / 3 bathroom home has so much to offer its next family! Inside, you'll find a very versatile layout that includes an area for an in home office at the front of the house with a ton of natural sunlight. Walking through to the living room, the spacious area allows for a great space to entertain guests or relax with the family and opens up to your kitchen. The kitchen boasts stainless steel appliances, plenty of counter and cabinet space for all your storage needs and includes not only a breakfast bar and separate nook, but also a formal dining area for your special occasions! Tucked away in a private corner of the first floor, you'll also find a spare bedroom great for guests that has access toa full bath. Upstairs, your primary bedroom has a tray ceiling, large walk in closet with built in custom shelving and its own en-suite bath that boasts dual vanities, glass walk-in shower and a luxurious garden tub! The additional bedrooms are spacious enough for children or additional guests and share their own full bath with dual vanities. The massive FROG is a great flex space and can be used for a game room, play room for the kids, extra living space or anything else you can imagine! The FROG has also been equipped with an additional door to a separate area to easily allow for another bedroom with its own separate office or closet space. From outside, you can enjoy the privacy of your own fenced in backyard by relaxing in the screened in back patio, grilling on the huge paver patio or just enjoying the company of friends around the fire pit in the fall! If you want to venture around the neighborhood, there are tons of walking / jogging trails, tennis courts and the Crowfield Golf Club. This home truly has it all and is ready for its new family so come take a look today before it's gone!
Contact an agent
Home facts
- Year built:2002
- Listing ID #:25023761
- Updated:January 08, 2026 at 07:48 AM
Rooms and interior
- Bedrooms:5
- Total bathrooms:3
- Full bathrooms:3
Heating and cooling
- Cooling:Central Air
- Heating:Electric
Structure and exterior
- Year built:2002
Schools
- High school:Stratford
- Middle school:College Park
- Elementary school:College Park
Finances and disclosures
- Price:$520,000
New listings near 103 Tunstall Drive
- New
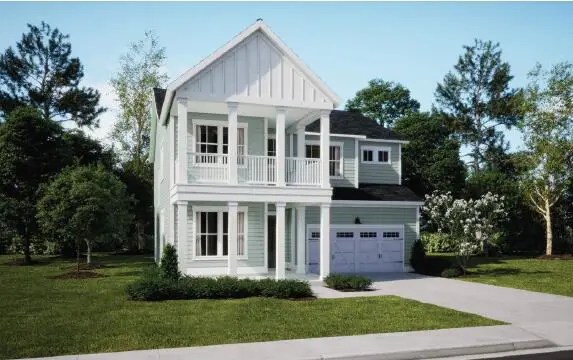 $534,729Active4 beds 4 baths2,917 sq. ft.
$534,729Active4 beds 4 baths2,917 sq. ft.107 Gallant Hill Street, Summerville, SC 29486
MLS# 26000572Listed by: LENNAR SALES CORP. - New
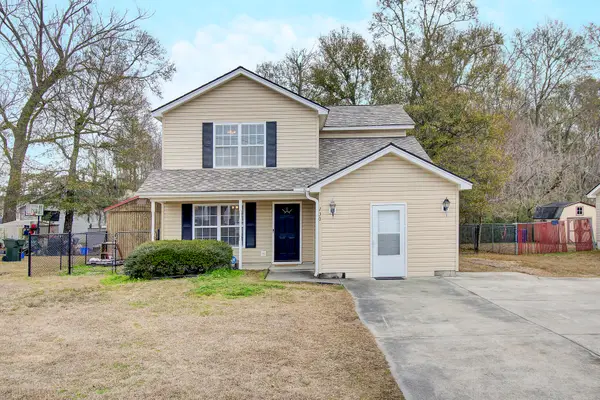 $329,900Active3 beds 3 baths1,879 sq. ft.
$329,900Active3 beds 3 baths1,879 sq. ft.230 Lindy Creek Road, Goose Creek, SC 29445
MLS# 26000566Listed by: KELLER WILLIAMS REALTY CHARLESTON WEST ASHLEY - New
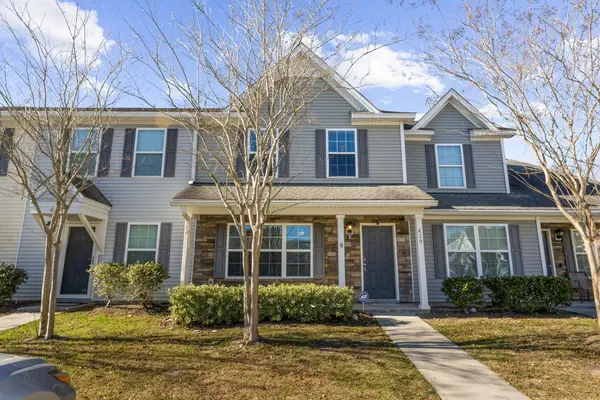 $239,000Active3 beds 3 baths1,320 sq. ft.
$239,000Active3 beds 3 baths1,320 sq. ft.439 Truman Drive, Goose Creek, SC 29445
MLS# 26000490Listed by: NEXTHOME THE AGENCY GROUP - New
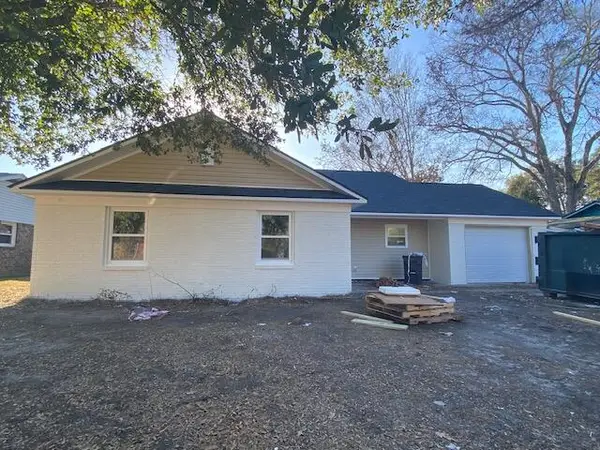 $339,900Active4 beds 2 baths1,750 sq. ft.
$339,900Active4 beds 2 baths1,750 sq. ft.25 Kenilworth Road, Goose Creek, SC 29445
MLS# 26000429Listed by: AKERS ELLIS REAL ESTATE LLC - New
 $278,000Active3 beds 2 baths1,550 sq. ft.
$278,000Active3 beds 2 baths1,550 sq. ft.113 Southsong Lane, Goose Creek, SC 29445
MLS# 26000363Listed by: CONNIE WHITE REAL ESTATE & DESIGN, LLC - New
 $265,000Active3 beds 1 baths1,080 sq. ft.
$265,000Active3 beds 1 baths1,080 sq. ft.105 Belknap Road, Goose Creek, SC 29445
MLS# 26000332Listed by: THE BOULEVARD COMPANY - New
 $299,000Active3 beds 2 baths989 sq. ft.
$299,000Active3 beds 2 baths989 sq. ft.121 Aylesbury Road, Goose Creek, SC 29445
MLS# 26000322Listed by: EXP REALTY LLC - Open Sat, 11am to 2pmNew
 $349,999Active3 beds 2 baths1,840 sq. ft.
$349,999Active3 beds 2 baths1,840 sq. ft.250 Old Carolina Drive, Goose Creek, SC 29445
MLS# 26000152Listed by: COLDWELL BANKER REALTY - New
 $265,000Active3 beds 3 baths1,629 sq. ft.
$265,000Active3 beds 3 baths1,629 sq. ft.110 Greyson Circle, Goose Creek, SC 29445
MLS# 26000086Listed by: CAROLINA ONE REAL ESTATE - New
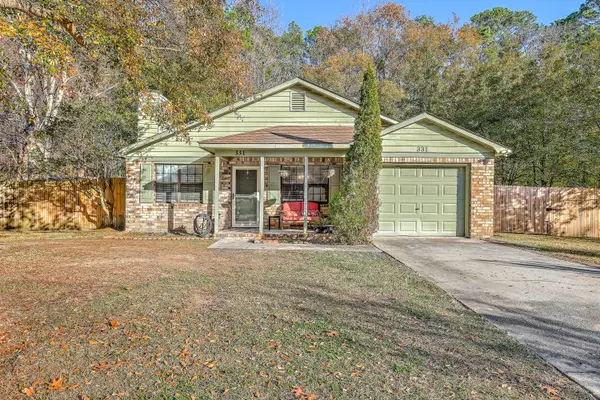 $250,000Active3 beds 2 baths1,161 sq. ft.
$250,000Active3 beds 2 baths1,161 sq. ft.331 E Pandora Drive, Goose Creek, SC 29445
MLS# 26000063Listed by: KELLER WILLIAMS REALTY CHARLESTON
