104 S Pembroke Drive, Goose Creek, SC 29445
Local realty services provided by:ERA Wilder Realty
Listed by:elizabeth baker
Office:re/max seaside
MLS#:25023140
Source:SC_CTAR
104 S Pembroke Drive,Goose Creek, SC 29445
$450,000
- 6 Beds
- 3 Baths
- 2,795 sq. ft.
- Single family
- Active
Price summary
- Price:$450,000
- Price per sq. ft.:$161
About this home
Welcome to established Pembroke at Crowfield Plantation! One of Goose Creek's most highly sought communities, residents enjoy 16 miles of scenic walking trails, expansive rentable clubhouse, 4 sparkling pools, tennis & pickleball courts, ponds & lakes for fishing, plus multiple playgrounds & parks scattered throughout the neighborhood. For golf lovers, there's of course Crowfield Golf Club, featuring Momo Crowfield restaurant & patio bar. Situated on a 1/4 acre corner lot, this traditional home boasts a private in-ground pool with brand new pump & motor. Enclosed sun porch overlooks the spacious privacy fenced back yard. One of six bedrooms is on the main level, in addition to separate dining, eat-in kitchen, counter seating, laundry & 2 car attached garage. Upstairs discover 5 additionalbedrooms, one of which has an en-suite bathroom with soaking garden tub. Two of the remaining bedrooms have been used as offices/workshops, so they have convenient built-in cabinetry. With excellent proximity to Joint Base Charleston, Charleston International Airport, interstates, dining, shopping & more, the location is superb! If you've been searching for something with easy access to the city AND the country, Goose Creek is calling!
Contact an agent
Home facts
- Year built:1992
- Listing ID #:25023140
- Added:56 day(s) ago
- Updated:October 17, 2025 at 02:41 PM
Rooms and interior
- Bedrooms:6
- Total bathrooms:3
- Full bathrooms:2
- Half bathrooms:1
- Living area:2,795 sq. ft.
Heating and cooling
- Cooling:Central Air
- Heating:Forced Air
Structure and exterior
- Year built:1992
- Building area:2,795 sq. ft.
- Lot area:0.25 Acres
Schools
- High school:Stratford
- Middle school:Westview
- Elementary school:Westview
Utilities
- Water:Public
- Sewer:Public Sewer
Finances and disclosures
- Price:$450,000
- Price per sq. ft.:$161
New listings near 104 S Pembroke Drive
- New
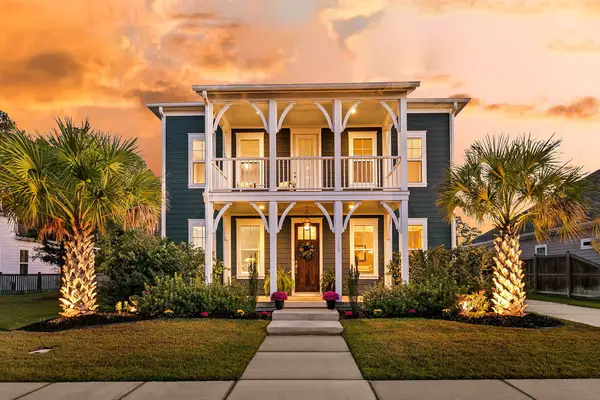 $635,000Active4 beds 3 baths2,926 sq. ft.
$635,000Active4 beds 3 baths2,926 sq. ft.339 Parish Farms Drive, Summerville, SC 29486
MLS# 25028157Listed by: CAROLINA ELITE REAL ESTATE - Open Sun, 12 to 2pmNew
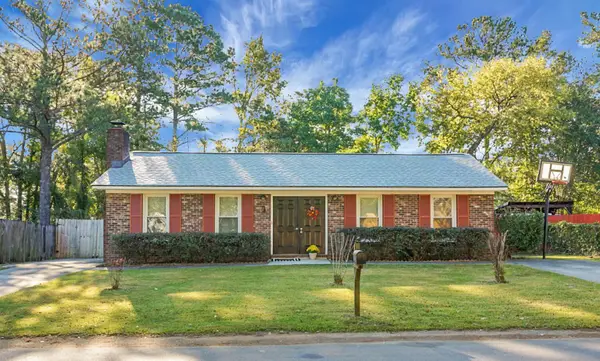 $299,000Active3 beds 2 baths1,440 sq. ft.
$299,000Active3 beds 2 baths1,440 sq. ft.58 Princeton Road, Goose Creek, SC 29445
MLS# 25027888Listed by: HOME SOLUTION REAL ESTATE SERVICES - New
 $340,000Active3 beds 2 baths1,490 sq. ft.
$340,000Active3 beds 2 baths1,490 sq. ft.310 Blue Fox Lane, Goose Creek, SC 29445
MLS# 25028094Listed by: BRAND NAME REAL ESTATE - New
 $325,000Active3 beds 2 baths1,092 sq. ft.
$325,000Active3 beds 2 baths1,092 sq. ft.123 Millburn Avenue, Goose Creek, SC 29445
MLS# 25028096Listed by: CAROLINA ONE REAL ESTATE - New
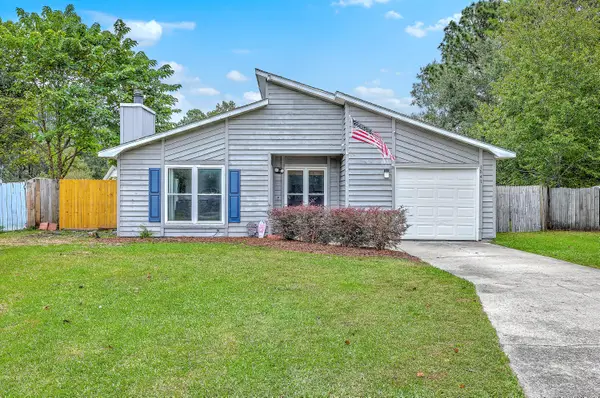 $325,000Active3 beds 2 baths1,204 sq. ft.
$325,000Active3 beds 2 baths1,204 sq. ft.1841 Sundancer Lane, Goose Creek, SC 29445
MLS# 25028059Listed by: KELLER WILLIAMS REALTY CHARLESTON  $503,763Pending3 beds 3 baths2,476 sq. ft.
$503,763Pending3 beds 3 baths2,476 sq. ft.144 Grange Circle, Summerville, SC 29486
MLS# 25028026Listed by: CAROLINA ONE REAL ESTATE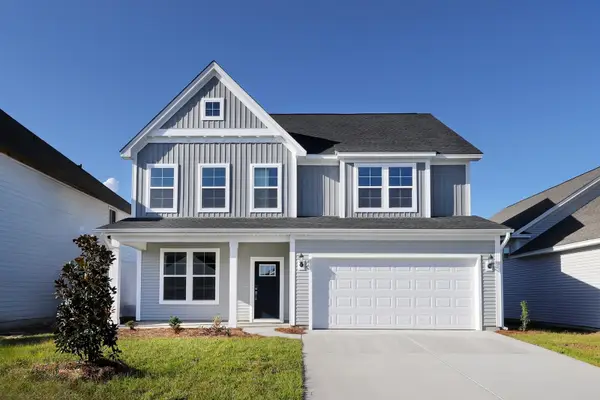 $503,763Pending3 beds 3 baths2,476 sq. ft.
$503,763Pending3 beds 3 baths2,476 sq. ft.144 Grange Circle, Summerville, SC 29486
MLS# 25028026Listed by: CAROLINA ONE REAL ESTATE- Open Sat, 11am to 1pmNew
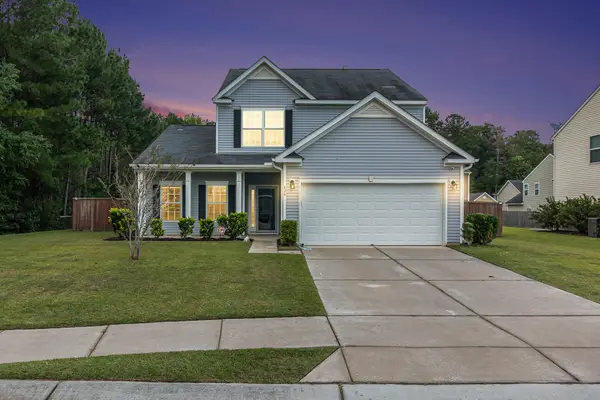 $384,999Active3 beds 3 baths2,067 sq. ft.
$384,999Active3 beds 3 baths2,067 sq. ft.424 Gianna Lane, Goose Creek, SC 29445
MLS# 25028007Listed by: CHUCKTOWN HOMES POWERED BY KELLER WILLIAMS - Open Sat, 10am to 2pmNew
 $365,000Active3 beds 3 baths1,588 sq. ft.
$365,000Active3 beds 3 baths1,588 sq. ft.159 Hawthorne Landing Drive, Goose Creek, SC 29445
MLS# 25027936Listed by: CAROLINA ONE REAL ESTATE - New
 $305,000Active3 beds 2 baths1,200 sq. ft.
$305,000Active3 beds 2 baths1,200 sq. ft.116 Blossom Street, Goose Creek, SC 29445
MLS# 25027886Listed by: COLDWELL BANKER REALTY
