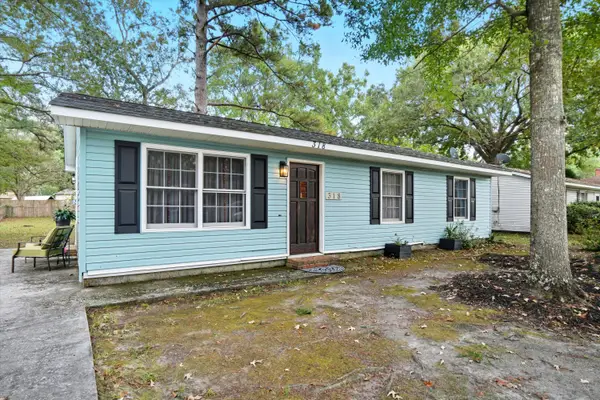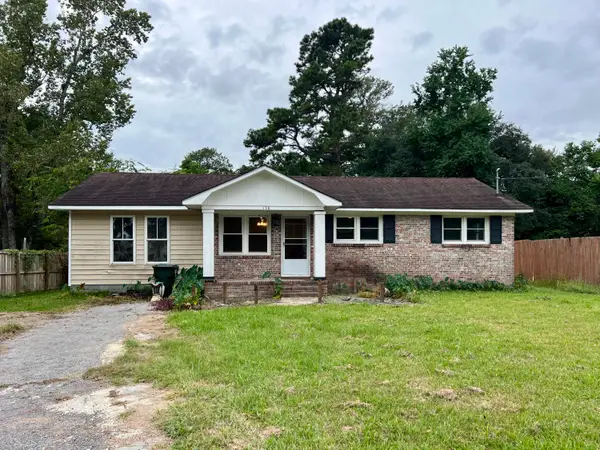108 Dresden Drive, Goose Creek, SC 29445
Local realty services provided by:ERA Wilder Realty
Listed by:bonnie mcbee cooke843-779-8660
Office:carolina one real estate
MLS#:25027682
Source:SC_CTAR
108 Dresden Drive,Goose Creek, SC 29445
$411,000
- 4 Beds
- 2 Baths
- 2,375 sq. ft.
- Single family
- Active
Price summary
- Price:$411,000
- Price per sq. ft.:$173.05
About this home
Back on the Market! Sellers had to step away briefly out of state, but this move-in ready retreat is now available -- don't miss out! Beautifully maintained townhome on a quiet cul-de-sac with scenic walking trails just behind the home. Done with stairs? This ranch has you covered with easy one level living. Soaring vaulted ceilings and an open-concept layout make entertaining a breeze, while the chef's kitchen features granite countertops, a large island, Bosch dishwasher, double ovens, and pull-out shelving. Relax in your private outdoor oasis with an oversized in-ground pool, screened-in porch, and fenced yard, or enjoy the climate-controlled flex space in the garage -- perfect for a home office, gym, guest suite, or studio. The master suite is a spa-inspired retreatwith a Jacuzzi tub, walk-in shower with bench, and plenty of space to unwind. Low-maintenance living with HOA-covered lawn and shrub care, plus zoning for highly rated Stratford High School, makes this home a turnkey opportunity. Don't miss out!
Contact an agent
Home facts
- Year built:1989
- Listing ID #:25027682
- Added:65 day(s) ago
- Updated:October 12, 2025 at 02:27 PM
Rooms and interior
- Bedrooms:4
- Total bathrooms:2
- Full bathrooms:2
- Living area:2,375 sq. ft.
Heating and cooling
- Cooling:Central Air
- Heating:Electric
Structure and exterior
- Year built:1989
- Building area:2,375 sq. ft.
- Lot area:0.19 Acres
Schools
- High school:Stratford
- Middle school:Westview
- Elementary school:Westview
Utilities
- Water:Public
- Sewer:Public Sewer
Finances and disclosures
- Price:$411,000
- Price per sq. ft.:$173.05
New listings near 108 Dresden Drive
- New
 $270,000Active3 beds 1 baths1,008 sq. ft.
$270,000Active3 beds 1 baths1,008 sq. ft.318 Jean Wells Drive, Goose Creek, SC 29445
MLS# 25027714Listed by: EXP REALTY LLC - New
 $270,000Active3 beds 2 baths1,300 sq. ft.
$270,000Active3 beds 2 baths1,300 sq. ft.138 Cannon Avenue, Goose Creek, SC 29445
MLS# 25027711Listed by: CAROLINA ELITE REAL ESTATE - New
 $234,900Active2 beds 3 baths1,150 sq. ft.
$234,900Active2 beds 3 baths1,150 sq. ft.338 Flyway Road, Goose Creek, SC 29445
MLS# 25027668Listed by: NORTHGROUP REAL ESTATE LLC - New
 $250,000Active3 beds 2 baths1,718 sq. ft.
$250,000Active3 beds 2 baths1,718 sq. ft.115 Milton Drive, Goose Creek, SC 29445
MLS# 25027640Listed by: HOME GROWN REAL ESTATE LLC - New
 $275,000Active3 beds 1 baths999 sq. ft.
$275,000Active3 beds 1 baths999 sq. ft.113 Wessex Drive, Goose Creek, SC 29445
MLS# 25027642Listed by: LPT REALTY, LLC - New
 $309,900Active3 beds 2 baths1,141 sq. ft.
$309,900Active3 beds 2 baths1,141 sq. ft.20 Bonnie Burn Road, Goose Creek, SC 29445
MLS# 25027616Listed by: JEFF COOK REAL ESTATE LPT REALTY - New
 $395,000Active5 beds 3 baths2,669 sq. ft.
$395,000Active5 beds 3 baths2,669 sq. ft.303 Bibiana Lane, Goose Creek, SC 29445
MLS# 25027611Listed by: EXP REALTY LLC - New
 $275,000Active3 beds 1 baths1,000 sq. ft.
$275,000Active3 beds 1 baths1,000 sq. ft.419 Anita Drive, Goose Creek, SC 29445
MLS# 25027605Listed by: REALTY ONE GROUP COASTAL - New
 $165,000Active2 beds 2 baths1,148 sq. ft.
$165,000Active2 beds 2 baths1,148 sq. ft.605 Waterwood Drive, Goose Creek, SC 29445
MLS# 25027583Listed by: MAVEN REALTY - New
 $309,000Active3 beds 3 baths1,812 sq. ft.
$309,000Active3 beds 3 baths1,812 sq. ft.440 Viceroy Lane, Goose Creek, SC 29445
MLS# 25027595Listed by: AGENTOWNED REALTY
