109 Waveney Circle, Goose Creek, SC 29445
Local realty services provided by:ERA Wilder Realty

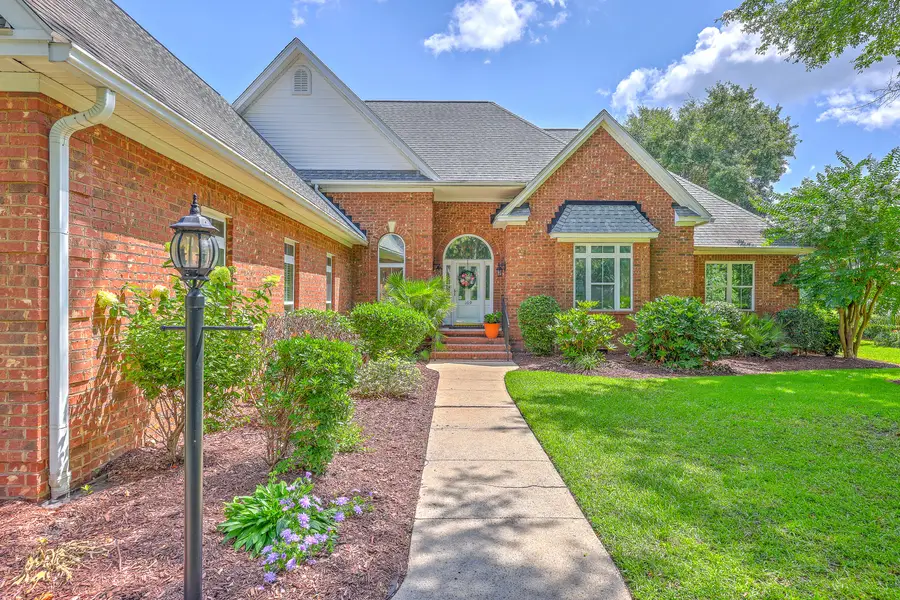
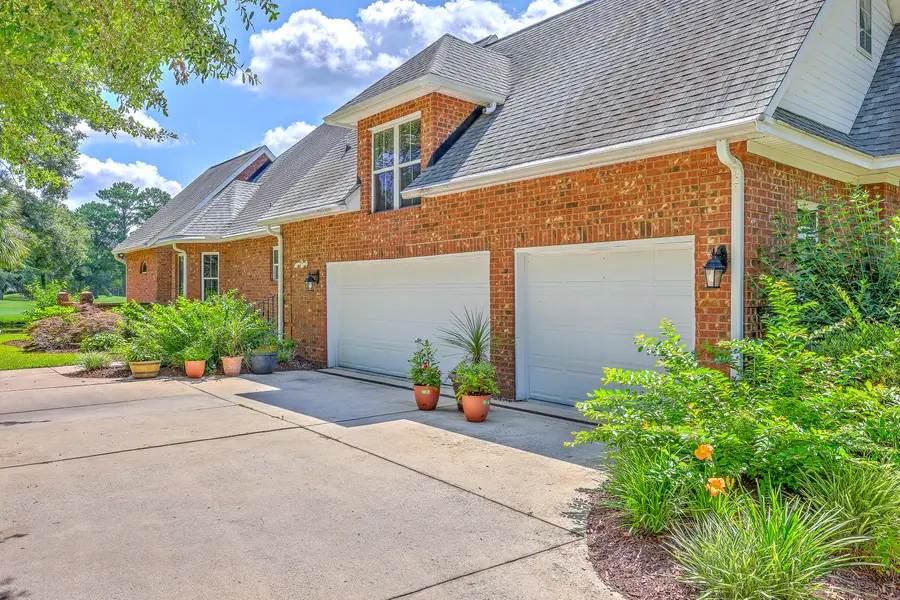
Listed by:veronica rudick843-779-8660
Office:carolina one real estate
MLS#:25017133
Source:SC_CTAR
109 Waveney Circle,Goose Creek, SC 29445
$794,000
- 4 Beds
- 4 Baths
- 3,808 sq. ft.
- Single family
- Active
Price summary
- Price:$794,000
- Price per sq. ft.:$208.51
About this home
Beautiful One level Home overlooking the !1th Fairway at the Crowfield Golf Course. The Home features high Ceilings, Crown Moldings and Hardwood Floors.. Formal entry opens to a Large Living Room and Formal Dining Room with views. Study at entry.Primary Bedroom includes sitting room and updated Bathroom. Designed for one level living with a fabulous Updated kitchen, Center island with Gas cook top. Breakfast room, entertainment room with gas fireplace. Laundry includes machines. Pantry and half bathroom. Upstairs room w/bathroom on suite. Unfinished floored space in Attic. Screen Porch with included Large Hot Tub, opens to a Deck which includes Gas Grill. 3 Car Garage w/door openers. Lovely street. Fabulous neighborhood, Golf Course, walking/bike trails, Pools, Park, and Tennis.The Home has a Screen Porch across the back of the home which opens to the deck. Included Hot Tub and Gas Grill. Fabulous open views. Roof installed in 2019 and updated HVAC. Internal VAC system and Instant Hot Water.
Contact an agent
Home facts
- Year built:1998
- Listing Id #:25017133
- Added:55 day(s) ago
- Updated:August 14, 2025 at 08:34 PM
Rooms and interior
- Bedrooms:4
- Total bathrooms:4
- Full bathrooms:3
- Half bathrooms:1
- Living area:3,808 sq. ft.
Heating and cooling
- Cooling:Central Air
- Heating:Forced Air, Heat Pump
Structure and exterior
- Year built:1998
- Building area:3,808 sq. ft.
- Lot area:0.4 Acres
Schools
- High school:Stratford
- Middle school:College Park
- Elementary school:College Park
Utilities
- Water:Public
- Sewer:Public Sewer
Finances and disclosures
- Price:$794,000
- Price per sq. ft.:$208.51
New listings near 109 Waveney Circle
- New
 $425,000Active4 beds 3 baths2,476 sq. ft.
$425,000Active4 beds 3 baths2,476 sq. ft.110 N Pembroke Drive, Goose Creek, SC 29445
MLS# 25022447Listed by: MILER PROPERTIES, INC. - New
 $345,000Active3 beds 3 baths1,328 sq. ft.
$345,000Active3 beds 3 baths1,328 sq. ft.346 Briarbend Road, Goose Creek, SC 29445
MLS# 25022435Listed by: KELLER WILLIAMS REALTY CHARLESTON WEST ASHLEY - New
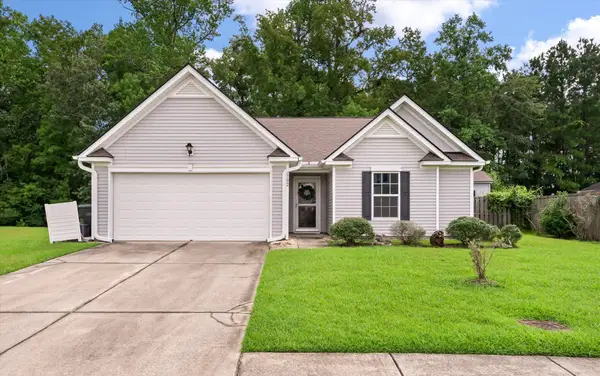 $334,900Active3 beds 2 baths1,396 sq. ft.
$334,900Active3 beds 2 baths1,396 sq. ft.102 Santino Court, Goose Creek, SC 29445
MLS# 25022389Listed by: COLDWELL BANKER REALTY - New
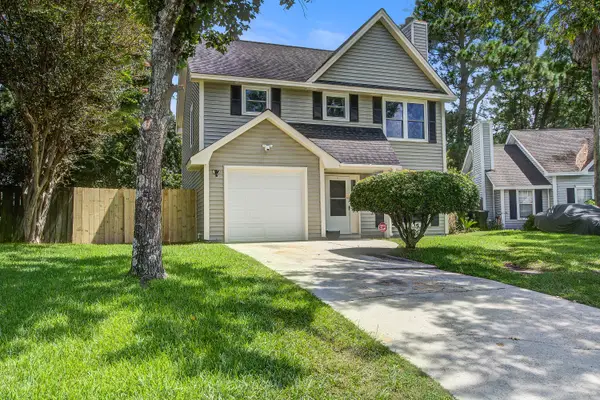 $330,000Active3 beds 3 baths1,488 sq. ft.
$330,000Active3 beds 3 baths1,488 sq. ft.1817 Sundancer Lane, Goose Creek, SC 29445
MLS# 25022338Listed by: CAROLINA ELITE REAL ESTATE - New
 $270,000Active3 beds 2 baths1,136 sq. ft.
$270,000Active3 beds 2 baths1,136 sq. ft.116 Williams Court, Goose Creek, SC 29445
MLS# 25022318Listed by: COLDWELL BANKER REALTY - Open Thu, 5 to 7pmNew
 $435,000Active4 beds 4 baths2,473 sq. ft.
$435,000Active4 beds 4 baths2,473 sq. ft.106 Cordoba Court, Goose Creek, SC 29445
MLS# 25021879Listed by: EXP REALTY LLC - New
 $374,900Active4 beds 3 baths2,358 sq. ft.
$374,900Active4 beds 3 baths2,358 sq. ft.339 Briarbend Road, Goose Creek, SC 29445
MLS# 25022278Listed by: MILER PROPERTIES, INC. - New
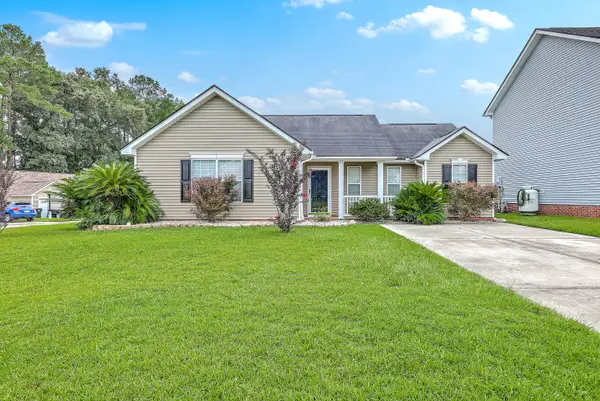 $325,000Active3 beds 2 baths1,298 sq. ft.
$325,000Active3 beds 2 baths1,298 sq. ft.113 Penzance Boulevard, Goose Creek, SC 29445
MLS# 25022233Listed by: KELLER WILLIAMS REALTY CHARLESTON - New
 $324,900Active3 beds 2 baths1,528 sq. ft.
$324,900Active3 beds 2 baths1,528 sq. ft.2023 Bearclaw Drive, Goose Creek, SC 29445
MLS# 25022235Listed by: CORCORAN HM PROPERTIES - New
 $155,000Active2 beds 2 baths1,070 sq. ft.
$155,000Active2 beds 2 baths1,070 sq. ft.1004 Greencastle Drive, Goose Creek, SC 29445
MLS# 25022227Listed by: JOHNSON & WILSON REAL ESTATE CO LLC
