112 Fox Chase Drive, Goose Creek, SC 29445
Local realty services provided by:ERA Wilder Realty
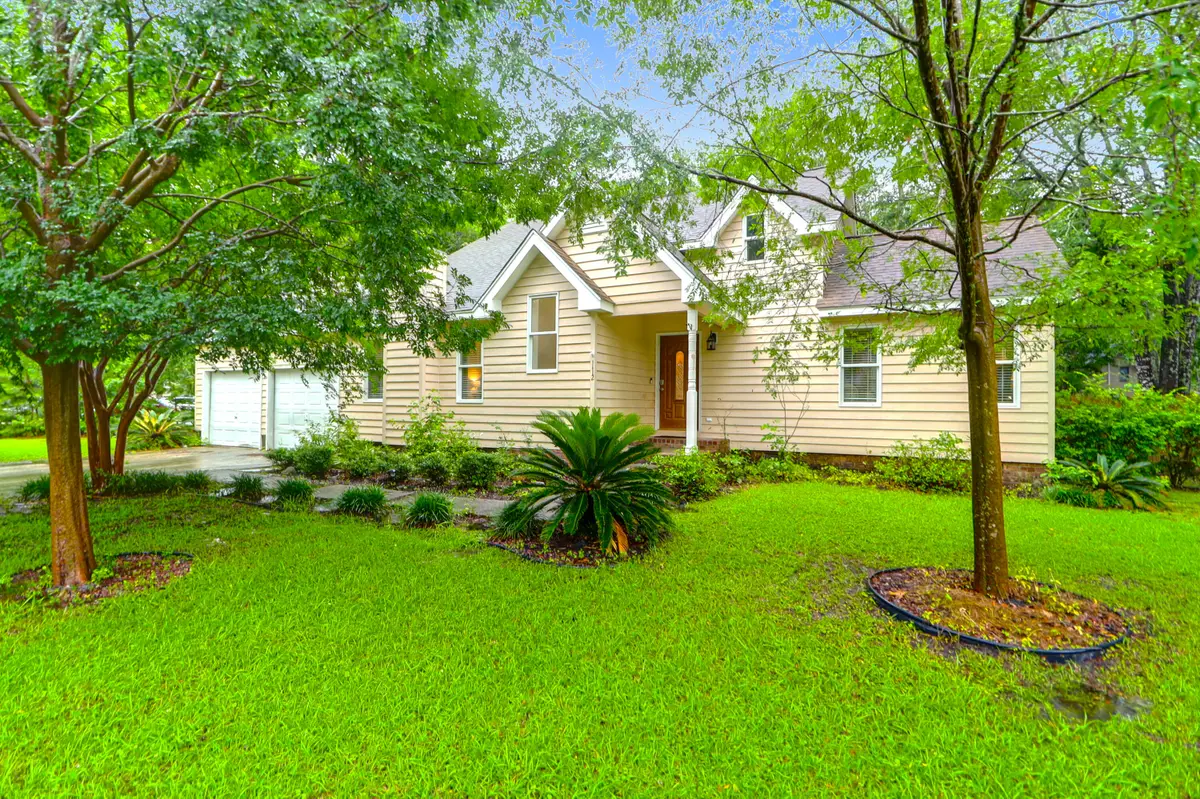
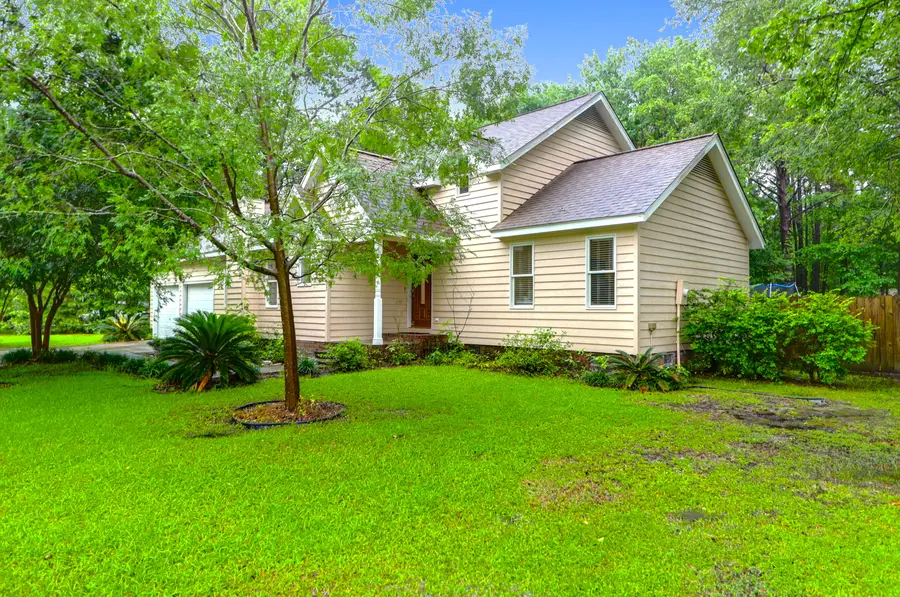
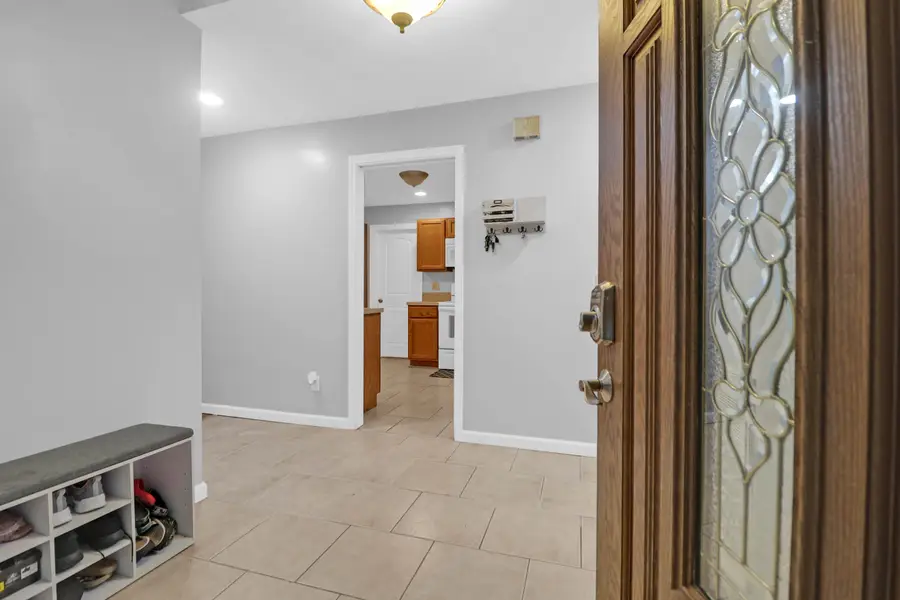
Listed by:julie hallman
Office:keller williams realty charleston
MLS#:25015511
Source:SC_CTAR
112 Fox Chase Drive,Goose Creek, SC 29445
$350,000
- 3 Beds
- 3 Baths
- 2,000 sq. ft.
- Single family
- Active
Price summary
- Price:$350,000
- Price per sq. ft.:$175
About this home
Welcome to Hunters Woods, a quaint subsection of the highly desirable Crowfield Plantation! Inside, you are greeted by a lovely foyer which guides you into the large kitchen. The chef of the home will be pleased with the counter and cabinet space. You will have plenty of room to prepare, cook, and store all of your kitchen essentials. Off of the kitchen is the light-filled dining area which flows into the spacious living room. This room lives large with a fireplace, vaulted ceilings and a wall that is open to the upstairs landing. Also on the first floor, you will find the primary bedroom with its own ensuite, and a bonus room with its own full bathroom attached. The primarybedroom sits in the front of the home. You will find ample space for a king-sized bed, as well as dressers. It also has a walk-in closet and a large bathroom with two separated vanities. The bonus room on the main level is currently set up as a bedroom but it could also be a great office, den, or playroom! It has its own door to the deck and is a great option for multi-generational living or just getting that extra space. Off of the dining area is a nice deck which leads to the large, fenced in backyard. The nearly 1/3 acre lot provides room for entertaining and is perfect for children and/or pets. Upstairs there are two large bedrooms with a bathroom between them. Each of these bedrooms have walk-in closets. There is no carpet in this home and upstairs has been freshly painted. The two-car garage offers plenty of extra storage. Come see the amazing value this home offers in price per square foot!
Contact an agent
Home facts
- Year built:1984
- Listing Id #:25015511
- Added:57 day(s) ago
- Updated:July 15, 2025 at 02:14 PM
Rooms and interior
- Bedrooms:3
- Total bathrooms:3
- Full bathrooms:3
- Living area:2,000 sq. ft.
Heating and cooling
- Cooling:Central Air
- Heating:Electric, Forced Air, Heat Pump
Structure and exterior
- Year built:1984
- Building area:2,000 sq. ft.
- Lot area:0.28 Acres
Schools
- High school:Stratford
- Middle school:Westview
- Elementary school:Westview
Utilities
- Water:Public
- Sewer:Public Sewer
Finances and disclosures
- Price:$350,000
- Price per sq. ft.:$175
New listings near 112 Fox Chase Drive
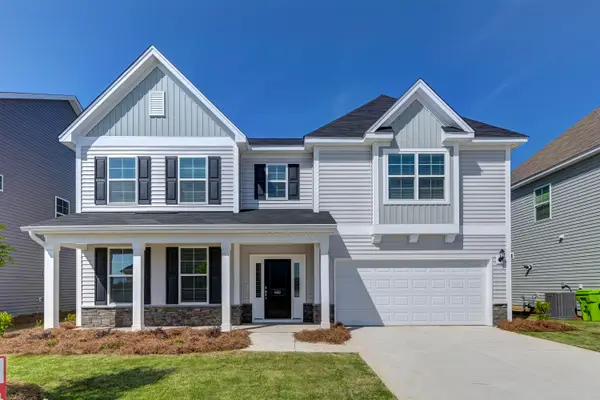 $669,920Pending5 beds 5 baths4,163 sq. ft.
$669,920Pending5 beds 5 baths4,163 sq. ft.160 Grange Circle, Summerville, SC 29486
MLS# 25021041Listed by: CAROLINA ONE REAL ESTATE- New
 $239,999Active2 beds 3 baths1,024 sq. ft.
$239,999Active2 beds 3 baths1,024 sq. ft.154 Rahway Road #H, Goose Creek, SC 29445
MLS# 25021011Listed by: COLDWELL BANKER REALTY - New
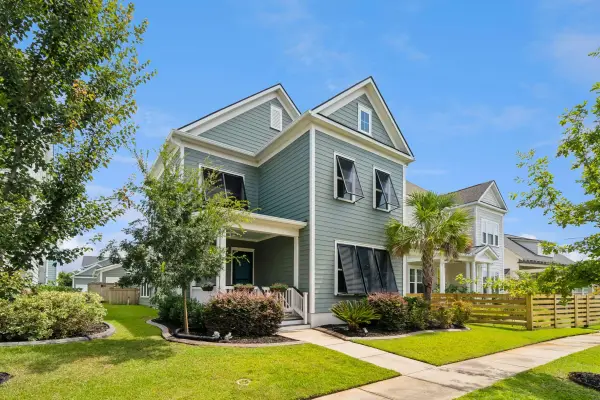 $520,000Active3 beds 3 baths2,314 sq. ft.
$520,000Active3 beds 3 baths2,314 sq. ft.406 Eliston Street, Summerville, SC 29486
MLS# 25020865Listed by: CAROLINA ONE REAL ESTATE - Open Sat, 12 to 2pmNew
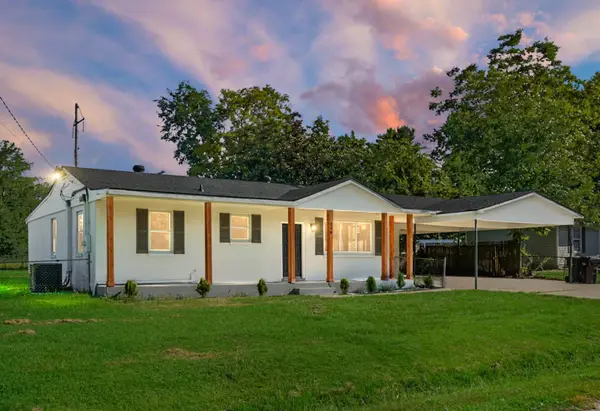 $315,000Active3 beds 2 baths1,272 sq. ft.
$315,000Active3 beds 2 baths1,272 sq. ft.216 Holly Avenue, Goose Creek, SC 29445
MLS# 25020844Listed by: RE/MAX CORNERSTONE REALTY 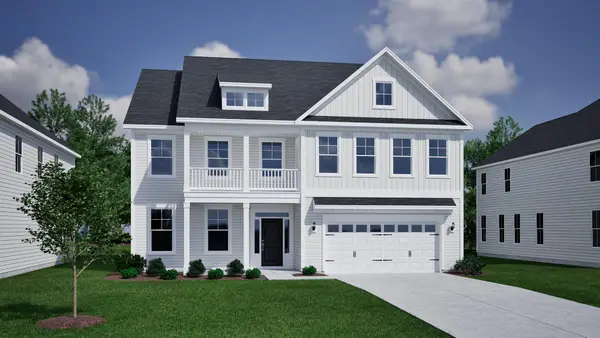 $637,514Pending5 beds 5 baths3,578 sq. ft.
$637,514Pending5 beds 5 baths3,578 sq. ft.170 Grange Circle, Summerville, SC 29486
MLS# 25020779Listed by: CAROLINA ONE REAL ESTATE- Open Sat, 11am to 2pmNew
 $630,000Active5 beds 4 baths3,236 sq. ft.
$630,000Active5 beds 4 baths3,236 sq. ft.176 Helena Park Drive, Summerville, SC 29486
MLS# 25020721Listed by: COLDWELL BANKER REALTY - New
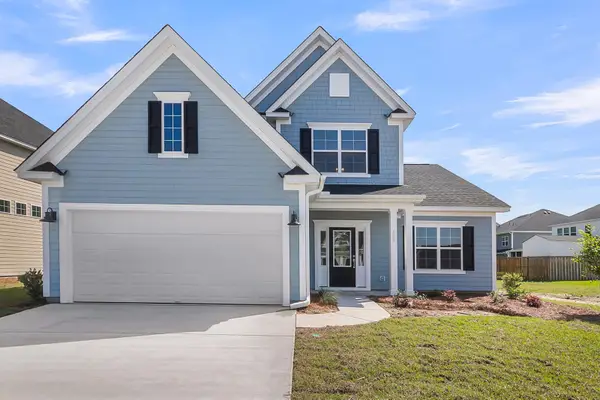 $542,000Active4 beds 4 baths2,464 sq. ft.
$542,000Active4 beds 4 baths2,464 sq. ft.185 Grange Circle, Summerville, SC 29486
MLS# 25020709Listed by: CAROLINA ONE REAL ESTATE - New
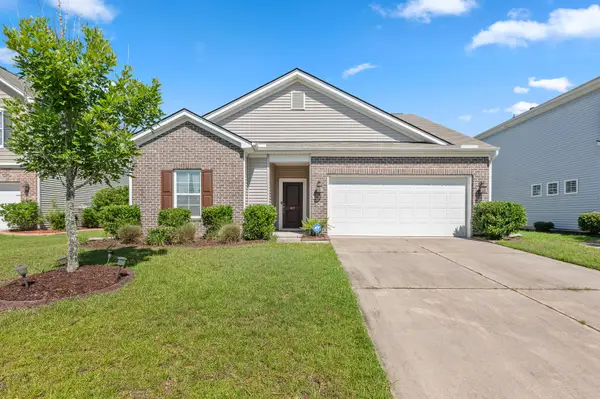 $350,000Active3 beds 2 baths1,397 sq. ft.
$350,000Active3 beds 2 baths1,397 sq. ft.617 Zinnia Drive, Goose Creek, SC 29445
MLS# 25020357Listed by: KELLER WILLIAMS REALTY CHARLESTON WEST ASHLEY - New
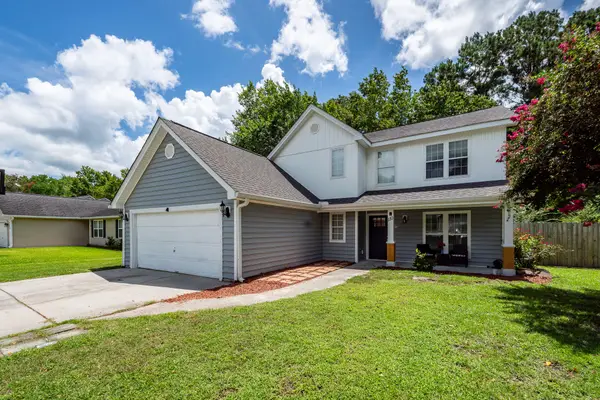 $365,000Active3 beds 3 baths1,859 sq. ft.
$365,000Active3 beds 3 baths1,859 sq. ft.110 Red Cypress Drive, Goose Creek, SC 29445
MLS# 25020622Listed by: AGENTOWNED REALTY - New
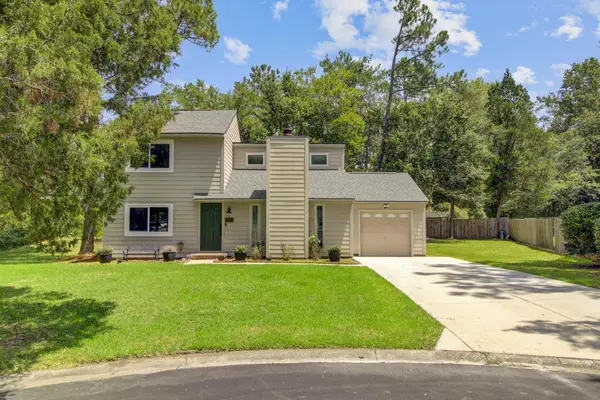 $324,990Active4 beds 2 baths1,576 sq. ft.
$324,990Active4 beds 2 baths1,576 sq. ft.102 Lexington Place, Goose Creek, SC 29445
MLS# 25020613Listed by: COLDWELL BANKER REALTY
