113 Berringer Drive, Goose Creek, SC 29445
Local realty services provided by:ERA Wilder Realty
Listed by: debbie cromer
Office: century 21 properties plus
MLS#:25029663
Source:SC_CTAR
Price summary
- Price:$369,000
- Price per sq. ft.:$197.12
About this home
Beautifully landscaped & perfectly positioned on a corner lot, this Crowfield Plantation home backs up to a peaceful community space with a walking path--so you'll enjoy ultimate privacy with no neighbors behind! Relax on the spacious back patio or in the enclosed sunroom, all while surrounded by nature. Inside, you'll find an inviting floor plan with all formals, a big eat-in kitchen, & a cozy family room complete w/ gas fireplace. The kitchen features granite countertops, stainless steel appliances (refrigerator included), & upgraded cabinet hardware. Each bedroom offers generous floor space & ample storage. Recent updates include a roof replaced in 2021, Trane HVAC replaced in 2025, garage doors & windows replaced, new countertops, sinks, & vanities in all three bathrooms,and a beautiful walk-in shower in the primary bath. Other features include ceramic tile flooring in the foyer, hall, & kitchen, a large two-car garage w/ workshop area, privacy fence, & walking path just behind the property. Crowfield Plantation offers wonderful amenities, mature trees, & a true sense of communitymaking this the perfect place to call home!
Contact an agent
Home facts
- Year built:1988
- Listing ID #:25029663
- Added:9 day(s) ago
- Updated:November 15, 2025 at 04:35 PM
Rooms and interior
- Bedrooms:3
- Total bathrooms:3
- Full bathrooms:2
- Half bathrooms:1
- Living area:1,872 sq. ft.
Heating and cooling
- Cooling:Central Air
- Heating:Electric, Heat Pump
Structure and exterior
- Year built:1988
- Building area:1,872 sq. ft.
- Lot area:0.26 Acres
Schools
- High school:Stratford
- Middle school:Westview
- Elementary school:Westview
Utilities
- Water:Public
- Sewer:Public Sewer
Finances and disclosures
- Price:$369,000
- Price per sq. ft.:$197.12
New listings near 113 Berringer Drive
- New
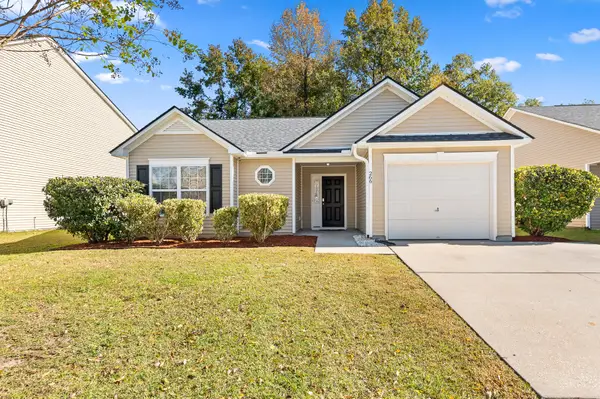 $325,000Active3 beds 2 baths1,296 sq. ft.
$325,000Active3 beds 2 baths1,296 sq. ft.266 Island Green Road, Goose Creek, SC 29445
MLS# 25030509Listed by: CAROLINA ONE REAL ESTATE - New
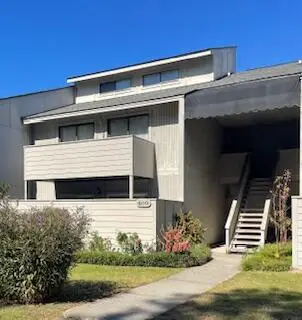 $185,000Active3 beds 3 baths1,420 sq. ft.
$185,000Active3 beds 3 baths1,420 sq. ft.405 Waterwood Drive Drive #405, Goose Creek, SC 29445
MLS# 25030178Listed by: AGENTOWNED REALTY CHARLESTON GROUP - New
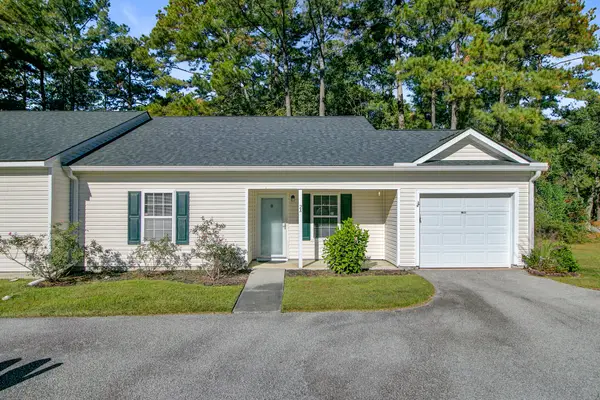 $290,000Active2 beds 2 baths1,140 sq. ft.
$290,000Active2 beds 2 baths1,140 sq. ft.100 Bridgetown Road #2a, Goose Creek, SC 29445
MLS# 25030180Listed by: CAROLINA ONE REAL ESTATE - New
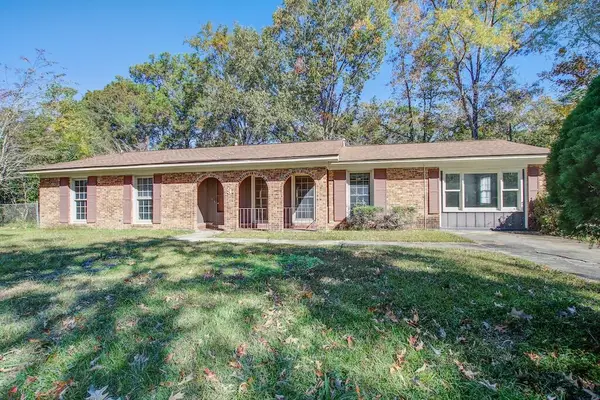 $315,900Active3 beds 2 baths1,972 sq. ft.
$315,900Active3 beds 2 baths1,972 sq. ft.3 Briar Way, Goose Creek, SC 29445
MLS# 25030198Listed by: MACKENZIE CRABTREE REAL ESTATE - New
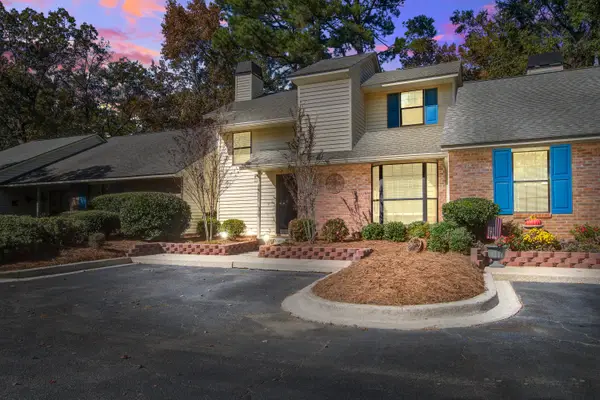 $259,000Active2 beds 3 baths1,233 sq. ft.
$259,000Active2 beds 3 baths1,233 sq. ft.86 Indigo Lane, Goose Creek, SC 29445
MLS# 25030200Listed by: SOUTHERN REAL ESTATE, LLC - New
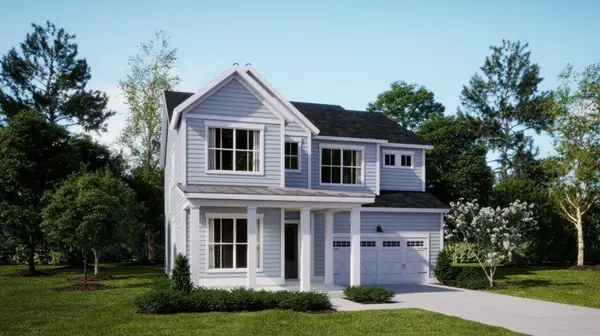 $547,361Active4 beds 4 baths2,917 sq. ft.
$547,361Active4 beds 4 baths2,917 sq. ft.114 Gallant Hill Street, Goose Creek, SC 29486
MLS# 25030244Listed by: LENNAR SALES CORP. - New
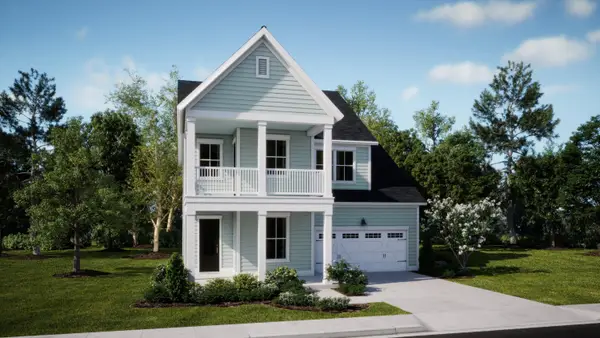 $567,868Active5 beds 4 baths2,855 sq. ft.
$567,868Active5 beds 4 baths2,855 sq. ft.111 Gallant Hill Street, Summerville, SC 29486
MLS# 25030246Listed by: LENNAR SALES CORP. - New
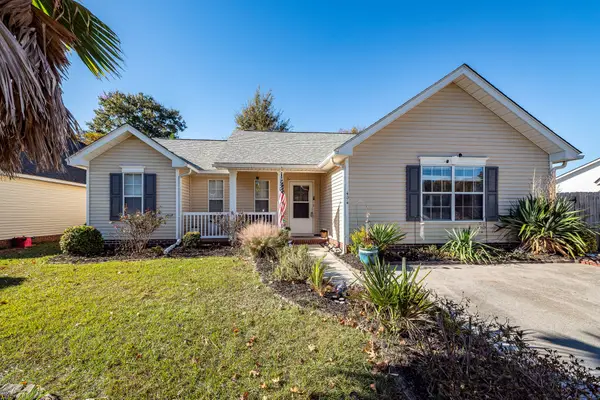 $310,000Active3 beds 2 baths1,298 sq. ft.
$310,000Active3 beds 2 baths1,298 sq. ft.404 Ashburton Drive, Goose Creek, SC 29445
MLS# 25030273Listed by: AGENTOWNED REALTY - New
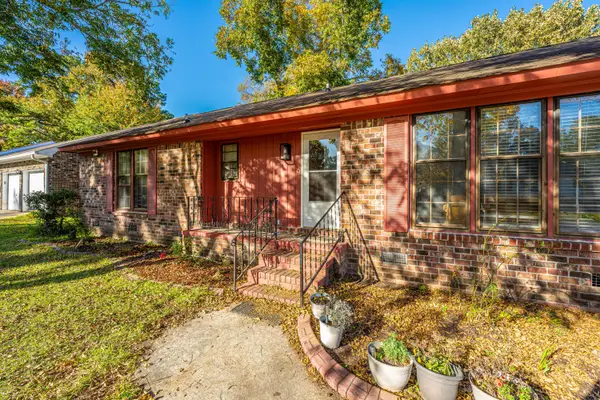 $350,000Active3 beds 2 baths1,274 sq. ft.
$350,000Active3 beds 2 baths1,274 sq. ft.9 Lighthouse Drive, Goose Creek, SC 29445
MLS# 25030284Listed by: CAROLINA ONE REAL ESTATE - New
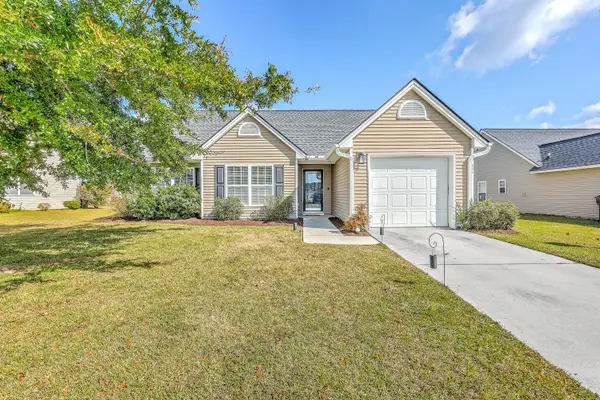 $300,000Active3 beds 2 baths1,110 sq. ft.
$300,000Active3 beds 2 baths1,110 sq. ft.435 Watershed Drive, Goose Creek, SC 29445
MLS# 25030325Listed by: COMPASS CAROLINAS, LLC
