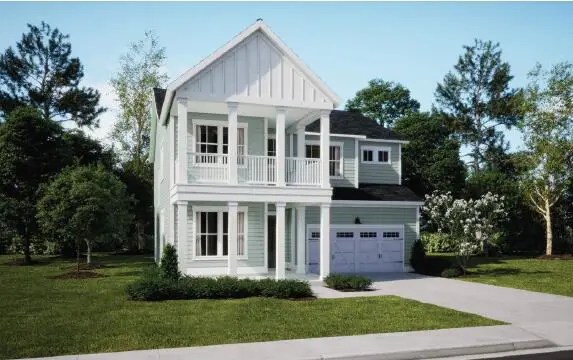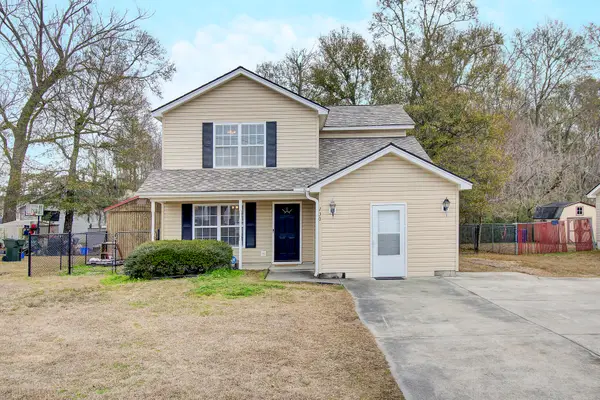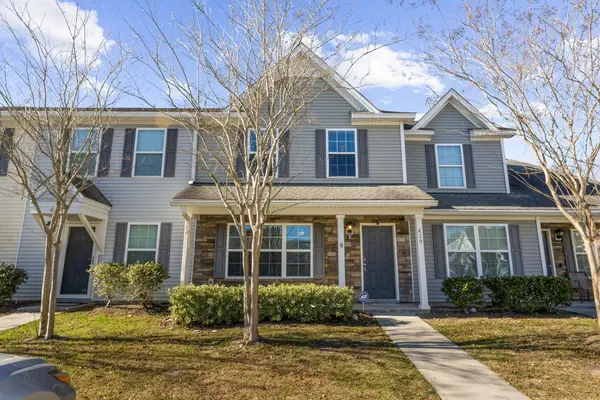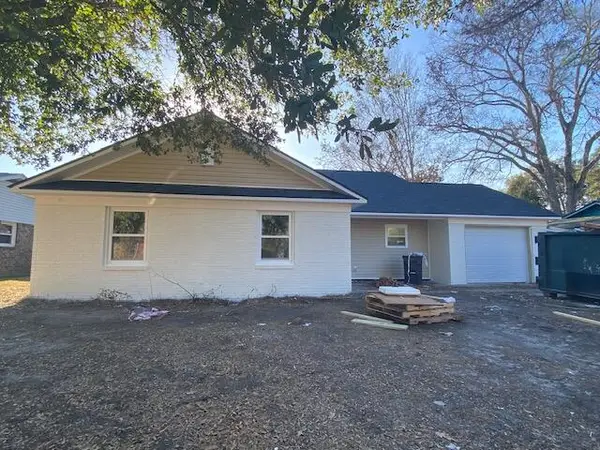115 Waddington Trace, Goose Creek, SC 29445
Local realty services provided by:ERA Greater North Properties
115 Waddington Trace,Goose Creek, SC 29445
$382,000
- 4 Beds
- 3 Baths
- 2,418 sq. ft.
- Single family
- Active
Listed by: mindi martin
Office: carolina elite real estate
MLS#:25022881
Source:MI_NGLRMLS
Price summary
- Price:$382,000
- Price per sq. ft.:$157.98
About this home
PRICE IMPROVEMENT! Located in the desirable Pembroke section of Crowfield Plantation, this spacious 4-bedroom home offers over 2400 sq ft of comfortable living with soaring 9'+ ceilings. Wood floors welcome you through the foyer, hallway, and family room. The oversized primary suite features a vaulted ceiling, sitting area, and an updated ensuite with ceramic tile, dual sinks, large shower. Upstairs, you'll find generous bedrooms and a renovated guest bath. The kitchen opens to a cozy breakfast nook and family room. Out back, enjoy a large deck and fenced yard that backs to protected wetlands--perfect for entertaining or unwinding.Crowfield Plantation offers an exceptional lifestyle with four swimming pools, tennis and pickleball courts, five playgrounds, a clubhouse, RV and boat storage, and 16 miles of scenic trails for walking and biking. Residents also enjoy access to the community's 18-hole golf course and a full calendar of events that foster connection and fun. With a little TLC, this home is a fantastic opportunity to enjoy all that Crowfield has to offer.
Contact an agent
Home facts
- Year built:1994
- Listing ID #:25022881
- Updated:January 08, 2026 at 05:23 PM
Rooms and interior
- Bedrooms:4
- Total bathrooms:3
- Full bathrooms:2
- Half bathrooms:1
- Living area:2,418 sq. ft.
Heating and cooling
- Cooling:Central Air
- Heating:Heat Pump
Structure and exterior
- Year built:1994
- Building area:2,418 sq. ft.
Schools
- High school:Stratford
- Middle school:Westview
- Elementary school:Westview
Finances and disclosures
- Price:$382,000
- Price per sq. ft.:$157.98
New listings near 115 Waddington Trace
- Open Sat, 12 to 3pmNew
 $365,000Active3 beds 3 baths2,066 sq. ft.
$365,000Active3 beds 3 baths2,066 sq. ft.424 Gianna Lane, Goose Creek, SC 29445
MLS# 26000608Listed by: RE/MAX SEASIDE - New
 $534,729Active4 beds 4 baths2,917 sq. ft.
$534,729Active4 beds 4 baths2,917 sq. ft.107 Gallant Hill Street, Summerville, SC 29486
MLS# 26000572Listed by: LENNAR SALES CORP. - New
 $329,900Active3 beds 3 baths1,879 sq. ft.
$329,900Active3 beds 3 baths1,879 sq. ft.230 Lindy Creek Road, Goose Creek, SC 29445
MLS# 26000566Listed by: KELLER WILLIAMS REALTY CHARLESTON WEST ASHLEY - New
 $239,000Active3 beds 3 baths1,320 sq. ft.
$239,000Active3 beds 3 baths1,320 sq. ft.439 Truman Drive, Goose Creek, SC 29445
MLS# 26000490Listed by: NEXTHOME THE AGENCY GROUP - New
 $339,900Active4 beds 2 baths1,750 sq. ft.
$339,900Active4 beds 2 baths1,750 sq. ft.25 Kenilworth Road, Goose Creek, SC 29445
MLS# 26000429Listed by: AKERS ELLIS REAL ESTATE LLC - New
 $278,000Active3 beds 2 baths1,550 sq. ft.
$278,000Active3 beds 2 baths1,550 sq. ft.113 Southsong Lane, Goose Creek, SC 29445
MLS# 26000363Listed by: CONNIE WHITE REAL ESTATE & DESIGN, LLC - New
 $265,000Active3 beds 1 baths1,080 sq. ft.
$265,000Active3 beds 1 baths1,080 sq. ft.105 Belknap Road, Goose Creek, SC 29445
MLS# 26000332Listed by: THE BOULEVARD COMPANY - New
 $299,000Active3 beds 2 baths989 sq. ft.
$299,000Active3 beds 2 baths989 sq. ft.121 Aylesbury Road, Goose Creek, SC 29445
MLS# 26000322Listed by: EXP REALTY LLC - Open Sat, 11am to 2pmNew
 $349,999Active3 beds 2 baths1,840 sq. ft.
$349,999Active3 beds 2 baths1,840 sq. ft.250 Old Carolina Drive, Goose Creek, SC 29445
MLS# 26000152Listed by: COLDWELL BANKER REALTY - New
 $265,000Active3 beds 3 baths1,629 sq. ft.
$265,000Active3 beds 3 baths1,629 sq. ft.110 Greyson Circle, Goose Creek, SC 29445
MLS# 26000086Listed by: CAROLINA ONE REAL ESTATE
