122 Greyson Circle, Goose Creek, SC 29445
Local realty services provided by:ERA Wilder Realty
Listed by:joseph n. o'saben843-779-8660
Office:carolina one real estate
MLS#:25024636
Source:SC_CTAR
122 Greyson Circle,Goose Creek, SC 29445
$300,000
- 3 Beds
- 3 Baths
- 1,918 sq. ft.
- Single family
- Active
Price summary
- Price:$300,000
- Price per sq. ft.:$156.41
About this home
PHOTOS COMING SOON! Take advantage of EARLY ACCESS to this great townhouse, as the seller is getting it set up for pictures! Beautifully renovated home with a desirable first-floor master suite featuring a vaulted ceiling, dual closets, dual sink vanity, custom tile shower & laminate flooring. The living room also offers a vaulted ceiling & laminate flooring, while the kitchen boasts quartz counters, tile backsplash, black appliances & a beadboard ceiling. The dining room features laminate flooring & a beadboard ceiling. Upstairs is a loft overlooking the living room plus two bedrooms, all carpeted. Enjoy tile in the kitchen & baths along with a screened back porch. Neighborhood amenities include a pool, and the HOA covers landscaping, water, sewer, building insurance,trash, pressure washing, and termite bond. Conveniently located close to shopping and restaurants.
Incentives may be available with preferred lender!
Contact an agent
Home facts
- Year built:2003
- Listing ID #:25024636
- Added:1 day(s) ago
- Updated:September 09, 2025 at 02:19 AM
Rooms and interior
- Bedrooms:3
- Total bathrooms:3
- Full bathrooms:2
- Half bathrooms:1
- Living area:1,918 sq. ft.
Heating and cooling
- Cooling:Central Air
- Heating:Forced Air
Structure and exterior
- Year built:2003
- Building area:1,918 sq. ft.
- Lot area:0.05 Acres
Schools
- High school:Stratford
- Middle school:Westview
- Elementary school:Devon Forest
Utilities
- Water:Public
- Sewer:Public Sewer
Finances and disclosures
- Price:$300,000
- Price per sq. ft.:$156.41
New listings near 122 Greyson Circle
- New
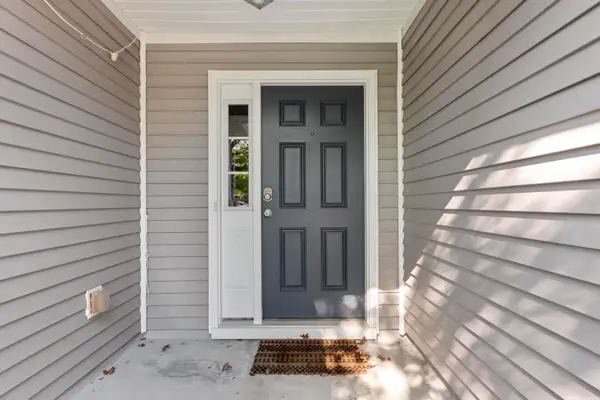 $309,000Active3 beds 2 baths1,296 sq. ft.
$309,000Active3 beds 2 baths1,296 sq. ft.240 Island Green Rd, Goose Creek, SC 29445
MLS# 25024614Listed by: EXP REALTY LLC - New
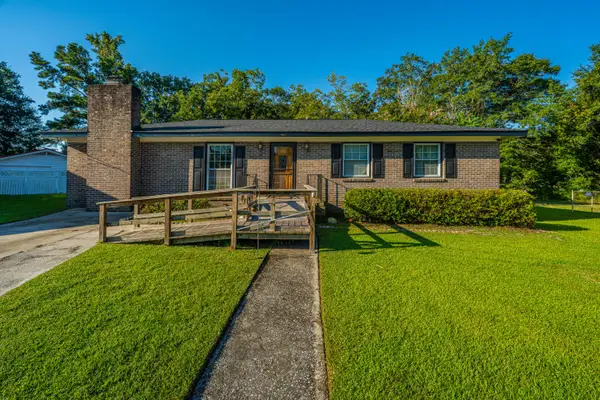 $340,000Active3 beds 2 baths1,698 sq. ft.
$340,000Active3 beds 2 baths1,698 sq. ft.407 Farm Road, Goose Creek, SC 29445
MLS# 25024574Listed by: CAROLINA ONE REAL ESTATE - New
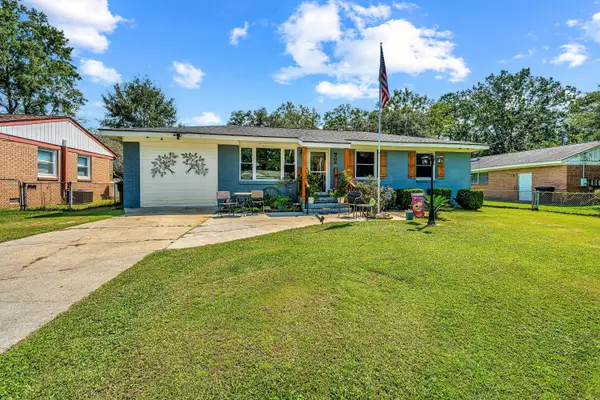 $275,000Active2 beds 2 baths1,275 sq. ft.
$275,000Active2 beds 2 baths1,275 sq. ft.404 Tammie Avenue, Goose Creek, SC 29445
MLS# 25024515Listed by: CAROLINA ONE REAL ESTATE - New
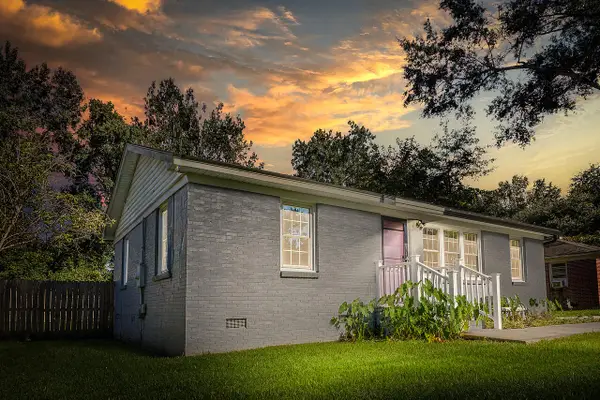 $280,000Active3 beds 1 baths1,100 sq. ft.
$280,000Active3 beds 1 baths1,100 sq. ft.416 Anita Drive, Goose Creek, SC 29445
MLS# 25024451Listed by: A & A REALTY & CO, LLC - New
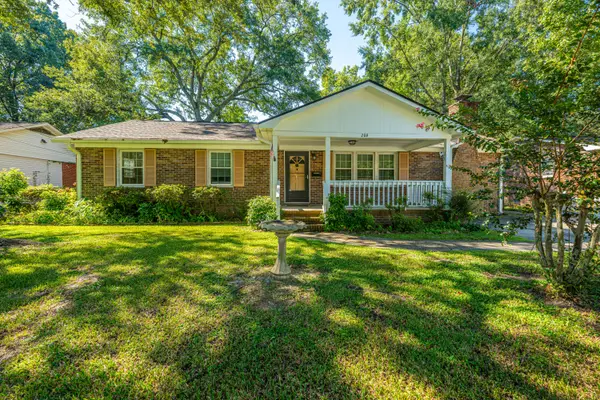 $285,000Active3 beds 2 baths1,540 sq. ft.
$285,000Active3 beds 2 baths1,540 sq. ft.208 N Pandora Drive, Goose Creek, SC 29445
MLS# 25024441Listed by: CAROLINA ONE REAL ESTATE - New
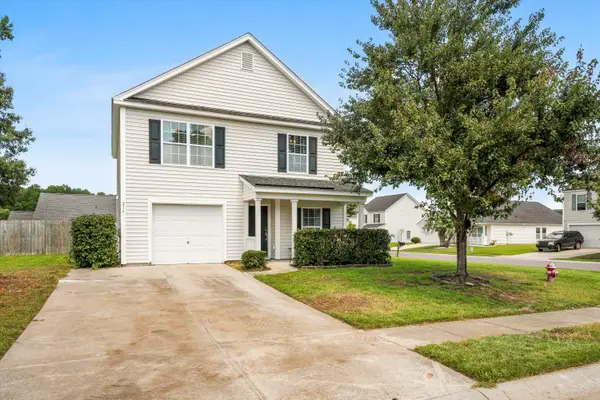 $340,000Active4 beds 3 baths1,614 sq. ft.
$340,000Active4 beds 3 baths1,614 sq. ft.216 Loocock Drive, Goose Creek, SC 29445
MLS# 25024393Listed by: JPAR MAGNOLIA GROUP - New
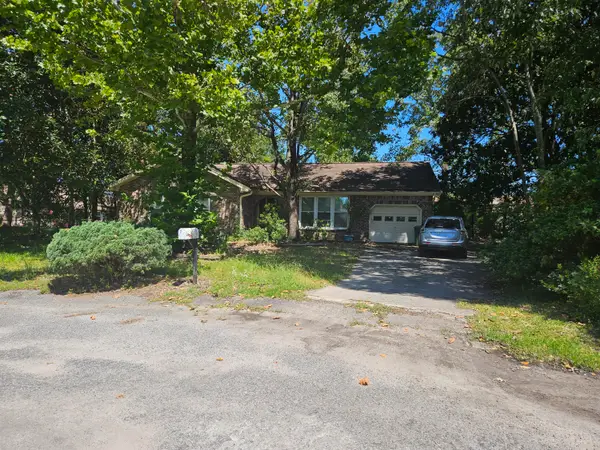 $265,000Active3 beds 2 baths1,474 sq. ft.
$265,000Active3 beds 2 baths1,474 sq. ft.104 Westminster Circle, Goose Creek, SC 29445
MLS# 25024334Listed by: AGENTOWNED REALTY CHARLESTON GROUP - New
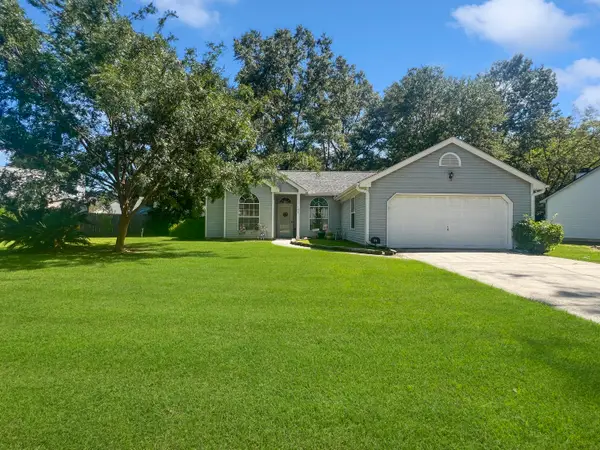 $335,000Active3 beds 2 baths1,414 sq. ft.
$335,000Active3 beds 2 baths1,414 sq. ft.102 Amberside Drive, Goose Creek, SC 29445
MLS# 25024330Listed by: REAL BROKER, LLC - New
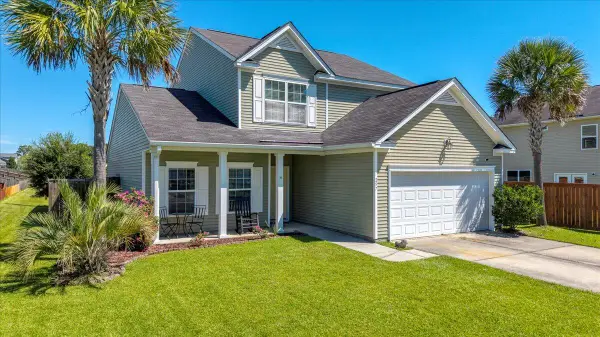 $369,900Active3 beds 3 baths2,000 sq. ft.
$369,900Active3 beds 3 baths2,000 sq. ft.257 Donatella Drive, Goose Creek, SC 29445
MLS# 25024314Listed by: FLAT FEE REALTY, LLC
