124 Tunstall Drive, Goose Creek, SC 29445
Local realty services provided by:ERA Wilder Realty
Listed by:megan maarouf
Office:reside real estate llc.
MLS#:25019764
Source:SC_CTAR
124 Tunstall Drive,Goose Creek, SC 29445
$520,000
- 5 Beds
- 3 Baths
- - sq. ft.
- Single family
- Sold
Sorry, we are unable to map this address
Price summary
- Price:$520,000
About this home
Executive Home offered beautifully positioned on the golf course of the 7th hole, par 5. Located in a cul-de-sac of the Hamlets this expansive home is also positioned on one of the largest lots at .42 acre. Featuring a lowcountry front wrap around porch, plenty of curb appeal, and just a short walking distance or golf cart ride to the newly updated Crowfield Clubhouse and MOMO's Restaurant. This is one to see. Amenities include 4 swimming pools, two tennis/pickleball courts, new playground, 40 scenic ponds, lake, and 16 miles of hiking and biking trails. RV/boat storage and Golf Club membership is also available at add. costs. Centrally and conveniently located to schools, shops, restaurants, and businesses, your commute is just a short drive to I-26 and Hwy 52.Enter in this prestigious family home that reflects timeless elegance and family tradition. A two-story foyer greets you and offers a designated office/library and a formal dining room. Beautiful hardwood floors flow throughout the main living areas showcasing a wide entrance toward the back of the home. Windows are embellished with Plantation shutters throughout. Centrally located is your kitchen w/ circular bar that opens to the formal dining room, living room, and sunroom. The kitchen features a dedicated breakfast area right in view of the beautiful green landscape and manicured golf course behind. Also to love and down the hall is a guest bedroom and full bath located on the main floor for an in-law suite or guests.
A sunny living room w/gas fireplace and high ceilings is perfect for relaxing after long days. Upstairs you'll find loads of space featuring the master ensuite w/garden tub, separate shower, and walk-in closet. Across an open landing w/view of the foyer you'll find two nicely appointed bedrooms spaciously layed out and adjacent to one another. Even more space for family is found further down the hall with a 4th upstairs bedroom. This bedroom is a bonus over the garage and is an oversized space perfect for a 2nd living room/game room or craft room. A home office/home business would also be a perfect fit as this space has another room within perfect for storage. Would also work well as a 2nd Master bedroom with nursery/sitting area.
Whichever your needs this classic & timeless layout allows you to live large in the ideal location of Crowfield. The cul-de-sac allows for additional parking for gatherings with no thru traffic for kids to play safely. A long driveway, squeaky clean garage, and professionally landscaped lawns makes this a home one that will welcome future generations. Precious memories are made in special homes such as these. Come see why this is one opportunity that you don't want to miss. A comfortable lifestyle for the family is found here. Space and location will make this one the home for you! All Appliances Stay including Fridge, Washer & Dryer. Security System w/4 Cameras and Ring doorbell stays. Plantation Shutters throughout!
Contact an agent
Home facts
- Year built:2002
- Listing ID #:25019764
- Added:75 day(s) ago
- Updated:October 01, 2025 at 03:39 PM
Rooms and interior
- Bedrooms:5
- Total bathrooms:3
- Full bathrooms:3
Heating and cooling
- Cooling:Central Air
Structure and exterior
- Year built:2002
Schools
- High school:Stratford
- Middle school:College Park
- Elementary school:College Park
Utilities
- Sewer:Private Sewer
Finances and disclosures
- Price:$520,000
New listings near 124 Tunstall Drive
- New
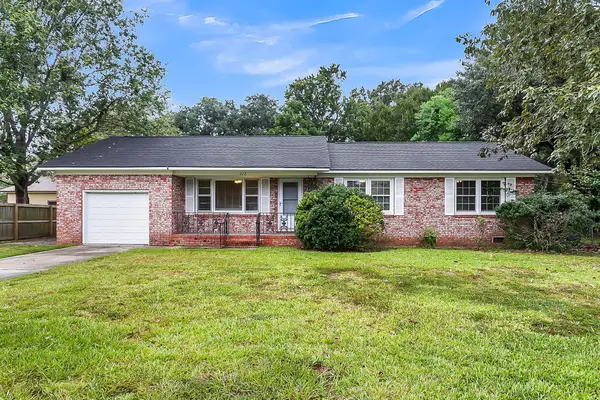 $285,000Active3 beds 2 baths1,444 sq. ft.
$285,000Active3 beds 2 baths1,444 sq. ft.222 Jennie Street, Goose Creek, SC 29445
MLS# 25026589Listed by: CENTURY 21 PROPERTIES PLUS - New
 $764,000Active4 beds 4 baths3,808 sq. ft.
$764,000Active4 beds 4 baths3,808 sq. ft.109 Waveney Circle, Goose Creek, SC 29445
MLS# 25026496Listed by: CAROLINA ONE REAL ESTATE - New
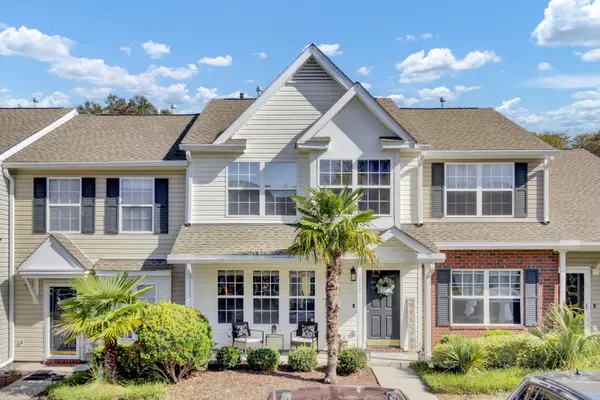 $245,000Active3 beds 3 baths1,320 sq. ft.
$245,000Active3 beds 3 baths1,320 sq. ft.127 Davenport Street, Goose Creek, SC 29445
MLS# 25026459Listed by: KELLER WILLIAMS REALTY CHARLESTON WEST ASHLEY - New
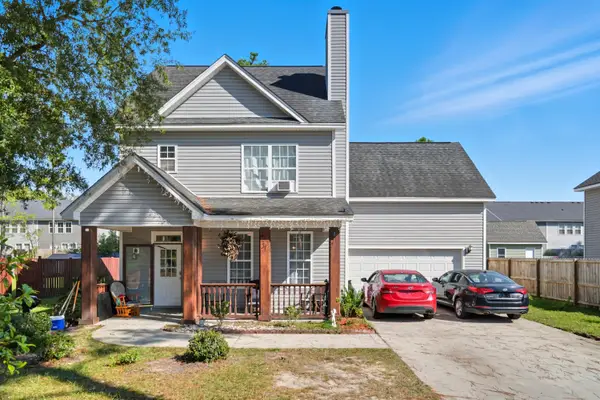 $380,000Active4 beds 3 baths2,048 sq. ft.
$380,000Active4 beds 3 baths2,048 sq. ft.105 Beverly Drive, Goose Creek, SC 29445
MLS# 25026453Listed by: BETTER HOMES AND GARDENS REAL ESTATE PALMETTO - New
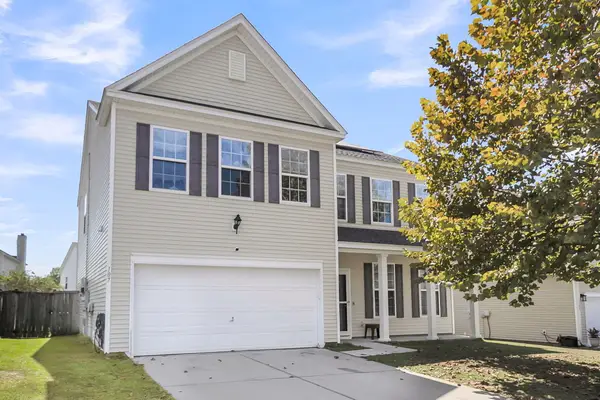 $399,999Active4 beds 3 baths2,546 sq. ft.
$399,999Active4 beds 3 baths2,546 sq. ft.107 Brick Park Lane, Goose Creek, SC 29445
MLS# 25026356Listed by: AGENTOWNED REALTY - New
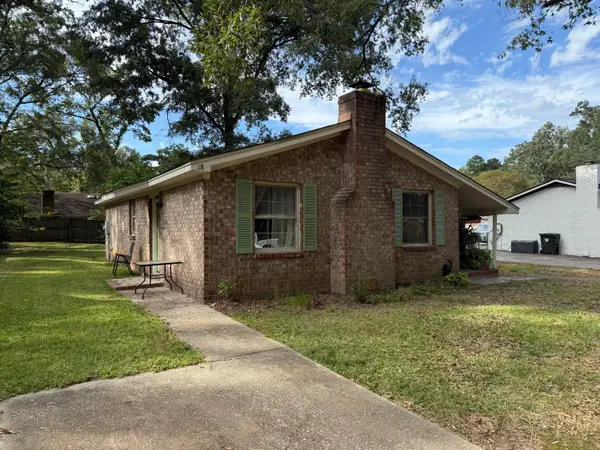 $220,000Active3 beds 1 baths975 sq. ft.
$220,000Active3 beds 1 baths975 sq. ft.18 Teaneck Road, Goose Creek, SC 29445
MLS# 25026349Listed by: REALTY ONE GROUP COASTAL - New
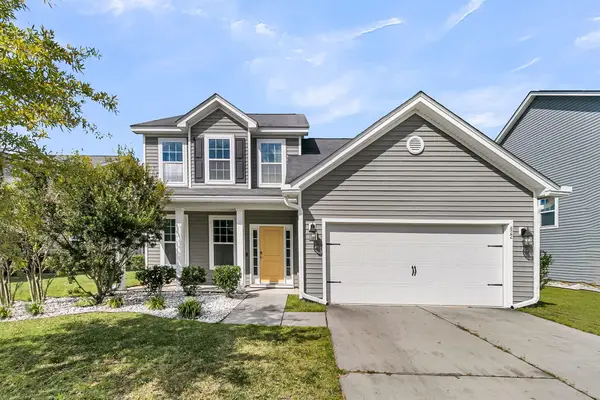 $375,000Active4 beds 3 baths1,867 sq. ft.
$375,000Active4 beds 3 baths1,867 sq. ft.422 Philbrick Drive, Goose Creek, SC 29445
MLS# 25026351Listed by: MATT O'NEILL REAL ESTATE - Open Fri, 4 to 7pmNew
 $365,000Active3 beds 3 baths1,588 sq. ft.
$365,000Active3 beds 3 baths1,588 sq. ft.115 Hawthorne Landing Drive, Goose Creek, SC 29445
MLS# 25026344Listed by: COLDWELL BANKER REALTY - New
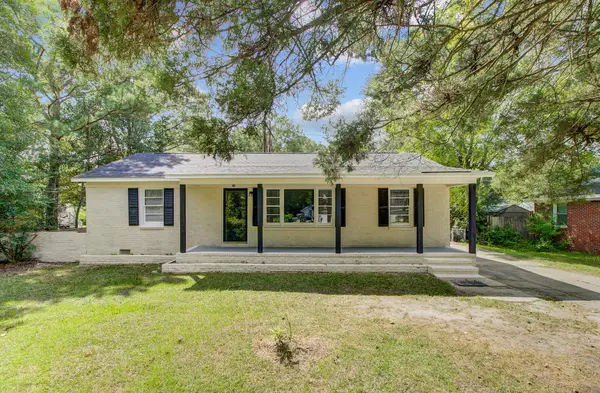 $280,000Active4 beds 1 baths1,519 sq. ft.
$280,000Active4 beds 1 baths1,519 sq. ft.140 Weeks Avenue, Goose Creek, SC 29445
MLS# 25026276Listed by: KELLER WILLIAMS REALTY CHARLESTON - New
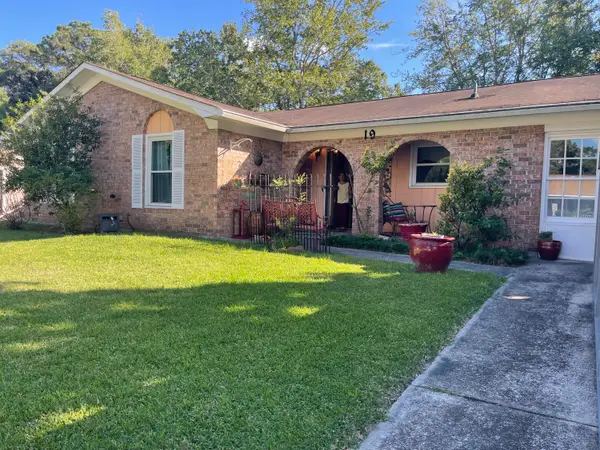 $289,000Active3 beds 2 baths1,491 sq. ft.
$289,000Active3 beds 2 baths1,491 sq. ft.19 Glenville Avenue, Goose Creek, SC 29445
MLS# 25026228Listed by: COLDWELL BANKER REALTY
