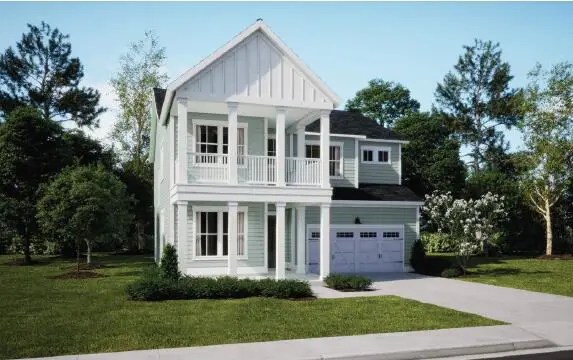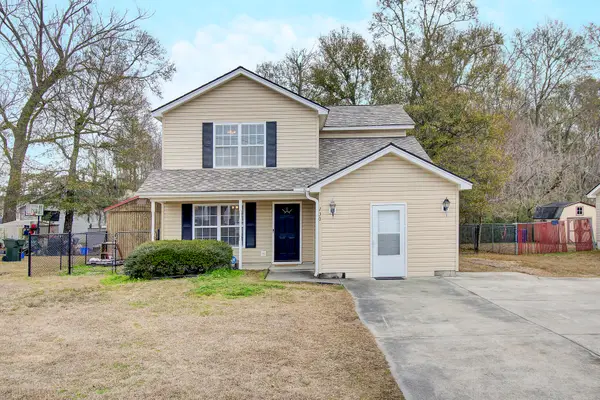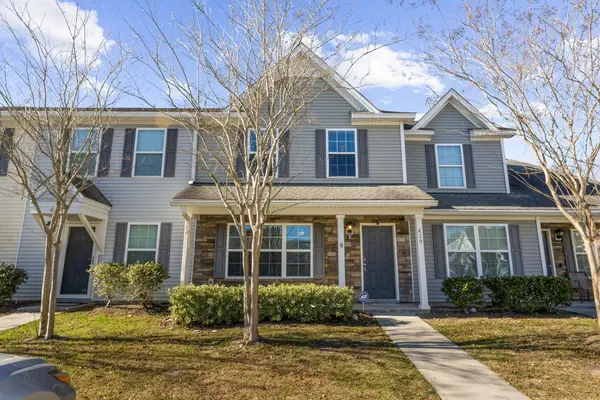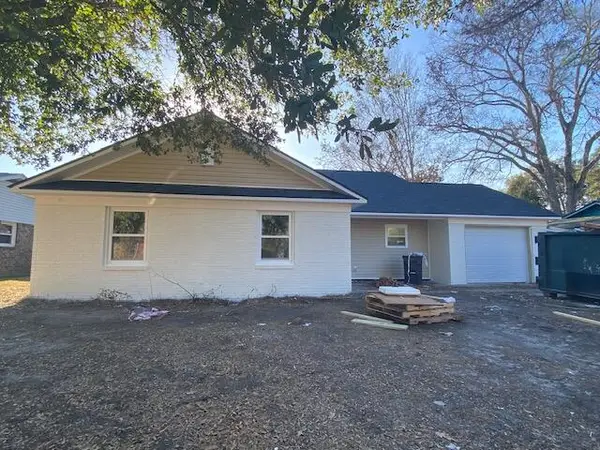125 Isherwood Drive, Goose Creek, SC 29445
Local realty services provided by:ERA Greater North Properties
125 Isherwood Drive,Goose Creek, SC 29445
$309,900
- 3 Beds
- 2 Baths
- 1,498 sq. ft.
- Single family
- Active
Listed by: james johnson
Office: brand name real estate
MLS#:25031073
Source:MI_NGLRMLS
Price summary
- Price:$309,900
- Price per sq. ft.:$206.88
About this home
Now priced as the lowest-priced home in Crowfield! This 3 bedroom, 2 bathroom home is truly a great deal.Move-in ready with modern upgrades throughout, this home offers the perfect blend of style, comfort, and privacy. Step inside to find stunning new quartz countertops in the kitchen and bathrooms, freshly painted white kitchen cabinets, and all-new modern fixtures including lighting, fans, doorknobs, and hardware. Both bathrooms feature new vanities and toilets, and the owner's suite includes his & hers closets, an ensuite bath with a separate shower and soaking tub, and a private water closet.For added peace of mind, major systems havebeen updated, including a new AC 2023 water heater 2021 and a roof installed in 2014. Additional features include new blinds throughout, a custom oversized barn door in the living room, and a screened-in porch perfect for relaxing outdoors.
Enjoy the serenity of a private backyard that backs up to protected woods, offering no neighbors behind you. Located just minutes from shopping, dining, parks, and Crowfield amenities, this home is a must see and at this price, it won't last long!
Located minutes from shopping, dining, parks, and Crowfield amenities, this home is truly a must-see!
Contact an agent
Home facts
- Year built:1995
- Listing ID #:25031073
- Updated:January 08, 2026 at 05:23 PM
Rooms and interior
- Bedrooms:3
- Total bathrooms:2
- Full bathrooms:2
- Living area:1,498 sq. ft.
Heating and cooling
- Cooling:Central Air
- Heating:Electric
Structure and exterior
- Year built:1995
- Building area:1,498 sq. ft.
Schools
- High school:Stratford
- Middle school:Westview
- Elementary school:Westview
Finances and disclosures
- Price:$309,900
- Price per sq. ft.:$206.88
New listings near 125 Isherwood Drive
- Open Sat, 12 to 3pmNew
 $365,000Active3 beds 3 baths2,066 sq. ft.
$365,000Active3 beds 3 baths2,066 sq. ft.424 Gianna Lane, Goose Creek, SC 29445
MLS# 26000608Listed by: RE/MAX SEASIDE - New
 $534,729Active4 beds 4 baths2,917 sq. ft.
$534,729Active4 beds 4 baths2,917 sq. ft.107 Gallant Hill Street, Summerville, SC 29486
MLS# 26000572Listed by: LENNAR SALES CORP. - New
 $329,900Active3 beds 3 baths1,879 sq. ft.
$329,900Active3 beds 3 baths1,879 sq. ft.230 Lindy Creek Road, Goose Creek, SC 29445
MLS# 26000566Listed by: KELLER WILLIAMS REALTY CHARLESTON WEST ASHLEY - New
 $239,000Active3 beds 3 baths1,320 sq. ft.
$239,000Active3 beds 3 baths1,320 sq. ft.439 Truman Drive, Goose Creek, SC 29445
MLS# 26000490Listed by: NEXTHOME THE AGENCY GROUP - New
 $339,900Active4 beds 2 baths1,750 sq. ft.
$339,900Active4 beds 2 baths1,750 sq. ft.25 Kenilworth Road, Goose Creek, SC 29445
MLS# 26000429Listed by: AKERS ELLIS REAL ESTATE LLC - New
 $278,000Active3 beds 2 baths1,550 sq. ft.
$278,000Active3 beds 2 baths1,550 sq. ft.113 Southsong Lane, Goose Creek, SC 29445
MLS# 26000363Listed by: CONNIE WHITE REAL ESTATE & DESIGN, LLC - New
 $265,000Active3 beds 1 baths1,080 sq. ft.
$265,000Active3 beds 1 baths1,080 sq. ft.105 Belknap Road, Goose Creek, SC 29445
MLS# 26000332Listed by: THE BOULEVARD COMPANY - New
 $299,000Active3 beds 2 baths989 sq. ft.
$299,000Active3 beds 2 baths989 sq. ft.121 Aylesbury Road, Goose Creek, SC 29445
MLS# 26000322Listed by: EXP REALTY LLC - Open Sat, 11am to 2pmNew
 $349,999Active3 beds 2 baths1,840 sq. ft.
$349,999Active3 beds 2 baths1,840 sq. ft.250 Old Carolina Drive, Goose Creek, SC 29445
MLS# 26000152Listed by: COLDWELL BANKER REALTY - New
 $265,000Active3 beds 3 baths1,629 sq. ft.
$265,000Active3 beds 3 baths1,629 sq. ft.110 Greyson Circle, Goose Creek, SC 29445
MLS# 26000086Listed by: CAROLINA ONE REAL ESTATE
