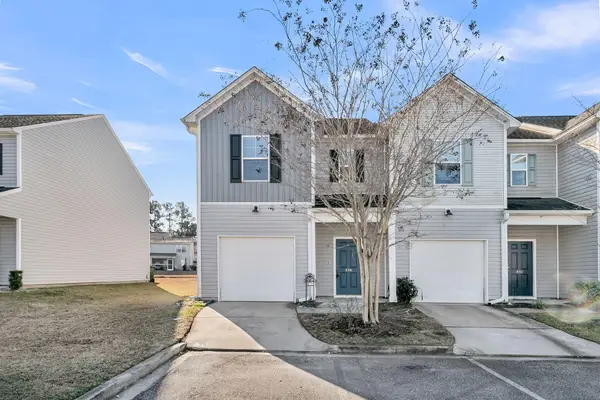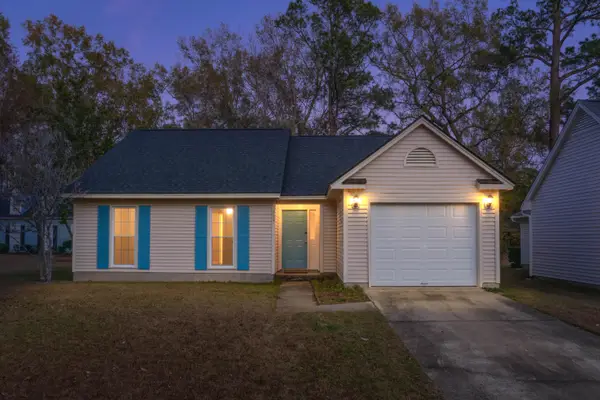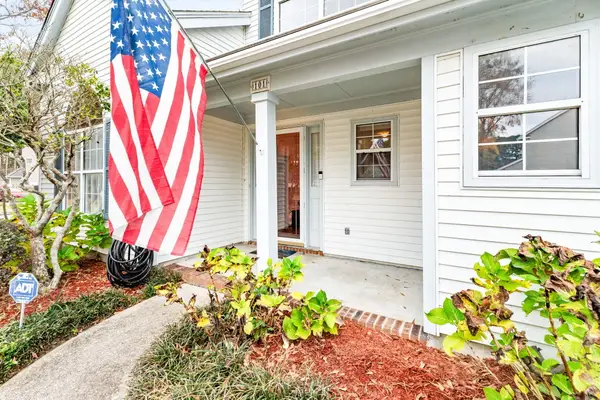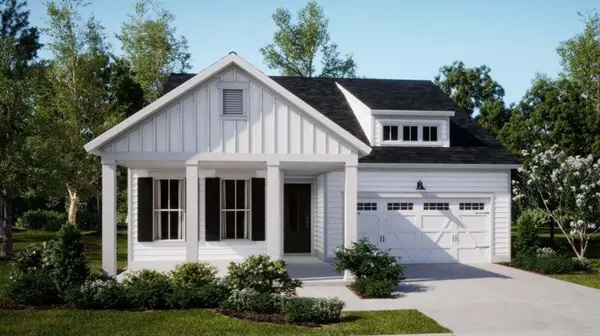135 Brockman Way, Goose Creek, SC 29445
Local realty services provided by:ERA Wilder Realty
Listed by: jericha jordan
Office: collins group realty
MLS#:25029264
Source:SC_CTAR
135 Brockman Way,Goose Creek, SC 29445
$239,900
- 3 Beds
- 3 Baths
- 1,287 sq. ft.
- Single family
- Active
Price summary
- Price:$239,900
- Price per sq. ft.:$186.4
About this home
Welcome home to this beautiful townhome located in the highly sought-after Persimmon Hill subdivision in Goose Creek. Walk to your neighborhood pool, grocery store, restaurants, and fitness center! The Ireland FLOOR PLAN FEATURING plenty of storage with 3 bedroom and 2.5 bath feels welcoming as soon as you walk in the front door! An open concept main floor makes excellent use of space with a kitchen, pantry, half bath, living room/ dining combo and walk-in laundry room. The home features beautiful laminate flooring throughout the first floor and plush carpeting upstairs. The layout and flow of this home are ideal for entertaining...or just relaxing. Upstairs, you'll find two generous bedrooms at the front end of the home that share a bathroom.The spacious main bedroom features a vaulted ceiling, big walk-in closet and a large main bathroom. The HOA covers exterior maintenance, Trash pickup, water service, sewer, lawn care, pest control, exterior insurance, and pool access. Come take a look at one of the best options currently on the market!
Contact an agent
Home facts
- Year built:2005
- Listing ID #:25029264
- Added:49 day(s) ago
- Updated:December 17, 2025 at 06:31 PM
Rooms and interior
- Bedrooms:3
- Total bathrooms:3
- Full bathrooms:2
- Half bathrooms:1
- Living area:1,287 sq. ft.
Structure and exterior
- Year built:2005
- Building area:1,287 sq. ft.
- Lot area:0.05 Acres
Schools
- High school:Stratford
- Middle school:Westview
- Elementary school:Devon Forest
Utilities
- Water:Public
- Sewer:Public Sewer
Finances and disclosures
- Price:$239,900
- Price per sq. ft.:$186.4
New listings near 135 Brockman Way
- New
 $505,590Active3 beds 2 baths1,908 sq. ft.
$505,590Active3 beds 2 baths1,908 sq. ft.406 Radiant Blue Way, Summerville, SC 29486
MLS# 25032801Listed by: MERITAGE HOMES - New
 $459,000Active4 beds 3 baths2,672 sq. ft.
$459,000Active4 beds 3 baths2,672 sq. ft.202 Samantha Way, Goose Creek, SC 29445
MLS# 25032796Listed by: MATT O'NEILL REAL ESTATE - New
 $417,500Active4 beds 4 baths2,523 sq. ft.
$417,500Active4 beds 4 baths2,523 sq. ft.129 Cypress View Road, Goose Creek, SC 29445
MLS# 25032786Listed by: NEXTHOME THE AGENCY GROUP - New
 $339,000Active4 beds 3 baths1,650 sq. ft.
$339,000Active4 beds 3 baths1,650 sq. ft.113 Amberside Drive, Goose Creek, SC 29445
MLS# 25032743Listed by: JOHNSON & WILSON REAL ESTATE CO LLC - New
 $265,000Active3 beds 3 baths1,345 sq. ft.
$265,000Active3 beds 3 baths1,345 sq. ft.494 Truman Drive, Goose Creek, SC 29445
MLS# 25032731Listed by: REALTY ONE GROUP COASTAL - New
 $350,000Active4 beds 2 baths1,789 sq. ft.
$350,000Active4 beds 2 baths1,789 sq. ft.109 Brogun Loch Trail, Goose Creek, SC 29445
MLS# 25032720Listed by: SCSOLD LLC - Open Sat, 10am to 12pmNew
 $365,000Active4 beds 3 baths2,041 sq. ft.
$365,000Active4 beds 3 baths2,041 sq. ft.115 Egret Lane, Goose Creek, SC 29445
MLS# 25032666Listed by: KELLER WILLIAMS REALTY CHARLESTON WEST ASHLEY - New
 $290,000Active3 beds 2 baths1,222 sq. ft.
$290,000Active3 beds 2 baths1,222 sq. ft.128 Shropshire Street, Goose Creek, SC 29445
MLS# 25032655Listed by: THE BOULEVARD COMPANY - New
 $375,000Active4 beds 3 baths2,141 sq. ft.
$375,000Active4 beds 3 baths2,141 sq. ft.101 Durrell Court, Goose Creek, SC 29445
MLS# 25032590Listed by: CAROLINA ONE REAL ESTATE - New
 $557,546Active4 beds 3 baths2,491 sq. ft.
$557,546Active4 beds 3 baths2,491 sq. ft.106 Gallant Hill Street, Summerville, SC 29486
MLS# 25032568Listed by: LENNAR SALES CORP.
