143 Belleplaine Drive, Goose Creek, SC 29445
Local realty services provided by:ERA Wilder Realty
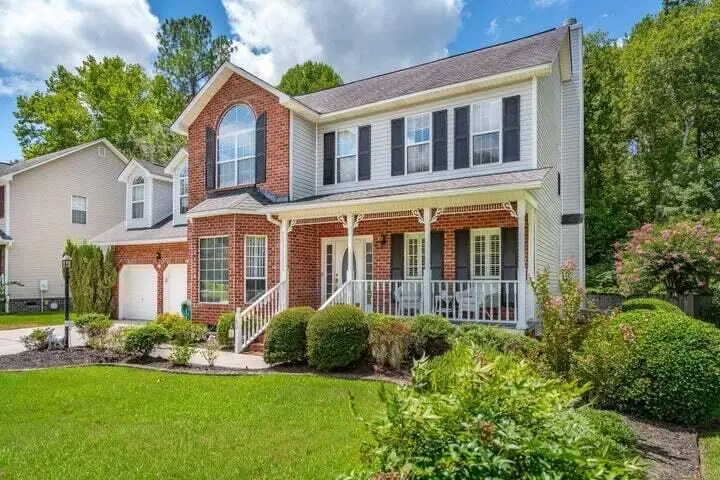
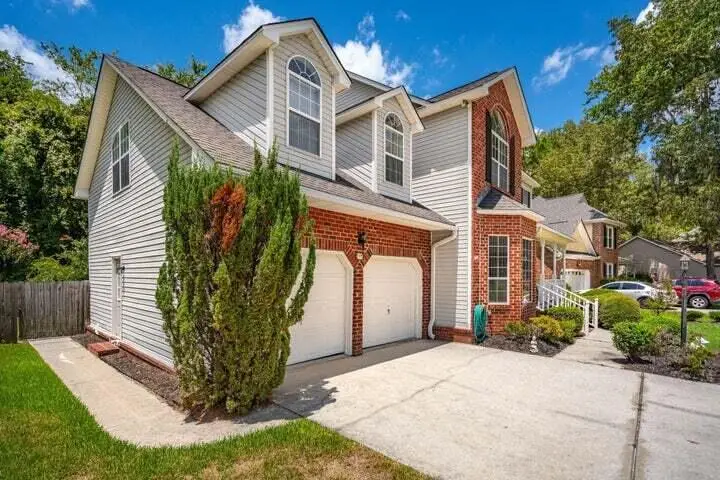
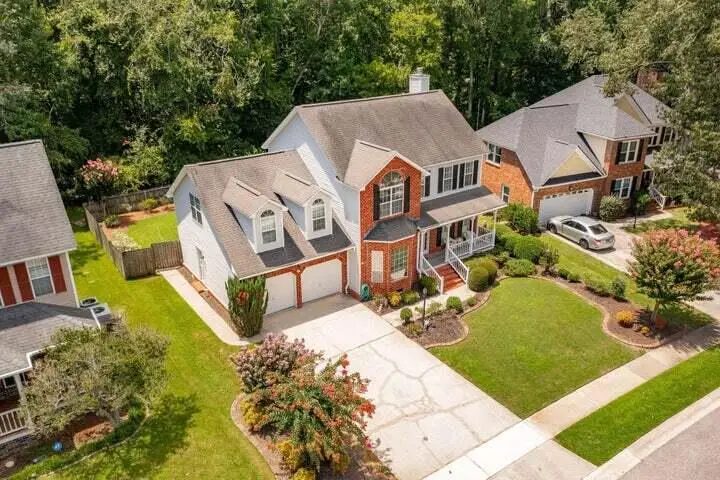
Listed by:gray bailey843-779-8660
Office:carolina one real estate
MLS#:25013115
Source:SC_CTAR
143 Belleplaine Drive,Goose Creek, SC 29445
$410,000
- 4 Beds
- 3 Baths
- 2,522 sq. ft.
- Single family
- Active
Price summary
- Price:$410,000
- Price per sq. ft.:$162.57
About this home
Welcome to this thoughtfully maintained Goose Creek home that seamlessly blends comfort, functionality, and modern touches. From the moment you step inside, you'll appreciate the attention to detail and recent renovations that enhance both the beauty and structural integrity of the property.The entryway greets you with elegant hardwood floors, leading into spacious, carpeted living areas. The formal dining room is ideal for gatherings, while the generous family room features an electric fireplace--easily convertible to wood-burning or gas for added ambiance and versatility.The kitchen is a delight for any home chef, offering ample cabinetry, a mobile island for flexible prep space, a large pantry, and a refrigerator that conveys with the home.
Major updates include the removal of dated wallpaper and popcorn ceilings, with smooth sheetrock finishes throughout. Fresh, neutral paint brings a bright, clean look to every wall and ceiling, complemented by updated lighting fixtures in select rooms. Behind the scenes, the home has seen significant investment in functionality, including updated water supply lines to durable PEX piping, all-new HVAC supply ductwork with proper sealing, and important structural repairssuch as new floor joists, a brand-new main beam, and new metal shims on all support piersensuring long-term peace of mind.
For the DIYer or hobbyist, the spacious 2-car garage includes a workshop and abundant storage space. Outside, low-maintenance brick veneer and vinyl siding combine with a fully fenced backyard for privacy and easy upkeep. Relax and unwind on the upgraded Trex Plank porch, which overlooks a quiet wooded backdrop.
Upstairs, the owner's suite offers a peaceful retreat with a tray ceiling and an ensuite bathroom featuring a luxurious Genuine Jacuzzi brand tub. A main-level powder room and a transferable termite bond add everyday convenience and reassurance.
Situated in a vibrant neighborhood with an HOA fee of just $535 per year, you'll enjoy access to a community pool, clubhouse, park, tennis courts, golf course memberships, and scenic walking and jogging trails.
This is your chance to own a well-maintained home that's been tastefully refreshed and structurally upgradedready for years of comfortable living. Schedule your showing today!
All information deemed reliable but not guaranteed. Buyer and buyer's agent to verify all details of importance.
Contact an agent
Home facts
- Year built:1990
- Listing Id #:25013115
- Added:80 day(s) ago
- Updated:July 15, 2025 at 02:14 PM
Rooms and interior
- Bedrooms:4
- Total bathrooms:3
- Full bathrooms:2
- Half bathrooms:1
- Living area:2,522 sq. ft.
Heating and cooling
- Heating:Electric
Structure and exterior
- Year built:1990
- Building area:2,522 sq. ft.
- Lot area:0.2 Acres
Schools
- High school:Stratford
- Middle school:Westview
- Elementary school:Westview
Utilities
- Water:Public
- Sewer:Public Sewer
Finances and disclosures
- Price:$410,000
- Price per sq. ft.:$162.57
New listings near 143 Belleplaine Drive
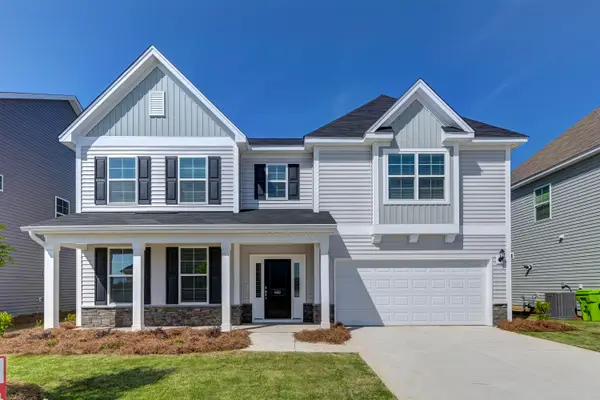 $669,920Pending5 beds 5 baths4,163 sq. ft.
$669,920Pending5 beds 5 baths4,163 sq. ft.160 Grange Circle, Summerville, SC 29486
MLS# 25021041Listed by: CAROLINA ONE REAL ESTATE- New
 $239,999Active2 beds 3 baths1,024 sq. ft.
$239,999Active2 beds 3 baths1,024 sq. ft.154 Rahway Road #H, Goose Creek, SC 29445
MLS# 25021011Listed by: COLDWELL BANKER REALTY - New
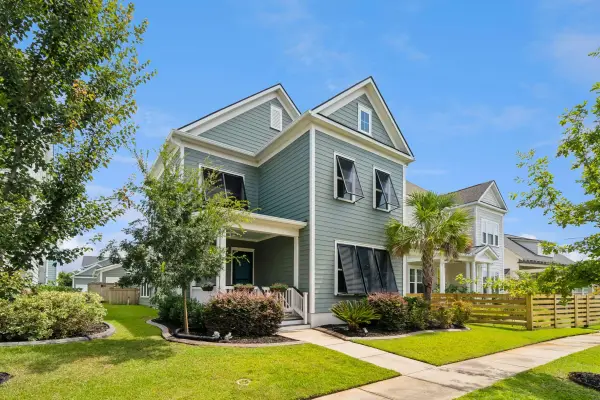 $520,000Active3 beds 3 baths2,314 sq. ft.
$520,000Active3 beds 3 baths2,314 sq. ft.406 Eliston Street, Summerville, SC 29486
MLS# 25020865Listed by: CAROLINA ONE REAL ESTATE - Open Sat, 12 to 2pmNew
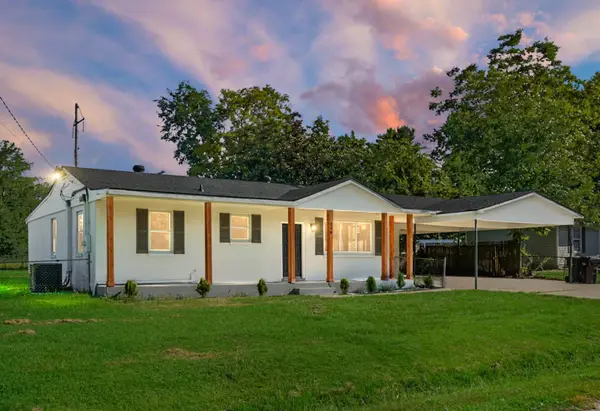 $315,000Active3 beds 2 baths1,272 sq. ft.
$315,000Active3 beds 2 baths1,272 sq. ft.216 Holly Avenue, Goose Creek, SC 29445
MLS# 25020844Listed by: RE/MAX CORNERSTONE REALTY 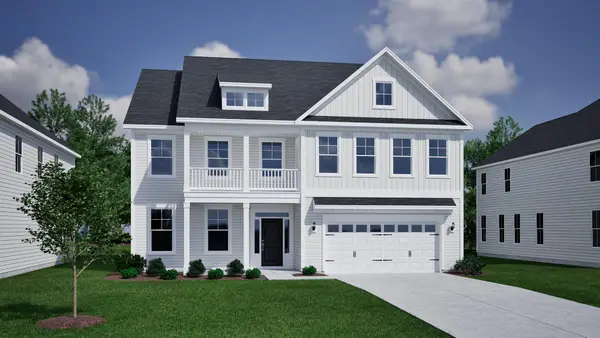 $637,514Pending5 beds 5 baths3,578 sq. ft.
$637,514Pending5 beds 5 baths3,578 sq. ft.170 Grange Circle, Summerville, SC 29486
MLS# 25020779Listed by: CAROLINA ONE REAL ESTATE- Open Sat, 11am to 2pmNew
 $630,000Active5 beds 4 baths3,236 sq. ft.
$630,000Active5 beds 4 baths3,236 sq. ft.176 Helena Park Drive, Summerville, SC 29486
MLS# 25020721Listed by: COLDWELL BANKER REALTY - New
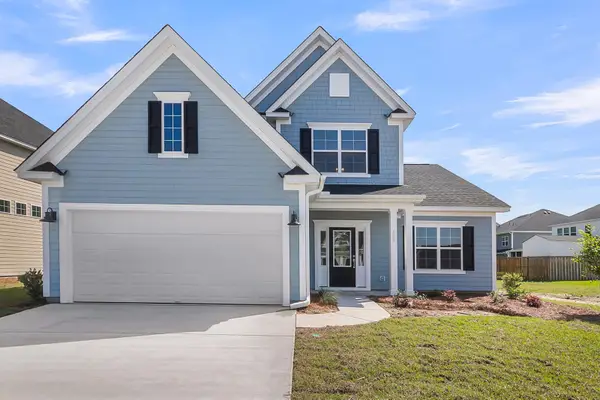 $542,000Active4 beds 4 baths2,464 sq. ft.
$542,000Active4 beds 4 baths2,464 sq. ft.185 Grange Circle, Summerville, SC 29486
MLS# 25020709Listed by: CAROLINA ONE REAL ESTATE - New
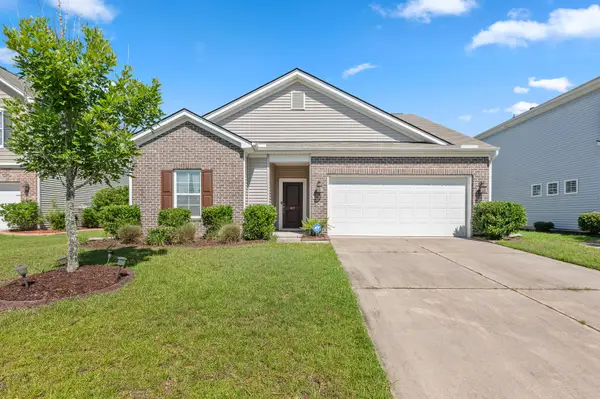 $350,000Active3 beds 2 baths1,397 sq. ft.
$350,000Active3 beds 2 baths1,397 sq. ft.617 Zinnia Drive, Goose Creek, SC 29445
MLS# 25020357Listed by: KELLER WILLIAMS REALTY CHARLESTON WEST ASHLEY - New
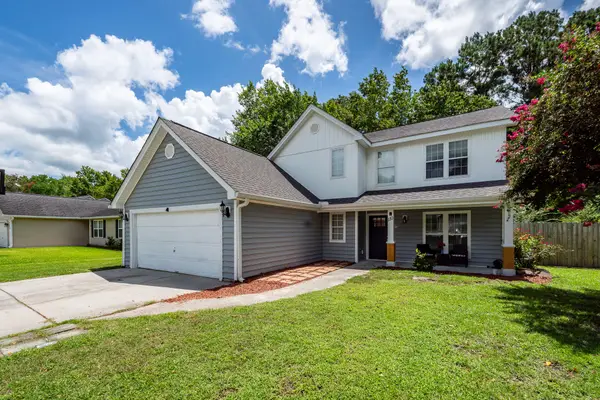 $365,000Active3 beds 3 baths1,859 sq. ft.
$365,000Active3 beds 3 baths1,859 sq. ft.110 Red Cypress Drive, Goose Creek, SC 29445
MLS# 25020622Listed by: AGENTOWNED REALTY - New
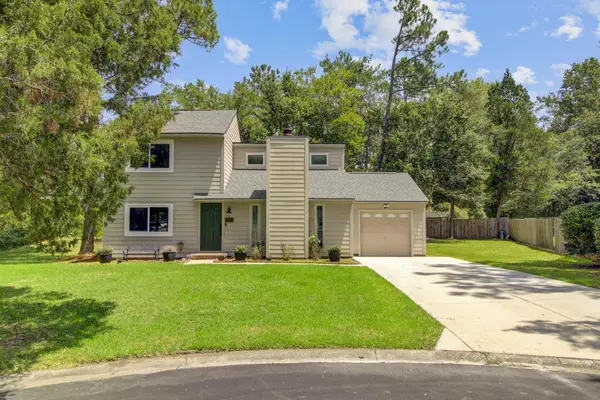 $324,990Active4 beds 2 baths1,576 sq. ft.
$324,990Active4 beds 2 baths1,576 sq. ft.102 Lexington Place, Goose Creek, SC 29445
MLS# 25020613Listed by: COLDWELL BANKER REALTY
