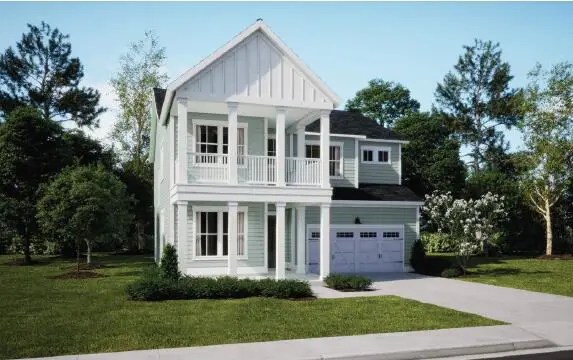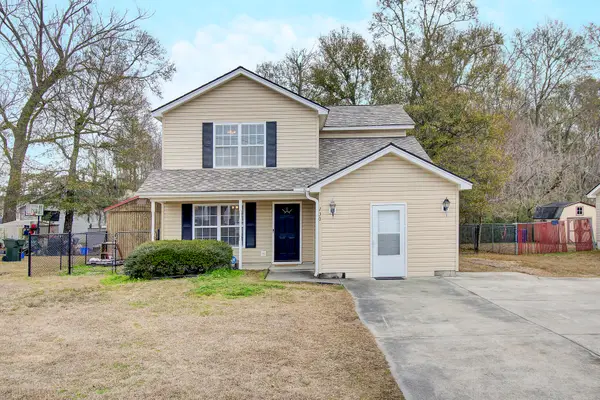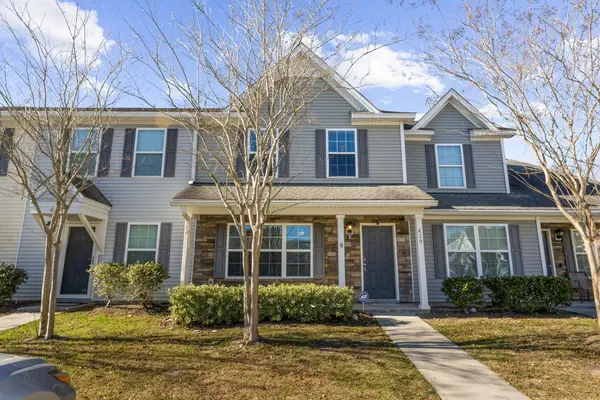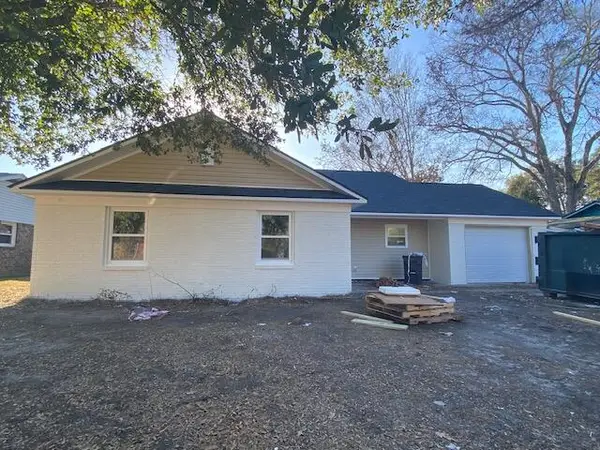151 Darcy Avenue, Goose Creek, SC 29445
Local realty services provided by:ERA Greater North Properties
151 Darcy Avenue,Goose Creek, SC 29445
$265,000
- 2 Beds
- 3 Baths
- 1,249 sq. ft.
- Single family
- Active
Listed by: mark nobles
Office: jeff cook real estate lpt realty
MLS#:25031041
Source:MI_NGLRMLS
Price summary
- Price:$265,000
- Price per sq. ft.:$212.17
About this home
Welcome to 151 Darcy Avenue--a charming and well-maintained 2-bedroom, 2.5-bath townhouse located in the desirable Persimmon Hill Townhouses community of Goose Creek. Built in 2003, this 1,249 sq. ft. home is thoughtfully designed to make the most of every inch, offering a warm and inviting atmosphere from the moment you step inside.The first floor features a spacious kitchen complete with stainless steel appliances, ample cabinetry, and generous counter space. The kitchen flows seamlessly into the living and dining areas, creating an open layout perfect for everyday living and effortless entertaining. A convenient powder room completes the main level.Upstairs, you'll find two well-appointed bedrooms, each with its own full bathroom, providing comfort and privacy for residents and guests alike. The laundry closet is also located on the second floor for added convenience.
One of the highlights of this home is its fantastic location. Residents enjoy quick access to a variety of shopping and dining options throughout Goose Creek, while I-26 is just minutes awayideal for commuters or weekend travel.
Combining comfort, convenience, and community, this Goose Creek townhouse is an exceptional find. Don't miss your chance to make 151 Darcy Avenue your next home!
Contact an agent
Home facts
- Year built:2003
- Listing ID #:25031041
- Updated:January 08, 2026 at 05:23 PM
Rooms and interior
- Bedrooms:2
- Total bathrooms:3
- Full bathrooms:2
- Half bathrooms:1
- Living area:1,249 sq. ft.
Structure and exterior
- Year built:2003
- Building area:1,249 sq. ft.
- Lot area:0.04 Acres
Schools
- High school:Stratford
- Middle school:Westview
- Elementary school:Devon Forest
Finances and disclosures
- Price:$265,000
- Price per sq. ft.:$212.17
New listings near 151 Darcy Avenue
- Open Sat, 12 to 3pmNew
 $365,000Active3 beds 3 baths2,066 sq. ft.
$365,000Active3 beds 3 baths2,066 sq. ft.424 Gianna Lane, Goose Creek, SC 29445
MLS# 26000608Listed by: RE/MAX SEASIDE - New
 $534,729Active4 beds 4 baths2,917 sq. ft.
$534,729Active4 beds 4 baths2,917 sq. ft.107 Gallant Hill Street, Summerville, SC 29486
MLS# 26000572Listed by: LENNAR SALES CORP. - New
 $329,900Active3 beds 3 baths1,879 sq. ft.
$329,900Active3 beds 3 baths1,879 sq. ft.230 Lindy Creek Road, Goose Creek, SC 29445
MLS# 26000566Listed by: KELLER WILLIAMS REALTY CHARLESTON WEST ASHLEY - New
 $239,000Active3 beds 3 baths1,320 sq. ft.
$239,000Active3 beds 3 baths1,320 sq. ft.439 Truman Drive, Goose Creek, SC 29445
MLS# 26000490Listed by: NEXTHOME THE AGENCY GROUP - New
 $339,900Active4 beds 2 baths1,750 sq. ft.
$339,900Active4 beds 2 baths1,750 sq. ft.25 Kenilworth Road, Goose Creek, SC 29445
MLS# 26000429Listed by: AKERS ELLIS REAL ESTATE LLC - New
 $278,000Active3 beds 2 baths1,550 sq. ft.
$278,000Active3 beds 2 baths1,550 sq. ft.113 Southsong Lane, Goose Creek, SC 29445
MLS# 26000363Listed by: CONNIE WHITE REAL ESTATE & DESIGN, LLC - New
 $265,000Active3 beds 1 baths1,080 sq. ft.
$265,000Active3 beds 1 baths1,080 sq. ft.105 Belknap Road, Goose Creek, SC 29445
MLS# 26000332Listed by: THE BOULEVARD COMPANY - New
 $299,000Active3 beds 2 baths989 sq. ft.
$299,000Active3 beds 2 baths989 sq. ft.121 Aylesbury Road, Goose Creek, SC 29445
MLS# 26000322Listed by: EXP REALTY LLC - Open Sat, 11am to 2pmNew
 $349,999Active3 beds 2 baths1,840 sq. ft.
$349,999Active3 beds 2 baths1,840 sq. ft.250 Old Carolina Drive, Goose Creek, SC 29445
MLS# 26000152Listed by: COLDWELL BANKER REALTY - New
 $265,000Active3 beds 3 baths1,629 sq. ft.
$265,000Active3 beds 3 baths1,629 sq. ft.110 Greyson Circle, Goose Creek, SC 29445
MLS# 26000086Listed by: CAROLINA ONE REAL ESTATE
