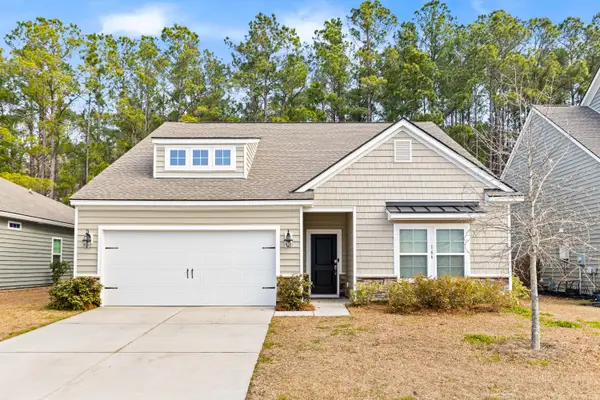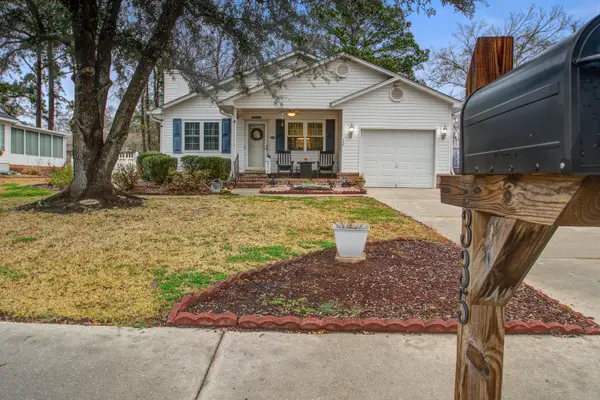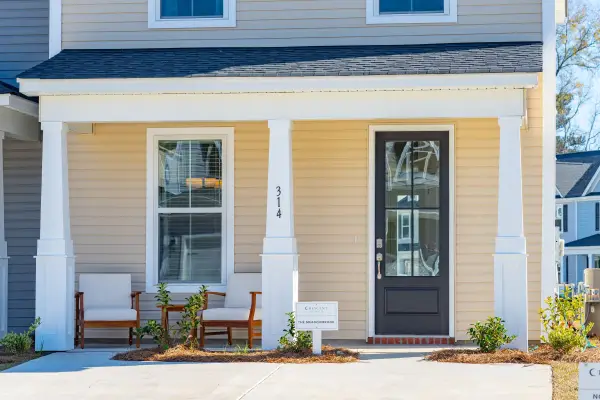201 Darcy Avenue, Goose Creek, SC 29445
Local realty services provided by:ERA Greater North Properties
201 Darcy Avenue,Goose Creek, SC 29445
$285,000
- 4 Beds
- 4 Baths
- 2,583 sq. ft.
- Single family
- Active
Listed by: troy phillips
Office: carolina one real estate
MLS#:25028584
Source:MI_NGLRMLS
Price summary
- Price:$285,000
- Price per sq. ft.:$110.34
About this home
Welcome to Your Dream Townhouse Oasis!This stunning 3-story end unit beckons with contemporary charm and serene surroundings. Nestled against a backdrop of lush woods, this 4-bedroom, 3.5-bath home offers the perfect blend of privacy and style. Step inside to discover sleek LVP flooring that flows seamlessly through open-concept living spaces, bathed in natural light.The heart of the home is a modern kitchen adorned with white cabinets, granite countertops, and stainless steel appliances--a chef's paradise with a view into the inviting dining area. Unwind in the spacious living room, accentuated ambient light from sheer-draped windows.Your outdoor haven awaits on the large wood deck, ideal for relaxation or entertaining under the stars. Enjoy neighborhood amenities like the sparklingcommunity pool, just steps away.
With ample space and elegant finishes, this townhouse is the sanctuary you've been searching foryour perfect lifestyle upgrade!
Contact an agent
Home facts
- Year built:2006
- Listing ID #:25028584
- Updated:February 10, 2026 at 04:34 PM
Rooms and interior
- Bedrooms:4
- Total bathrooms:4
- Full bathrooms:3
- Half bathrooms:1
- Living area:2,583 sq. ft.
Heating and cooling
- Cooling:Central Air
- Heating:Heat Pump
Structure and exterior
- Year built:2006
- Building area:2,583 sq. ft.
Schools
- High school:Stratford
- Middle school:Westview
- Elementary school:Devon Forest
Finances and disclosures
- Price:$285,000
- Price per sq. ft.:$110.34
New listings near 201 Darcy Avenue
- Open Sat, 11am to 1pmNew
 $425,000Active4 beds 3 baths2,455 sq. ft.
$425,000Active4 beds 3 baths2,455 sq. ft.166 Daniels Creek Circle, Goose Creek, SC 29445
MLS# 26003844Listed by: THE CHARLESTON PROPERTY COMPANY - New
 $335,000Active3 beds 2 baths1,231 sq. ft.
$335,000Active3 beds 2 baths1,231 sq. ft.253 Two Hitch Road, Goose Creek, SC 29445
MLS# 26003821Listed by: AGENTOWNED REALTY - New
 $395,000Active4 beds 3 baths2,169 sq. ft.
$395,000Active4 beds 3 baths2,169 sq. ft.620 St Ives Lane, Goose Creek, SC 29445
MLS# 26003758Listed by: TABBY REALTY LLC - New
 $299,000Active4 beds 2 baths1,224 sq. ft.
$299,000Active4 beds 2 baths1,224 sq. ft.228 Laurel Avenue, Goose Creek, SC 29445
MLS# 26003698Listed by: JEFF COOK REAL ESTATE LPT REALTY - New
 $285,000Active3 beds 2 baths1,065 sq. ft.
$285,000Active3 beds 2 baths1,065 sq. ft.3 Teaneck Road, Goose Creek, SC 29445
MLS# 26003646Listed by: COLDWELL BANKER REALTY - New
 $335,000Active3 beds 2 baths1,114 sq. ft.
$335,000Active3 beds 2 baths1,114 sq. ft.335 Camelot Drive, Goose Creek, SC 29445
MLS# 26003592Listed by: SWEET CAROLINA REALTY  $277,500Pending3 beds 3 baths1,730 sq. ft.
$277,500Pending3 beds 3 baths1,730 sq. ft.228 Harding Lane, Goose Creek, SC 29445
MLS# 26003540Listed by: DFH REALTY GEORGIA, LLC- New
 $385,000Active3 beds 2 baths1,499 sq. ft.
$385,000Active3 beds 2 baths1,499 sq. ft.215 Horseshoe Drive, Goose Creek, SC 29445
MLS# 26003487Listed by: KELLER WILLIAMS REALTY CHARLESTON - New
 $474,900Active3 beds 2 baths1,829 sq. ft.
$474,900Active3 beds 2 baths1,829 sq. ft.136 Callibluff Drive, Summerville, SC 29486
MLS# 26003475Listed by: REDFIN CORPORATION - New
 $255,000Active3 beds 2 baths1,056 sq. ft.
$255,000Active3 beds 2 baths1,056 sq. ft.113 Chownings Lane, Goose Creek, SC 29445
MLS# 26003476Listed by: COLDWELL BANKER REALTY

