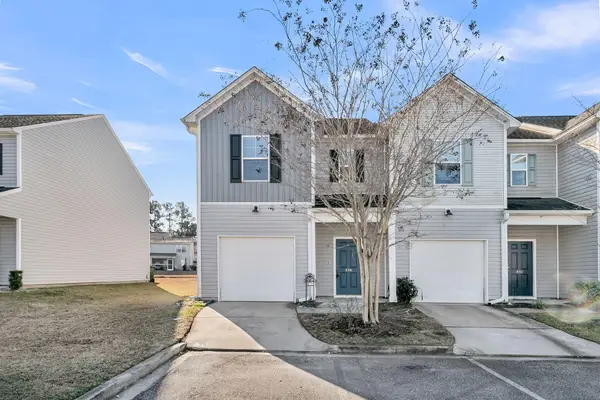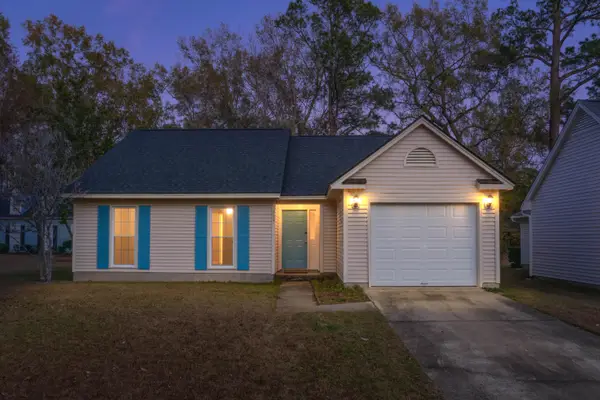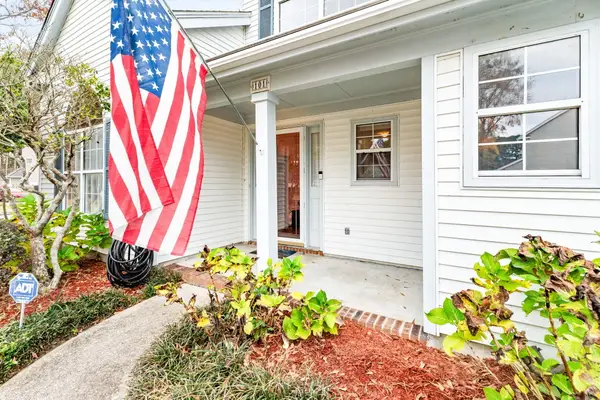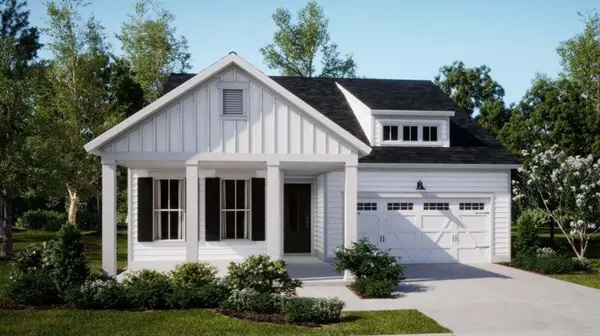208 Darcy Avenue, Goose Creek, SC 29445
Local realty services provided by:ERA Wilder Realty
Listed by: paul bermingham
Office: keller williams realty charleston west ashley
MLS#:25029886
Source:SC_CTAR
Price summary
- Price:$270,000
- Price per sq. ft.:$129.19
About this home
Welcome home to this spacious and move-in ready 3-bedroom, 3.5-bath townhome tucked away in the sought-after Persimmon Hill community. Thoughtfully designed with multiple living spaces, en suite bedrooms, and serene pond views, this property offers both comfort and versatility. Step inside to find gleaming hardwood floors and a welcoming foyer that sets the tone for the home. The main level features an inviting family room with a corner electric fireplace, a separate dining area, and a well-appointed kitchen with abundant cabinetry, counter space, and all appliances included. From the dining room, step out to the upper deck and enjoy peaceful views of the wooded backdrop and community pond. A convenient half bath andgarage access complete this level. Upstairs, you'll find two generously sized primary suites each with walk-in closets and private bathrooms. The larger suite includes a charming window seat and multiple closets, while the laundry area (with washer and dryer included) is also located upstairs for convenience. The lower level is a true bonus, offering a flexible family/game room, a third bedroom with en suite bath and walk-in closet, plus an 11' x 20' concrete storage room with endless possibilities. From this level, walk out to the covered patio and enjoy the private outdoor setting. Persimmon Hill residents enjoy maintenance-free living with HOA coverage that includes exterior upkeep, water, sewer, exterior insurance, termite bond, and pool membership. Conveniently located near shopping, dining, and major roadways, this home provides easy access to everything the Lowcountry has to offer.
Contact an agent
Home facts
- Year built:2006
- Listing ID #:25029886
- Added:79 day(s) ago
- Updated:December 17, 2025 at 06:31 PM
Rooms and interior
- Bedrooms:3
- Total bathrooms:4
- Full bathrooms:3
- Half bathrooms:1
- Living area:2,090 sq. ft.
Heating and cooling
- Cooling:Central Air
Structure and exterior
- Year built:2006
- Building area:2,090 sq. ft.
- Lot area:0.04 Acres
Schools
- High school:Stratford
- Middle school:Westview
- Elementary school:Devon Forest
Utilities
- Water:Public
- Sewer:Public Sewer
Finances and disclosures
- Price:$270,000
- Price per sq. ft.:$129.19
New listings near 208 Darcy Avenue
- New
 $505,590Active3 beds 2 baths1,908 sq. ft.
$505,590Active3 beds 2 baths1,908 sq. ft.406 Radiant Blue Way, Summerville, SC 29486
MLS# 25032801Listed by: MERITAGE HOMES - New
 $459,000Active4 beds 3 baths2,672 sq. ft.
$459,000Active4 beds 3 baths2,672 sq. ft.202 Samantha Way, Goose Creek, SC 29445
MLS# 25032796Listed by: MATT O'NEILL REAL ESTATE - New
 $417,500Active4 beds 4 baths2,523 sq. ft.
$417,500Active4 beds 4 baths2,523 sq. ft.129 Cypress View Road, Goose Creek, SC 29445
MLS# 25032786Listed by: NEXTHOME THE AGENCY GROUP - New
 $339,000Active4 beds 3 baths1,650 sq. ft.
$339,000Active4 beds 3 baths1,650 sq. ft.113 Amberside Drive, Goose Creek, SC 29445
MLS# 25032743Listed by: JOHNSON & WILSON REAL ESTATE CO LLC - New
 $265,000Active3 beds 3 baths1,345 sq. ft.
$265,000Active3 beds 3 baths1,345 sq. ft.494 Truman Drive, Goose Creek, SC 29445
MLS# 25032731Listed by: REALTY ONE GROUP COASTAL - New
 $350,000Active4 beds 2 baths1,789 sq. ft.
$350,000Active4 beds 2 baths1,789 sq. ft.109 Brogun Loch Trail, Goose Creek, SC 29445
MLS# 25032720Listed by: SCSOLD LLC - Open Sat, 10am to 12pmNew
 $365,000Active4 beds 3 baths2,041 sq. ft.
$365,000Active4 beds 3 baths2,041 sq. ft.115 Egret Lane, Goose Creek, SC 29445
MLS# 25032666Listed by: KELLER WILLIAMS REALTY CHARLESTON WEST ASHLEY - New
 $290,000Active3 beds 2 baths1,222 sq. ft.
$290,000Active3 beds 2 baths1,222 sq. ft.128 Shropshire Street, Goose Creek, SC 29445
MLS# 25032655Listed by: THE BOULEVARD COMPANY - New
 $375,000Active4 beds 3 baths2,141 sq. ft.
$375,000Active4 beds 3 baths2,141 sq. ft.101 Durrell Court, Goose Creek, SC 29445
MLS# 25032590Listed by: CAROLINA ONE REAL ESTATE - New
 $557,546Active4 beds 3 baths2,491 sq. ft.
$557,546Active4 beds 3 baths2,491 sq. ft.106 Gallant Hill Street, Summerville, SC 29486
MLS# 25032568Listed by: LENNAR SALES CORP.
