244 Jean Wells Drive, Goose Creek, SC 29445
Local realty services provided by:ERA Greater North Properties
244 Jean Wells Drive,Goose Creek, SC 29445
$390,000
- 3 Beds
- 2 Baths
- 1,300 sq. ft.
- Single family
- Active
Listed by: sarita kauffman
Office: brand name real estate
MLS#:25028777
Source:MI_NGLRMLS
Price summary
- Price:$390,000
- Price per sq. ft.:$300
About this home
Prepare to be captivated by this stunning, full-scale, 3-bed, 2-bath designer renovation at 244 Jean Wells in Goose Creek's Beverly Hills subdivision! Every detail has been meticulously crafted to create a modern sanctuary far beyond the neighborhood standard. This isn't a flip--it's a reimagined home built for real life this home has more than just beautiful finishes - you will have all New Electric, New Roof, New HVAC and Ductwork, New Poured Concrete driveway, New Appliances, New Everything... Nothing left to do - If all you want is to move in to this showcase ready home this is what you are looking for - Step inside to an open-concept layout bathed in natural light, featuring wide-plank, light hardwood floors and a breathtaking kitchen. The centerpiece is the designer island withquartz countertops, complemented by all-new stainless steel appliances, a subway tile backsplash, and elegant gold fixtures a design that is sophisticated with contemporary flair. This is more than just beautiful finishes. It is a worry-free investment with all major systems new from the ground up. The enormous, newly fenced lot provides a private, outdoor space that is a haven perfect for entertaining.and did we mention no HOA fees! If you've been waiting for a new-construction feel with a premium, established Goose Creek location, this is it. Don't compare this home to the neighborhood; Compare it to the best new builds in the area. Schedule your viewing and secure this unique opportunity before it's gone.
Contact an agent
Home facts
- Year built:1970
- Listing ID #:25028777
- Updated:December 20, 2025 at 04:58 PM
Rooms and interior
- Bedrooms:3
- Total bathrooms:2
- Full bathrooms:2
- Living area:1,300 sq. ft.
Heating and cooling
- Cooling:Central Air
Structure and exterior
- Year built:1970
- Building area:1,300 sq. ft.
- Lot area:0.33 Acres
Schools
- High school:Goose Creek
- Middle school:Sedgefield
- Elementary school:Boulder Bluff
Finances and disclosures
- Price:$390,000
- Price per sq. ft.:$300
New listings near 244 Jean Wells Drive
- New
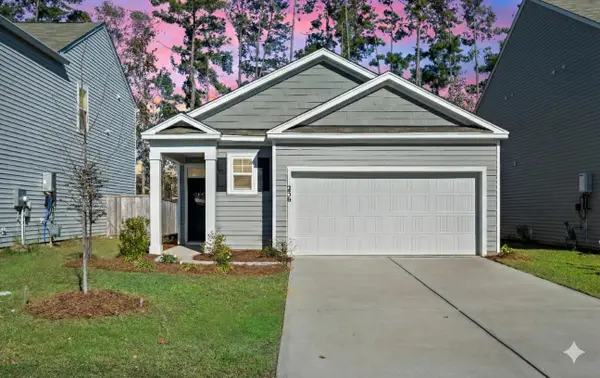 $335,000Active3 beds 2 baths1,619 sq. ft.
$335,000Active3 beds 2 baths1,619 sq. ft.236 Sweet Cherry Lane, Summerville, SC 29486
MLS# 26000004Listed by: KELLER WILLIAMS KEY - New
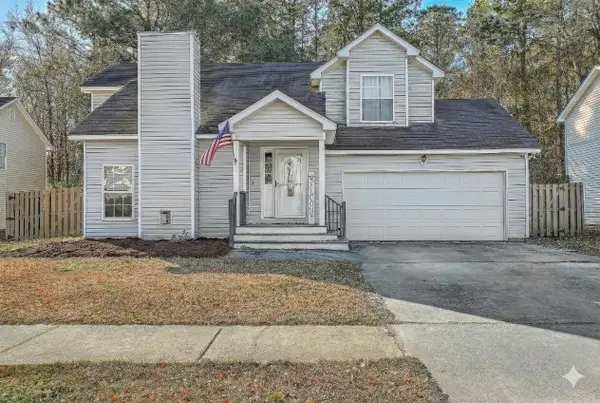 $319,987Active3 beds 3 baths1,425 sq. ft.
$319,987Active3 beds 3 baths1,425 sq. ft.314 Judy Drive, Goose Creek, SC 29445
MLS# 25033254Listed by: CAROLINA ONE REAL ESTATE - New
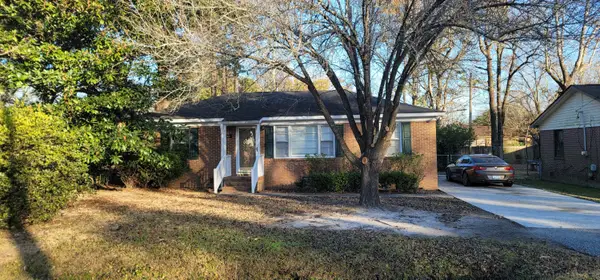 $242,000Active3 beds 1 baths1,184 sq. ft.
$242,000Active3 beds 1 baths1,184 sq. ft.422 Anita Drive, Goose Creek, SC 29445
MLS# 25033204Listed by: FIVE STAR REAL ESTATE - New
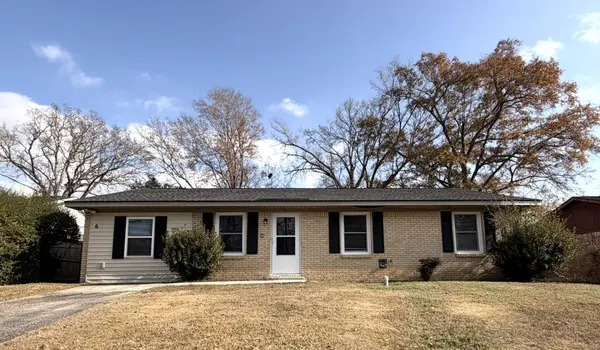 $270,000Active3 beds 2 baths1,410 sq. ft.
$270,000Active3 beds 2 baths1,410 sq. ft.6 Middlesex Avenue, Goose Creek, SC 29445
MLS# 25033206Listed by: KELLER WILLIAMS REALTY CHARLESTON WEST ASHLEY - New
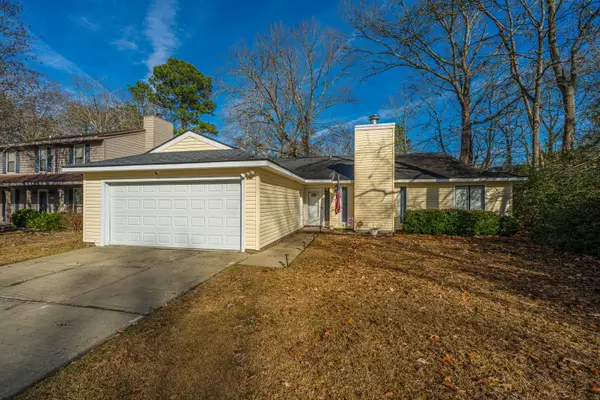 $310,000Active3 beds 2 baths1,372 sq. ft.
$310,000Active3 beds 2 baths1,372 sq. ft.183 Bridgecreek Drive, Goose Creek, SC 29445
MLS# 25033172Listed by: CAROLINA ONE REAL ESTATE - New
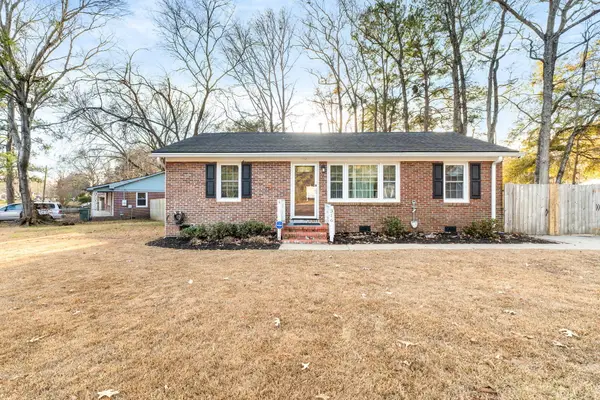 $300,000Active3 beds 1 baths1,000 sq. ft.
$300,000Active3 beds 1 baths1,000 sq. ft.316 Anne Street, Goose Creek, SC 29445
MLS# 25033147Listed by: CAROLINA ONE REAL ESTATE - New
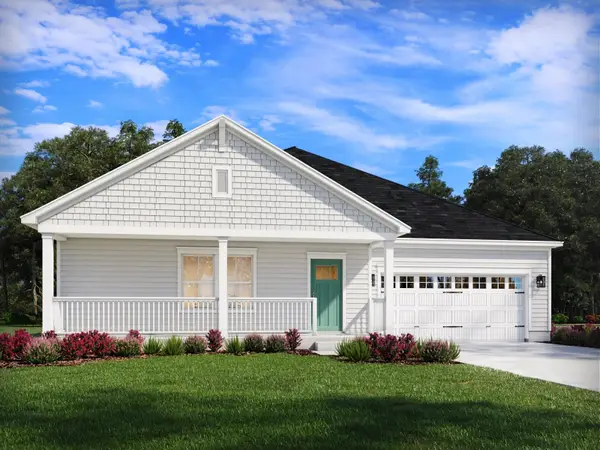 $534,990Active4 beds 3 baths2,514 sq. ft.
$534,990Active4 beds 3 baths2,514 sq. ft.416 Radiant Blue Way, Summerville, SC 29486
MLS# 25033141Listed by: MERITAGE HOMES - New
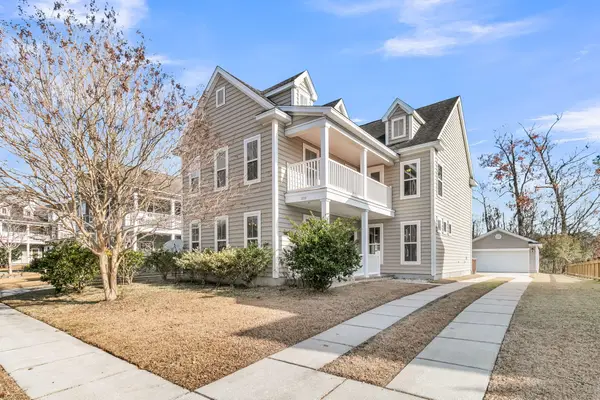 $415,000Active4 beds 4 baths2,464 sq. ft.
$415,000Active4 beds 4 baths2,464 sq. ft.232 Old Savannah Drive, Goose Creek, SC 29445
MLS# 25033098Listed by: CENTURY 21 PROPERTIES PLUS - New
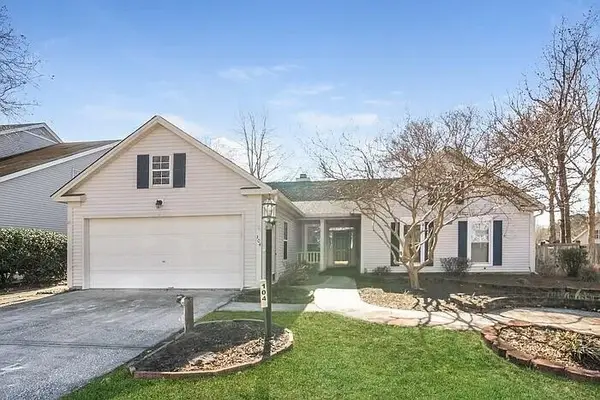 $329,999Active3 beds 2 baths1,814 sq. ft.
$329,999Active3 beds 2 baths1,814 sq. ft.104 Monsarret Lane, Goose Creek, SC 29445
MLS# 25033094Listed by: KELLER WILLIAMS REALTY CHARLESTON WEST ASHLEY - New
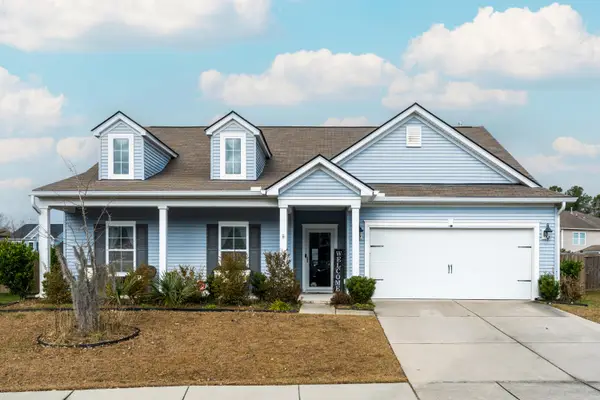 $415,000Active3 beds 2 baths2,207 sq. ft.
$415,000Active3 beds 2 baths2,207 sq. ft.107 Levis Song Court, Goose Creek, SC 29445
MLS# 25033054Listed by: COLDWELL BANKER REALTY
