429 Stephanie Drive, Goose Creek, SC 29445
Local realty services provided by:ERA Wilder Realty
Listed by: sarah worel
Office: brand name real estate
MLS#:25015973
Source:SC_CTAR
429 Stephanie Drive,Goose Creek, SC 29445
$290,000
- 3 Beds
- 2 Baths
- 1,091 sq. ft.
- Single family
- Active
Price summary
- Price:$290,000
- Price per sq. ft.:$265.81
About this home
**BRING OFFERS** Charming 3 BD / 2 BTH Home in Goose Creek **No HOA!** Upon entry, you're welcomed by a tiled foyer that opens into a spacious family room, featuring stunning hardwood flooring that extends down the hallway to the bedrooms. Adjacent to the family room, the bright eat-in kitchen boasts a bay window, ample cabinetry, a pantry, and tiled flooring throughout. The kitchen is conveniently located just off the kitchen, the garage and laundry area provide easy access for unloading groceries. Both guest bedrooms offer beautiful laminate flooring and generous closet space, while the guest bath includes tile flooring and a shower/tub combo. The **primary suite** features an ensuite with tile flooring and a shower/tub combo. Love to entertain? Step outside to enjoy the screened porchleading to a covered and tiled patio perfect for relaxing or hosting gatherings. To the right of the patio, you'll find a custom-built outdoor kitchen and grilling area for all your cookouts.
Contact an agent
Home facts
- Year built:2005
- Listing ID #:25015973
- Added:235 day(s) ago
- Updated:November 15, 2025 at 04:35 PM
Rooms and interior
- Bedrooms:3
- Total bathrooms:2
- Full bathrooms:2
- Living area:1,091 sq. ft.
Heating and cooling
- Cooling:Central Air
- Heating:Electric
Structure and exterior
- Year built:2005
- Building area:1,091 sq. ft.
- Lot area:0.19 Acres
Schools
- High school:Goose Creek
- Middle school:Sedgefield
- Elementary school:Boulder Bluff
Utilities
- Water:Public
- Sewer:Public Sewer
Finances and disclosures
- Price:$290,000
- Price per sq. ft.:$265.81
New listings near 429 Stephanie Drive
- New
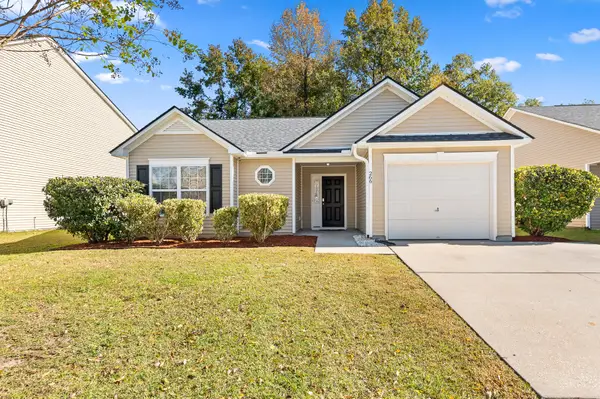 $325,000Active3 beds 2 baths1,296 sq. ft.
$325,000Active3 beds 2 baths1,296 sq. ft.266 Island Green Road, Goose Creek, SC 29445
MLS# 25030509Listed by: CAROLINA ONE REAL ESTATE - New
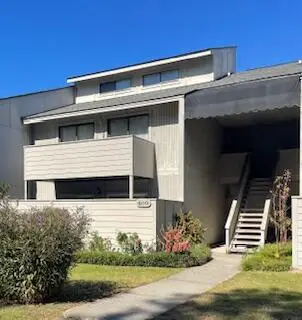 $185,000Active3 beds 3 baths1,420 sq. ft.
$185,000Active3 beds 3 baths1,420 sq. ft.405 Waterwood Drive Drive #405, Goose Creek, SC 29445
MLS# 25030178Listed by: AGENTOWNED REALTY CHARLESTON GROUP - New
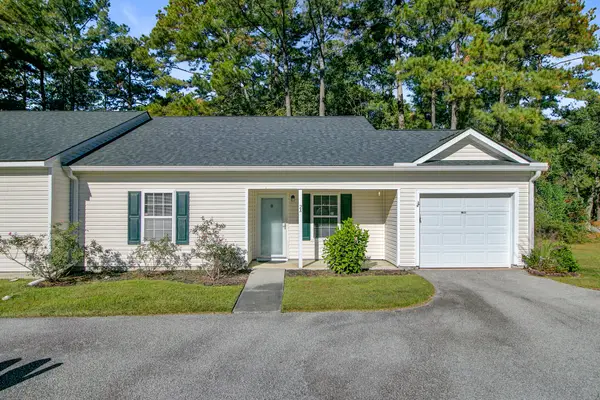 $290,000Active2 beds 2 baths1,140 sq. ft.
$290,000Active2 beds 2 baths1,140 sq. ft.100 Bridgetown Road #2a, Goose Creek, SC 29445
MLS# 25030180Listed by: CAROLINA ONE REAL ESTATE - New
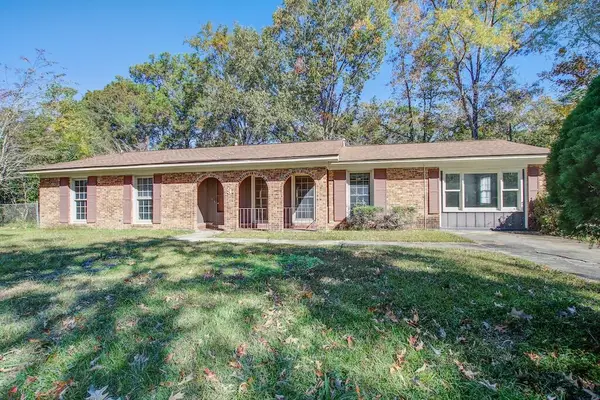 $315,900Active3 beds 2 baths1,972 sq. ft.
$315,900Active3 beds 2 baths1,972 sq. ft.3 Briar Way, Goose Creek, SC 29445
MLS# 25030198Listed by: MACKENZIE CRABTREE REAL ESTATE - New
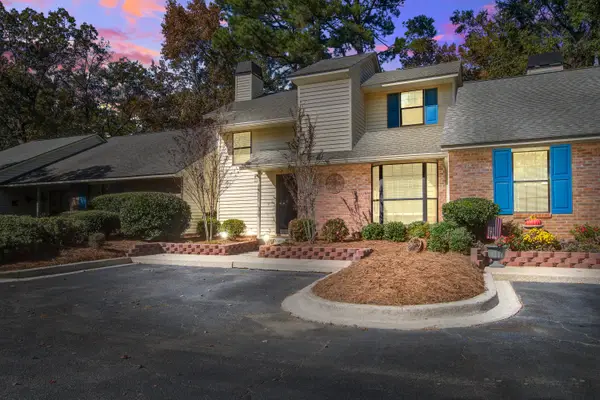 $259,000Active2 beds 3 baths1,233 sq. ft.
$259,000Active2 beds 3 baths1,233 sq. ft.86 Indigo Lane, Goose Creek, SC 29445
MLS# 25030200Listed by: SOUTHERN REAL ESTATE, LLC - New
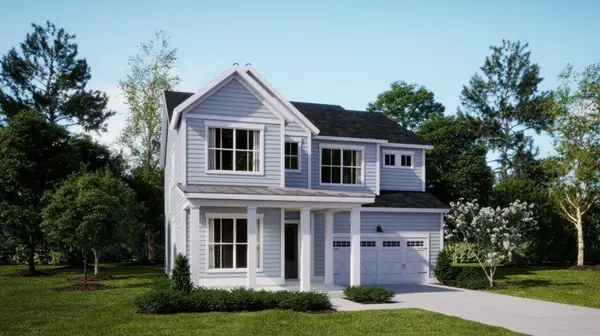 $547,361Active4 beds 4 baths2,917 sq. ft.
$547,361Active4 beds 4 baths2,917 sq. ft.114 Gallant Hill Street, Goose Creek, SC 29486
MLS# 25030244Listed by: LENNAR SALES CORP. - New
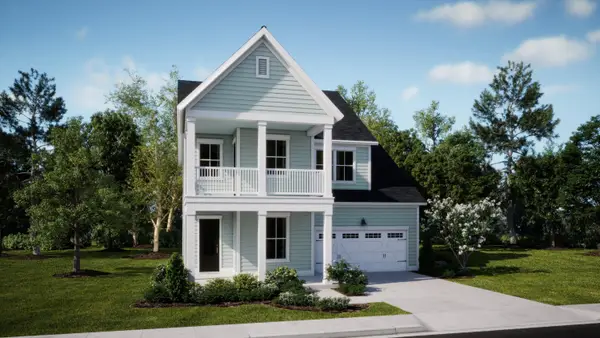 $567,868Active5 beds 4 baths2,855 sq. ft.
$567,868Active5 beds 4 baths2,855 sq. ft.111 Gallant Hill Street, Summerville, SC 29486
MLS# 25030246Listed by: LENNAR SALES CORP. - New
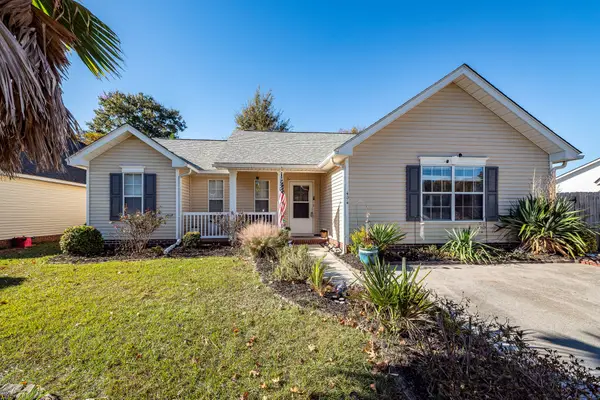 $310,000Active3 beds 2 baths1,298 sq. ft.
$310,000Active3 beds 2 baths1,298 sq. ft.404 Ashburton Drive, Goose Creek, SC 29445
MLS# 25030273Listed by: AGENTOWNED REALTY - New
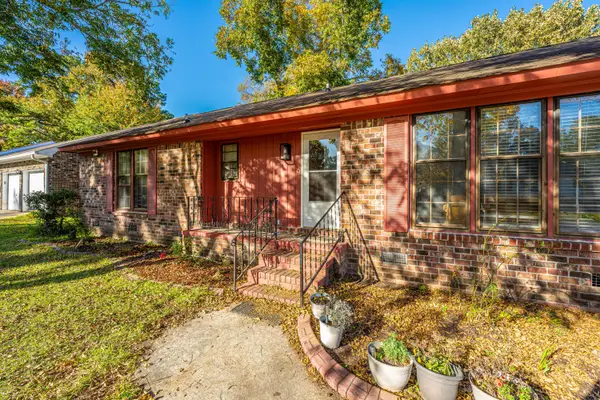 $350,000Active3 beds 2 baths1,274 sq. ft.
$350,000Active3 beds 2 baths1,274 sq. ft.9 Lighthouse Drive, Goose Creek, SC 29445
MLS# 25030284Listed by: CAROLINA ONE REAL ESTATE - New
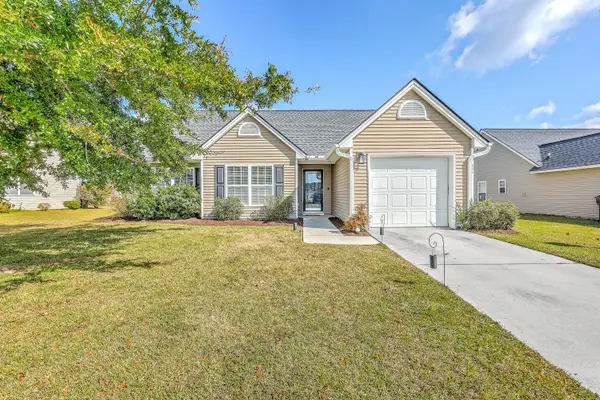 $300,000Active3 beds 2 baths1,110 sq. ft.
$300,000Active3 beds 2 baths1,110 sq. ft.435 Watershed Drive, Goose Creek, SC 29445
MLS# 25030325Listed by: COMPASS CAROLINAS, LLC
