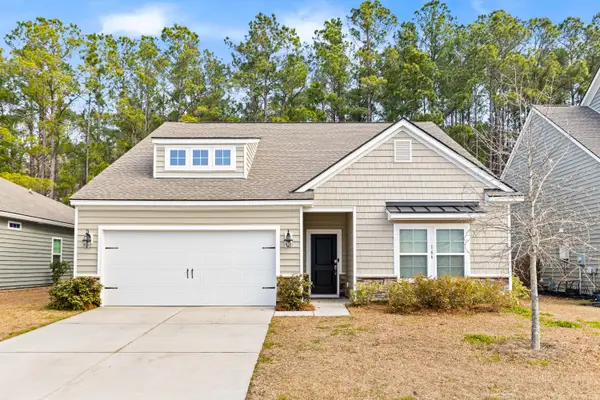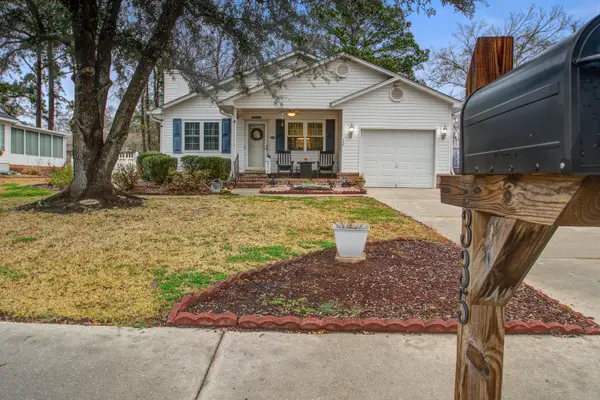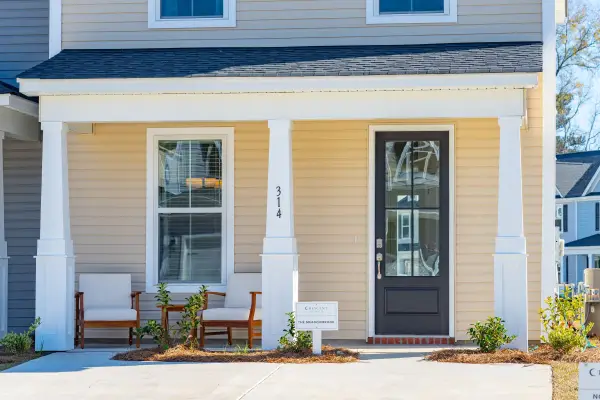449 Delmont Drive, Goose Creek, SC 29445
Local realty services provided by:ERA Greater North Properties
449 Delmont Drive,Goose Creek, SC 29445
$400,000
- 4 Beds
- 3 Baths
- 2,641 sq. ft.
- Single family
- Active
Listed by: drew sineath
Office: carolina one real estate
MLS#:25020382
Source:MI_NGLRMLS
Price summary
- Price:$400,000
- Price per sq. ft.:$151.46
About this home
This is a move-in ready home. It offers new LVP flooring throughout the first floor except for the half bathroom. It has been freshly painted throughout. As you enter the home, you will find the formal living room that would make a great home office. This room is open to the formal dining area with beautiful columns. It has a tray ceiling. As you make your way to the back of the home, you will find the kitchen which has plenty of storage with a pantry and tons of 42' cabinets. The cabinets have crown molding and an above display area. The stainless appliances include a smooth top stove, a built-in microwave and dishwasher. The eat-in area has a glass door that gives natural lighting. The huge family room is open to the kitchen. It has a ceiling fan. As you make your way upstairs, you wil notice new carpet throughout except for the bathrooms and laundry room. The large loft area has a ceiling fan. It would make a great media room or play area. The primary bedroom has a cathedral ceiling with a ceiling fan. The primary bathroom has a comfort height vanity with dual sinks, a soaking tub and separate shower as well as a large walk-in closet! You will also find three additional bedrooms on this floor. Of the three spare bedrooms, all have ceiling fans while two of the bedrooms offer walk-in closets. The main bathroom on this floor has a tub/shower combo. The transom window gives great natural lighting. The laundry room is conveniently located just off the loft. When exiting to check out the large backyard, you will notice the patio is perfect for grilling and relaxing while enjoying the outdoors. The privacy fence makes the backyard great for family pets. The home has great privacy as there is a wooded area to the right of the lot. Other features include freshly painted shutters, gas water heater and 2-car garage. The location is so convenient to just about anything you would need. Including restaurants, entertainment and shopping. Just about 6.6 miles to I-26, 9.6 miles to Naval Base, 5.8 miles to hospital, 20.3 miles to Volvo and 12.2 miles to Bosch.
Contact an agent
Home facts
- Year built:2012
- Listing ID #:25020382
- Updated:February 10, 2026 at 04:34 PM
Rooms and interior
- Bedrooms:4
- Total bathrooms:3
- Full bathrooms:2
- Half bathrooms:1
- Living area:2,641 sq. ft.
Heating and cooling
- Cooling:Central Air
- Heating:Heat Pump
Structure and exterior
- Year built:2012
- Building area:2,641 sq. ft.
- Lot area:0.15 Acres
Schools
- High school:Goose Creek
- Middle school:Sedgefield
- Elementary school:Boulder Bluff
Finances and disclosures
- Price:$400,000
- Price per sq. ft.:$151.46
New listings near 449 Delmont Drive
- Open Sat, 11am to 1pmNew
 $425,000Active4 beds 3 baths2,455 sq. ft.
$425,000Active4 beds 3 baths2,455 sq. ft.166 Daniels Creek Circle, Goose Creek, SC 29445
MLS# 26003844Listed by: THE CHARLESTON PROPERTY COMPANY - New
 $335,000Active3 beds 2 baths1,231 sq. ft.
$335,000Active3 beds 2 baths1,231 sq. ft.253 Two Hitch Road, Goose Creek, SC 29445
MLS# 26003821Listed by: AGENTOWNED REALTY - New
 $395,000Active4 beds 3 baths2,169 sq. ft.
$395,000Active4 beds 3 baths2,169 sq. ft.620 St Ives Lane, Goose Creek, SC 29445
MLS# 26003758Listed by: TABBY REALTY LLC - New
 $299,000Active4 beds 2 baths1,224 sq. ft.
$299,000Active4 beds 2 baths1,224 sq. ft.228 Laurel Avenue, Goose Creek, SC 29445
MLS# 26003698Listed by: JEFF COOK REAL ESTATE LPT REALTY - New
 $285,000Active3 beds 2 baths1,065 sq. ft.
$285,000Active3 beds 2 baths1,065 sq. ft.3 Teaneck Road, Goose Creek, SC 29445
MLS# 26003646Listed by: COLDWELL BANKER REALTY - New
 $335,000Active3 beds 2 baths1,114 sq. ft.
$335,000Active3 beds 2 baths1,114 sq. ft.335 Camelot Drive, Goose Creek, SC 29445
MLS# 26003592Listed by: SWEET CAROLINA REALTY  $277,500Pending3 beds 3 baths1,730 sq. ft.
$277,500Pending3 beds 3 baths1,730 sq. ft.228 Harding Lane, Goose Creek, SC 29445
MLS# 26003540Listed by: DFH REALTY GEORGIA, LLC- New
 $385,000Active3 beds 2 baths1,499 sq. ft.
$385,000Active3 beds 2 baths1,499 sq. ft.215 Horseshoe Drive, Goose Creek, SC 29445
MLS# 26003487Listed by: KELLER WILLIAMS REALTY CHARLESTON - New
 $474,900Active3 beds 2 baths1,829 sq. ft.
$474,900Active3 beds 2 baths1,829 sq. ft.136 Callibluff Drive, Summerville, SC 29486
MLS# 26003475Listed by: REDFIN CORPORATION - New
 $255,000Active3 beds 2 baths1,056 sq. ft.
$255,000Active3 beds 2 baths1,056 sq. ft.113 Chownings Lane, Goose Creek, SC 29445
MLS# 26003476Listed by: COLDWELL BANKER REALTY

