485 Truman Drive, Goose Creek, SC 29445
Local realty services provided by:ERA Wilder Realty
Listed by:greg polak
Office:the boulevard company
MLS#:25018806
Source:SC_CTAR
485 Truman Drive,Goose Creek, SC 29445
$249,000
- 3 Beds
- 3 Baths
- 1,208 sq. ft.
- Single family
- Active
Price summary
- Price:$249,000
- Price per sq. ft.:$206.13
About this home
Welcome to your next home in the heart of Lakeview Commons, one of Goose Creek's most desirable and well-maintained townhome communities. This incredible end-unit townhouse offers the perfect combination of modern style, energy efficiency, and low-maintenance living. Designed for comfort and convenience, this wonderful home is ideal for anyone seeking a blend of luxury and practicality. As you step inside, you're greeted by warm, hand-scraped hardwood floors that run throughout the entire main level, creating a rich, inviting feel. The spacious living room flows effortlessly into the dining area and kitchen, making it ideal for entertaining or everyday living. The kitchen is a standout feature of the home, boasting elegant white maple cabinetry, polished granite countertops, and stainlesssteel appliances. Recessed lighting adds a bright and contemporary touch, while a large pantry ensures you have ample storage space for every kitchen essential. Just off the dining area, a covered back patio offers a peaceful retreatperfect for enjoying your morning coffee or unwinding after a long day. Upstairs, you'll find three generously sized bedrooms and two full bathrooms. The owner's suite is a true retreat, offering a spacious layout with room for a king-size bed and sitting area. The en-suite bathroom features a double vanity with granite countertops, a large glass-enclosed tiled shower, and a fantastic walk-in closet with plenty of shelving and storage space. The additional bedrooms are ideal for children, guests, or a home office and share a stylish full bath with tile flooring and granite counters. The second-floor laundry room is conveniently located near all bedrooms, making life even easier. This home includes thoughtful upgrades that add lasting value and comfort, including a 50-gallon hot water heater, R38 insulation, and a 14 SEER HVAC system to keep energy costs low year-round. The attached one-car garage comes with an automatic opener, adding convenience and security. Being an end-unit, this home enjoys additional windows that bring in natural light throughout the day, enhancing the bright and airy atmosphere inside. Life at Lakeview Commons means enjoying a true sense of community. Residents have access to a sparkling swimming pool, a well-equipped clubhouse, and a safe and fun play parkall maintained by the homeowners' association. The HOA also covers exterior building maintenance, including roof upkeep, lawn care, and pest control, allowing you to spend less time on chores and more time doing what you love. The location of this townhome couldn't be more ideal. Situated just minutes from Goose Creek's best shopping and dining, you're also a short drive from the Naval Weapons Station, Joint Base Charleston, and Charleston International Airport. Major roadways like Highway 52, Highway 176, and I-26 are easily accessible, making commutes to North Charleston, Summerville, or downtown Charleston a breeze. Whether you're running errands, heading to work, or enjoying a night out, everything you need is right around the corner. Don't miss your chance to own this beautifully maintained, move-in ready end-unit in one of the area's most convenient and sought-after neighborhoods. This home delivers the perfect balance of luxury, comfort, and ease of livingcome see it for yourself today.
Contact an agent
Home facts
- Year built:2018
- Listing ID #:25018806
- Added:78 day(s) ago
- Updated:September 11, 2025 at 09:21 PM
Rooms and interior
- Bedrooms:3
- Total bathrooms:3
- Full bathrooms:2
- Half bathrooms:1
- Living area:1,208 sq. ft.
Heating and cooling
- Cooling:Central Air
- Heating:Heat Pump
Structure and exterior
- Year built:2018
- Building area:1,208 sq. ft.
Schools
- High school:Goose Creek
- Middle school:Sedgefield
- Elementary school:Goose Creek Primary
Utilities
- Water:Public
- Sewer:Public Sewer
Finances and disclosures
- Price:$249,000
- Price per sq. ft.:$206.13
New listings near 485 Truman Drive
- New
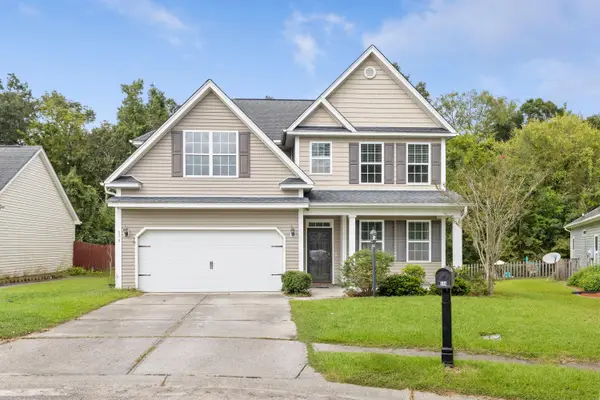 $410,000Active4 beds 3 baths2,730 sq. ft.
$410,000Active4 beds 3 baths2,730 sq. ft.514 Fellers Court, Goose Creek, SC 29445
MLS# 25026038Listed by: FRONT DOOR REALTY - New
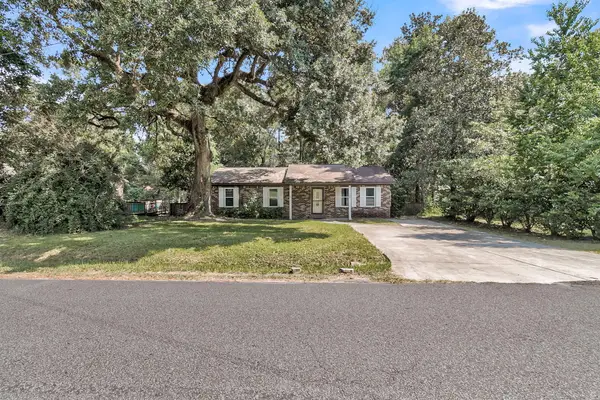 $274,900Active3 beds 2 baths1,125 sq. ft.
$274,900Active3 beds 2 baths1,125 sq. ft.103 Keenan Avenue, Goose Creek, SC 29445
MLS# 25026033Listed by: JEFF COOK REAL ESTATE LPT REALTY - New
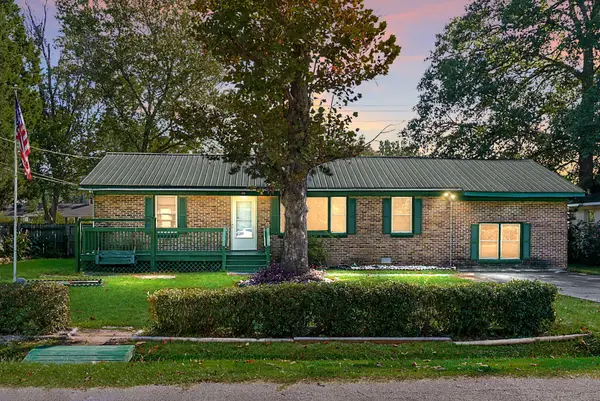 $265,000Active3 beds 2 baths1,103 sq. ft.
$265,000Active3 beds 2 baths1,103 sq. ft.109 Harvey Avenue, Goose Creek, SC 29445
MLS# 25025643Listed by: KELLER WILLIAMS REALTY CHARLESTON - New
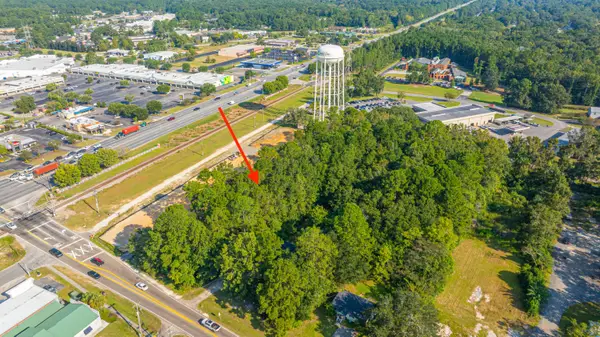 $435,000Active1.15 Acres
$435,000Active1.15 Acres00 Liberty Hall Road, Goose Creek, SC 29445
MLS# 25025962Listed by: CAROLINA ONE REAL ESTATE - New
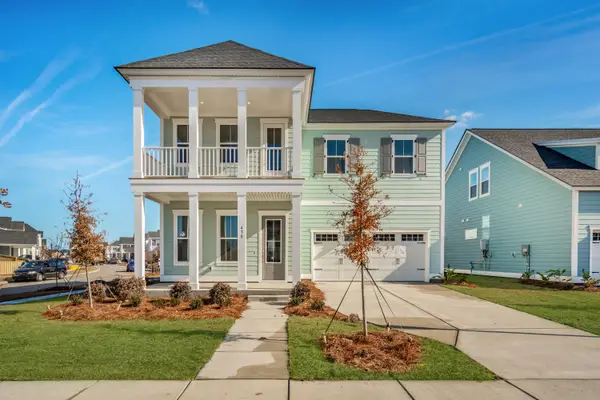 $519,557Active5 beds 4 baths2,579 sq. ft.
$519,557Active5 beds 4 baths2,579 sq. ft.120 Gallant Hill Street, Summerville, SC 29486
MLS# 25025949Listed by: LENNAR SALES CORP. - New
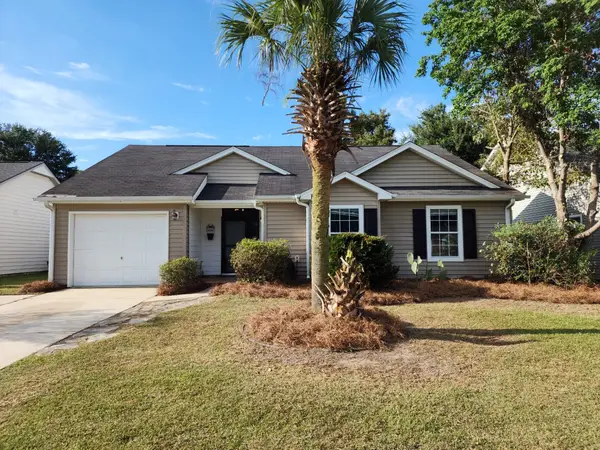 $285,000Active4 beds 3 baths2,434 sq. ft.
$285,000Active4 beds 3 baths2,434 sq. ft.120 Persimmon Circle, Goose Creek, SC 29445
MLS# 25025897Listed by: ANCHOR ONE REALTY LLC - New
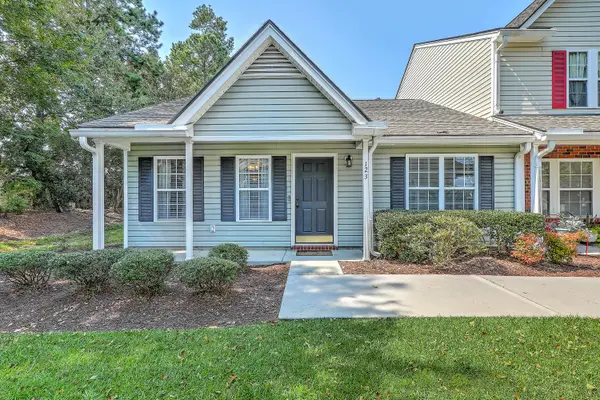 $250,000Active2 beds 2 baths1,088 sq. ft.
$250,000Active2 beds 2 baths1,088 sq. ft.123 Macy Circle, Goose Creek, SC 29445
MLS# 25025873Listed by: CAROLINA ONE REAL ESTATE - New
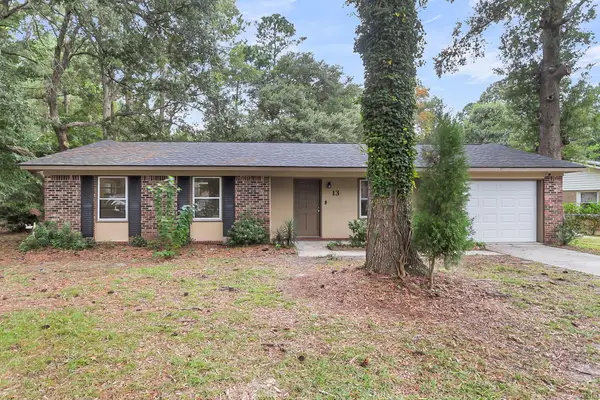 $295,000Active3 beds 2 baths1,000 sq. ft.
$295,000Active3 beds 2 baths1,000 sq. ft.13 Rumson Road, Goose Creek, SC 29445
MLS# 25025821Listed by: RE/MAX SOUTHERN SHORES - Open Sun, 1 to 3pmNew
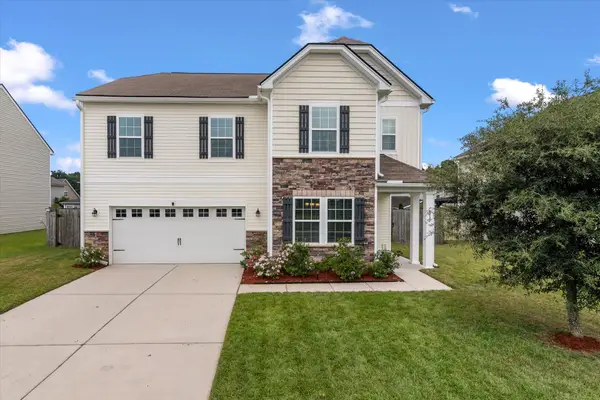 $415,000Active4 beds 3 baths2,545 sq. ft.
$415,000Active4 beds 3 baths2,545 sq. ft.232 Wathen Drive, Goose Creek, SC 29445
MLS# 25025607Listed by: JASON MITCHELL GROUP - New
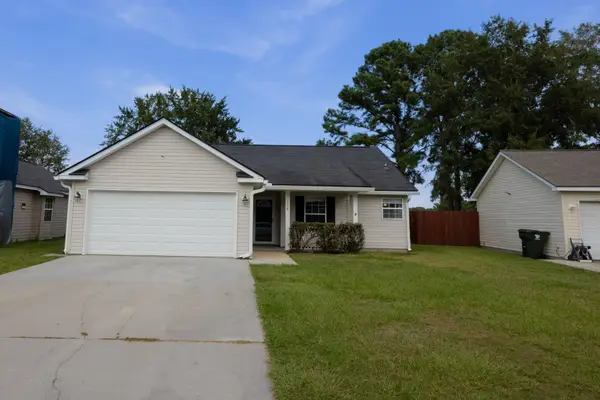 $350,000Active3 beds 2 baths1,222 sq. ft.
$350,000Active3 beds 2 baths1,222 sq. ft.108 Wilton Street, Goose Creek, SC 29445
MLS# 25025690Listed by: THE BOULEVARD COMPANY
