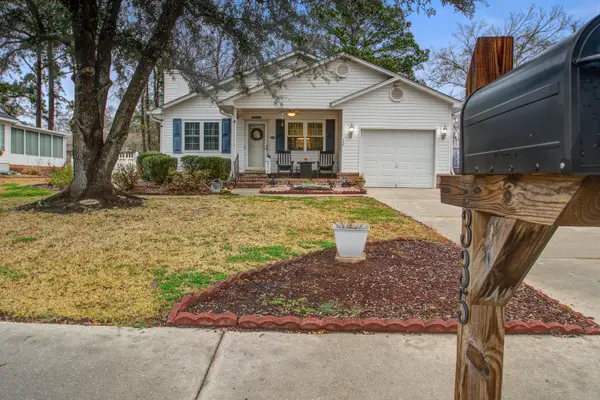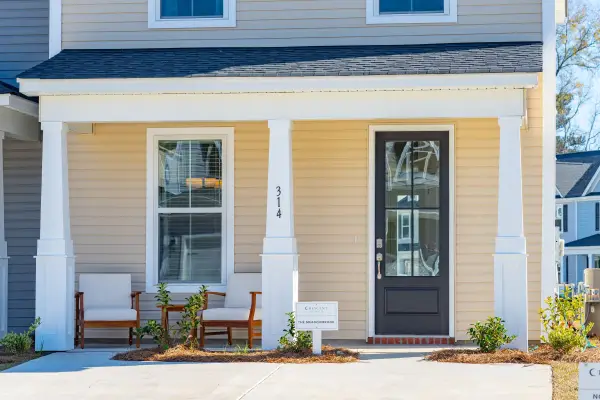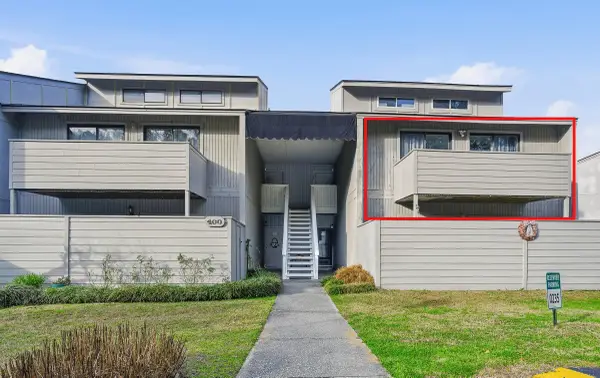- ERA
- South Carolina
- Goose Creek
- 485 Truman Drive
485 Truman Drive, Goose Creek, SC 29445
Local realty services provided by:ERA Greater North Properties
485 Truman Drive,Goose Creek, SC 29445
$235,000
- 3 Beds
- 3 Baths
- 1,208 sq. ft.
- Single family
- Active
Listed by: greg polak
Office: the boulevard company
MLS#:25028810
Source:MI_NGLRMLS
Price summary
- Price:$235,000
- Price per sq. ft.:$194.54
About this home
MOTIVATED SELLER! BRING US AN OFFER! Welcome to your new home in Lakeview Commons, one of Goose Creek's most desirable and beautifully maintained townhome communities. This stunning end-unit townhouse perfectly blends modern style, energy efficiency, and effortless living--designed for those who value both comfort and convenience. Step inside to discover warm, hand-scraped hardwood floors that flow throughout the main level, setting the tone for a welcoming and sophisticated space. The open-concept floor plan connects the spacious living room, dining area, and kitchen, creating an ideal layout for entertaining or relaxed everyday living. The kitchen stands out with its white maple cabinetry, granite countertops, and stainless steel appliances, complemented by recessed lighting and agenerous walk-in pantry for extra storage. Just off the dining area, enjoy your morning coffee or evening unwind on the covered back patio, offering a quiet outdoor retreat. Upstairs, you'll find three spacious bedrooms and two full baths, including a luxurious owner's suite designed for relaxation. The primary bedroom easily accommodates a king-size bed and seating area, while the en-suite bathroom features dual granite vanities, a large tiled, glass-enclosed shower, and a walk-in closet with abundant shelving and storage. The additional bedrooms are perfect for family, guests, or a home office and share a stylish full bath with tile flooring and granite counters. A second-floor laundry room adds extra convenience. Energy efficiency is built into this home with a 50-gallon hot water heater, R38 insulation, and a 14 SEER HVAC systemall designed to keep utility costs low year-round. The attached one-car garage includes an automatic opener for added ease and security. As an end unit, this home benefits from extra windows and natural light, creating a bright, airy feel throughout. Life in Lakeview Commons offers exceptional community amenities, including a sparkling pool, clubhouse, and play park. The HOA takes care of exterior maintenance, roof upkeep, lawn care, and pest control, freeing you to enjoy a truly low-maintenance lifestyle. Conveniently located just minutes from Goose Creek's best shopping and dining, and a short drive to the Naval Weapons Station, Joint Base Charleston, and Charleston International Airport, this home also provides easy access to Highway 52, Highway 176, and I-26 for quick commutes to North Charleston, Summerville, and downtown Charleston.
Contact an agent
Home facts
- Year built:2018
- Listing ID #:25028810
- Updated:February 10, 2026 at 04:34 PM
Rooms and interior
- Bedrooms:3
- Total bathrooms:3
- Full bathrooms:2
- Half bathrooms:1
- Living area:1,208 sq. ft.
Heating and cooling
- Cooling:Central Air
- Heating:Heat Pump
Structure and exterior
- Year built:2018
- Building area:1,208 sq. ft.
Schools
- High school:Goose Creek
- Middle school:Sedgefield
- Elementary school:Goose Creek Primary
Finances and disclosures
- Price:$235,000
- Price per sq. ft.:$194.54
New listings near 485 Truman Drive
- New
 $395,000Active4 beds 3 baths2,169 sq. ft.
$395,000Active4 beds 3 baths2,169 sq. ft.620 St Ives Lane, Goose Creek, SC 29445
MLS# 26003758Listed by: TABBY REALTY LLC - New
 $299,000Active4 beds 2 baths1,224 sq. ft.
$299,000Active4 beds 2 baths1,224 sq. ft.228 Laurel Avenue, Goose Creek, SC 29445
MLS# 26003698Listed by: JEFF COOK REAL ESTATE LPT REALTY - New
 $285,000Active3 beds 2 baths1,065 sq. ft.
$285,000Active3 beds 2 baths1,065 sq. ft.3 Teaneck Road, Goose Creek, SC 29445
MLS# 26003646Listed by: COLDWELL BANKER REALTY - New
 $335,000Active3 beds 2 baths1,114 sq. ft.
$335,000Active3 beds 2 baths1,114 sq. ft.335 Camelot Drive, Goose Creek, SC 29445
MLS# 26003592Listed by: SWEET CAROLINA REALTY  $277,500Pending3 beds 3 baths1,730 sq. ft.
$277,500Pending3 beds 3 baths1,730 sq. ft.228 Harding Lane, Goose Creek, SC 29445
MLS# 26003540Listed by: DFH REALTY GEORGIA, LLC- New
 $385,000Active3 beds 2 baths1,499 sq. ft.
$385,000Active3 beds 2 baths1,499 sq. ft.215 Horseshoe Drive, Goose Creek, SC 29445
MLS# 26003487Listed by: KELLER WILLIAMS REALTY CHARLESTON - New
 $474,900Active3 beds 2 baths1,829 sq. ft.
$474,900Active3 beds 2 baths1,829 sq. ft.136 Callibluff Drive, Summerville, SC 29486
MLS# 26003475Listed by: REDFIN CORPORATION - New
 $255,000Active3 beds 2 baths1,056 sq. ft.
$255,000Active3 beds 2 baths1,056 sq. ft.113 Chownings Lane, Goose Creek, SC 29445
MLS# 26003476Listed by: COLDWELL BANKER REALTY - New
 $200,000Active3 beds 3 baths1,569 sq. ft.
$200,000Active3 beds 3 baths1,569 sq. ft.406 Waterwood Drive, Goose Creek, SC 29445
MLS# 26003466Listed by: COLDWELL BANKER REALTY - New
 $375,000Active4 beds 2 baths1,580 sq. ft.
$375,000Active4 beds 2 baths1,580 sq. ft.217 Blossom Street, Goose Creek, SC 29445
MLS# 26003434Listed by: CAROLINA ONE REAL ESTATE

