803 Gunston Hall Road, Goose Creek, SC 29445
Local realty services provided by:ERA Wilder Realty
Listed by:brent boatwright
Office:ashley cooper real estate, llc.
MLS#:25023745
Source:SC_CTAR
803 Gunston Hall Road,Goose Creek, SC 29445
$329,999
- 3 Beds
- 2 Baths
- 1,504 sq. ft.
- Single family
- Active
Price summary
- Price:$329,999
- Price per sq. ft.:$219.41
About this home
Have you had a moment in your life, a small thing maybe even by accident, that completely changed the trajectory of your life? Like maybe one day you skip the ridiculous Starbucks drive-thru line, pop into an off the beaten path coffee shop and you end up meeting the person you'll marry? Or maybe you believe meat is murder and the ONLY things you'll get at Chick Fil A is a large fry and that cauliflower sandwich; until one day they accidentally put the planets best chicken sandwich in your bag, you bite into it and suddenly your taste buds are exploding like fireworks on the 4th of July, you see a unicorn galloping on a rainbow and you realize that empty place in your life is now full. Science's Chaos Theory would call that the Butterfly Effect, and dear friend that is exactly whata showing at 803 Gunston Hall Rd will do for your life. This [3] Bedroom [2] Full Bathroom house is brimming with features that individually are phenomenal, but all together will change your life. Starting with the NEW ROOF and NEW HVAC including NEW DUCTS, two items every buyer wants to know about any house, and at 803 Gunston Hall Rd you have 2 major boxes "checked". Are you a fan of alluring natural light? The vaulted ceilings in the family room allow the golden embrace of the sun to fill the room and your soul. Do you like to entertain? On the backside of the house, away from all the bedrooms, you will find your kitchen with updated appliances and solid surface countertops that flows naturally into the family room or to the back yard. The family room not only provides extra space for those trying to sneak secret samples from the kitchen, but there is also a wet bar with integrated hinged countertop for easy access in and out. Bookending the family room are 2 marvelous spaces. In one direction you have your laundry room replete with cabinets, extra shelving and a countertop that extends the length of the room that leads to your 2-car garage with built in shelving, peg board and oh yeah, room to park your 2 cars. On the other side of the family room is your fully fenced back yard that is chock full of awesomeness. From the numerous fruit trees (fig, blueberry, blackberry and muscadine grape) and Butterfly plants, to the solar powered shed and firewood lean-to, to the crown jewel, if you're a four-legged furry friend, the 2 "port holes" built into the fence for easy viewing. Whether you are looking for a house centrally located to all your daily needs(food, coffee, grocery, home improvement) or a house where you can park your RV in your driveway, 803 Gunston Hall Rd is where you want to call home.
Contact an agent
Home facts
- Year built:1985
- Listing ID #:25023745
- Added:49 day(s) ago
- Updated:October 17, 2025 at 02:41 PM
Rooms and interior
- Bedrooms:3
- Total bathrooms:2
- Full bathrooms:2
- Living area:1,504 sq. ft.
Heating and cooling
- Cooling:Central Air
- Heating:Electric
Structure and exterior
- Year built:1985
- Building area:1,504 sq. ft.
- Lot area:0.21 Acres
Schools
- High school:Stratford
- Middle school:Westview
- Elementary school:Devon Forest
Utilities
- Water:Public
- Sewer:Public Sewer
Finances and disclosures
- Price:$329,999
- Price per sq. ft.:$219.41
New listings near 803 Gunston Hall Road
- New
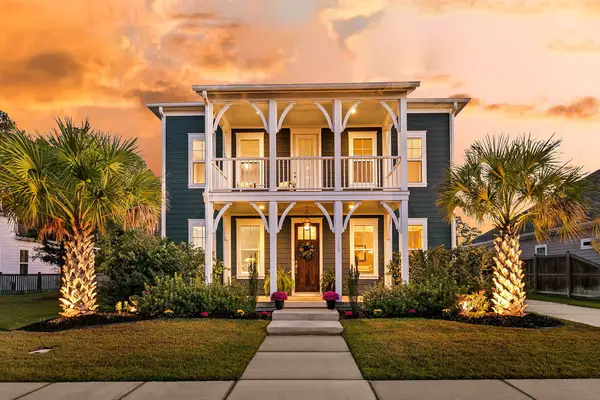 $635,000Active4 beds 3 baths2,926 sq. ft.
$635,000Active4 beds 3 baths2,926 sq. ft.339 Parish Farms Drive, Summerville, SC 29486
MLS# 25028157Listed by: CAROLINA ELITE REAL ESTATE - Open Sun, 12 to 2pmNew
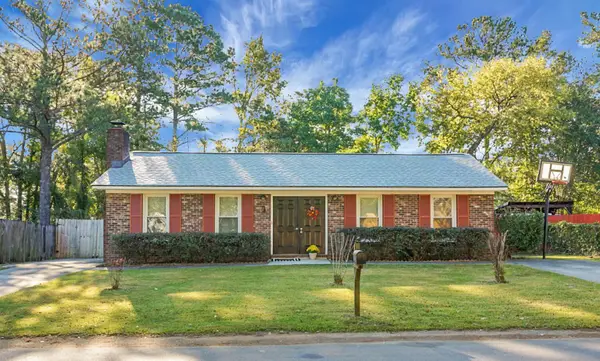 $299,000Active3 beds 2 baths1,440 sq. ft.
$299,000Active3 beds 2 baths1,440 sq. ft.58 Princeton Road, Goose Creek, SC 29445
MLS# 25027888Listed by: HOME SOLUTION REAL ESTATE SERVICES - New
 $340,000Active3 beds 2 baths1,490 sq. ft.
$340,000Active3 beds 2 baths1,490 sq. ft.310 Blue Fox Lane, Goose Creek, SC 29445
MLS# 25028094Listed by: BRAND NAME REAL ESTATE - New
 $325,000Active3 beds 2 baths1,092 sq. ft.
$325,000Active3 beds 2 baths1,092 sq. ft.123 Millburn Avenue, Goose Creek, SC 29445
MLS# 25028096Listed by: CAROLINA ONE REAL ESTATE - New
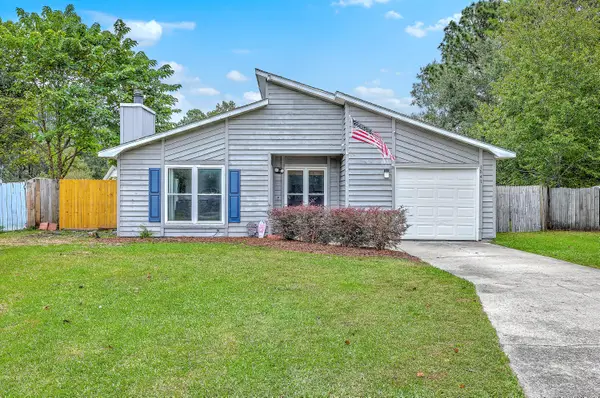 $325,000Active3 beds 2 baths1,204 sq. ft.
$325,000Active3 beds 2 baths1,204 sq. ft.1841 Sundancer Lane, Goose Creek, SC 29445
MLS# 25028059Listed by: KELLER WILLIAMS REALTY CHARLESTON  $503,763Pending3 beds 3 baths2,476 sq. ft.
$503,763Pending3 beds 3 baths2,476 sq. ft.144 Grange Circle, Summerville, SC 29486
MLS# 25028026Listed by: CAROLINA ONE REAL ESTATE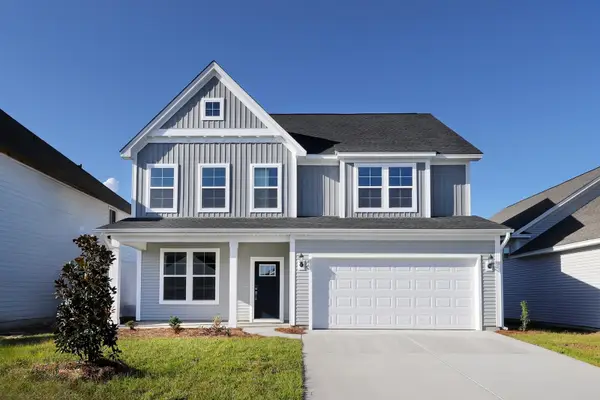 $503,763Pending3 beds 3 baths2,476 sq. ft.
$503,763Pending3 beds 3 baths2,476 sq. ft.144 Grange Circle, Summerville, SC 29486
MLS# 25028026Listed by: CAROLINA ONE REAL ESTATE- Open Sat, 11am to 1pmNew
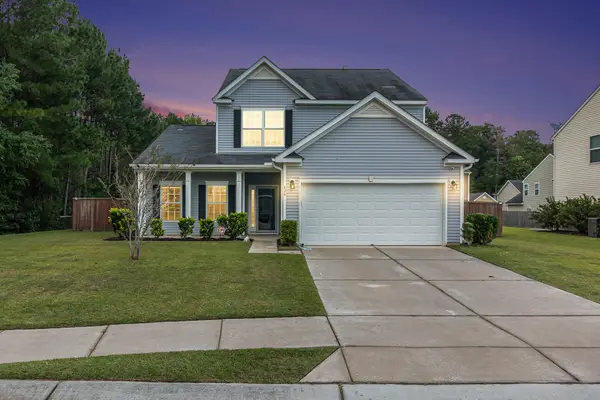 $384,999Active3 beds 3 baths2,067 sq. ft.
$384,999Active3 beds 3 baths2,067 sq. ft.424 Gianna Lane, Goose Creek, SC 29445
MLS# 25028007Listed by: CHUCKTOWN HOMES POWERED BY KELLER WILLIAMS - Open Sat, 10am to 2pmNew
 $365,000Active3 beds 3 baths1,588 sq. ft.
$365,000Active3 beds 3 baths1,588 sq. ft.159 Hawthorne Landing Drive, Goose Creek, SC 29445
MLS# 25027936Listed by: CAROLINA ONE REAL ESTATE - New
 $305,000Active3 beds 2 baths1,200 sq. ft.
$305,000Active3 beds 2 baths1,200 sq. ft.116 Blossom Street, Goose Creek, SC 29445
MLS# 25027886Listed by: COLDWELL BANKER REALTY
